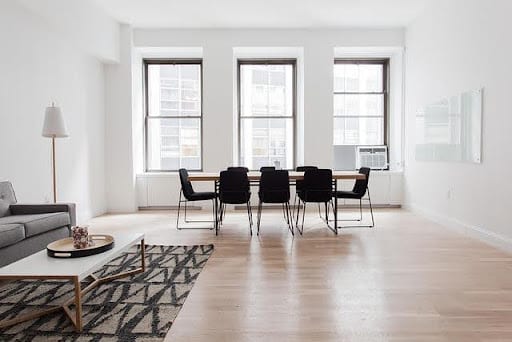When it comes to a commercial fit out, timing is crucial. Whether you’re launching a new business or renovating an existing space, understanding the timelines involved can mean the difference between a smooth transition and costly delays. So, how long does a commercial fit out really take?
The answer, as you might expect, is not one-size-fits-all. Several factors influence the timeline of a commercial fit out, including the size of the space, the scope of work, and unforeseen complications. However, by breaking down the process into its key stages, we can provide a general overview of what to expect.
Table of Contents
Planning and Design Phase:
Before any physical work can begin, thorough planning and design are essential. This phase involves conceptualizing the layout, selecting materials, and obtaining necessary permits.
Depending on the complexity of the project, this stage can take anywhere from a few weeks to several months.
During the planning and design phase, it’s crucial to involve all stakeholders, including architects, designers, contractors, and, most importantly, the client. Clear communication and collaboration at this stage can help avoid costly changes later on.

Procurement of Materials:
Once the design is finalized, the next step is to procure the materials needed for the fit out. This can include everything from flooring and lighting to furniture and fixtures.
The time it takes to source materials depends on factors such as availability, lead times, and shipping logistics. Generally, it’s advisable to order materials well in advance to prevent delays down the line.
Construction and Installation:
With materials in hand, the construction and installation phase can begin. This stage involves everything from demolition and structural work to electrical wiring and plumbing installation. The duration of this phase varies greatly depending on the size and complexity of the project.
For smaller fit outs, such as a single office or retail space, construction and installation may take anywhere from a few weeks to a couple of months. Larger projects, such as a multi-floor office building or a commercial complex, can take six months or more to complete.
It’s important to note that unexpected issues can arise during construction, such as structural problems or compliance issues. Experienced contractors will anticipate these challenges and work to resolve them as quickly as possible, but they can still impact the overall timeline.
Final Touches and Finishing:
Once the construction phase is complete, it’s time for the final touches and finishing details. This includes painting, flooring installation, and installing furniture and fixtures. While this stage may seem minor compared to the earlier phases, it’s essential for creating a polished and professional end result.
Depending on the scope of work, the final touches and finishing phase can take anywhere from a few days to a few weeks. Attention to detail is key during this stage to ensure that the finished space meets the client’s expectations.
Handover and Occupancy:
The last step in the commercial fit out process is the handover and occupancy phase. This involves final inspections, obtaining necessary certifications, and turning the space over to the client. Once the client takes possession of the space, they can begin moving in and setting up their operations.
The duration of the handover and occupancy phase can vary depending on factors such as the size of the space and any remaining tasks that need to be completed. However, this phase typically takes anywhere from a few days to a couple of weeks.
In conclusion, the timeline of a commercial fit out can vary significantly depending on the size and complexity of the project.
While smaller projects may be completed in a matter of weeks, larger projects can take six months or more from start to finish. By understanding the various stages involved and working closely with experienced professionals, clients can help ensure that their fit out stays on track and meets their needs and expectations.





