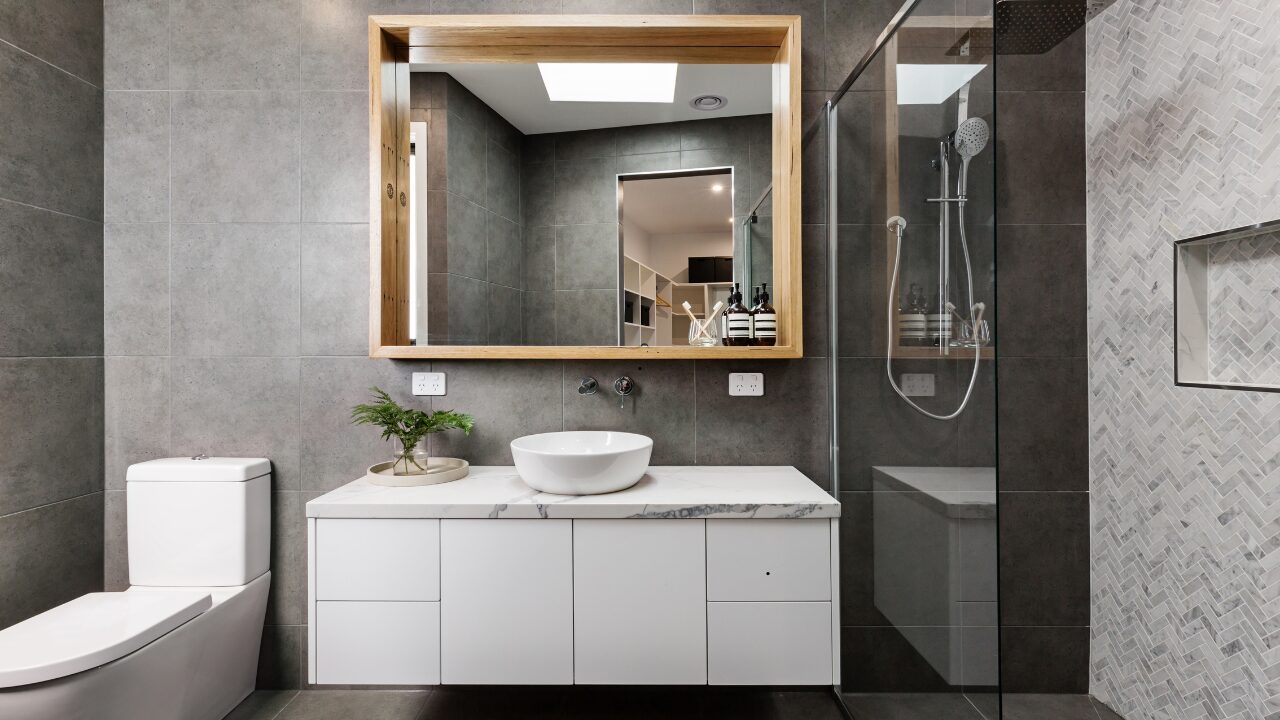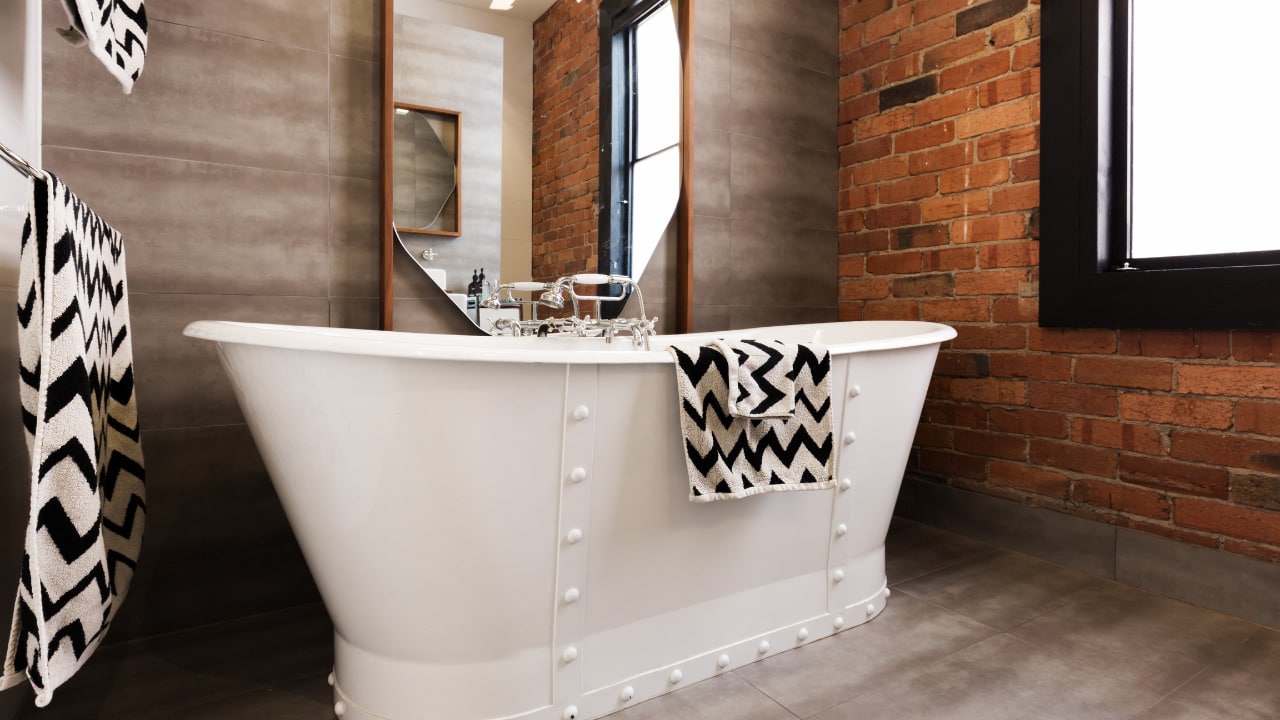Designing a commercial restroom is a delicate art where beauty meets functionality. It’s not just about creating a visually appealing space; it’s about blending aesthetics with practicality to enhance the overall user experience.
This equilibrium is particularly crucial in the context of a commercial handicap bathroom layout, where accessibility and elegance must coexist seamlessly. Such thoughtful design not only reflects positively on a business’s ethos but also significantly boosts functionality, ensuring that all users, regardless of their needs, find comfort and ease.
Table of Contents
Understanding the Client’s Vision and Requirements
The cornerstone of any successful commercial restroom design lies in fully grasping and aligning with the client’s vision and expectations. Understanding what the client envisages for their space is crucial for creating a restroom that not only meets but exceeds their needs. Here are some tips for effectively gathering and interpreting these crucial requirements:
- Active listening: Pay close attention to the client’s words to understand their core needs and preferences.
- Question effectively: Ask specific questions to clarify their goals, such as their desired style, target users, and functional necessities.
- Visual inspiration: Encourage clients to share images or examples of designs they admire.
- Practical considerations: Discuss the practicalities, including budget and space constraints.
- Future-proofing: Consider how the space can evolve with changing needs or trends.
By tailoring the design process to the client’s unique needs, a restroom can become more than just a functional space; it can be a reflection of the client’s brand and ethos.
Strategic Use of Space: Effective Layout and Design Techniques
Optimizing a commercial restroom’s layout is crucial in balancing aesthetics and functionality. Effective space planning strategies should prioritize:
- Traffic flow: Design the layout to facilitate smooth, unobstructed movement, reducing congestion.
- Privacy concerns: Ensure stalls and urinals are positioned to maximize privacy.
- User comfort: Allocate sufficient space for amenities, ensuring users feel comfortable and uncramped.
Thoughtful consideration of these elements not only enhances the restroom’s usability but also contributes to its overall visual appeal, making the space welcoming and efficient.
Selecting Appropriate Materials and Finishes for Durability and Style
Choosing the right materials and finishes is pivotal in creating a commercial restroom that’s both stylish and enduring. Opt for materials that strike a balance between durability and aesthetic appeal. For instance:
- Porcelain and ceramic tiles: Offer a classic look and are highly resistant to moisture and wear.
- Stainless steel fixtures: Provide a sleek, modern appearance while being robust and easy to clean.
- Granite countertops: Exude elegance and withstand frequent use.
Each material impacts the restroom’s ambiance, from the luxurious feel of granite to the clean, contemporary vibe of stainless steel, shaping the space’s character and user experience.
Lighting and Accessories: Enhancing the Restroom Experience
Lighting plays a dual role in commercial restrooms: setting the ambiance and ensuring practicality. Soft, warm lighting can create a welcoming atmosphere, while brighter lights are essential for safety and cleanliness. When selecting accessories, consider both function and style.
For instance, sleek, sensor-operated faucets add a touch of modernity while promoting hygiene. Thoughtfully placed mirrors can make the space appear larger and more inviting. By balancing these elements, you enhance the restroom experience, making it pleasant and memorable for users.
Seeking Feedback and Continuous Improvement
User and client feedback is vital for the continual refinement of restroom design. Regularly soliciting input can reveal insights into how the space meets or falls short of expectations. For instance, a survey found that 89% of users value cleanliness and hygiene in public restrooms, highlighting areas for improvement. Strategies for ongoing evaluation include:
- Regular surveys: Gather user feedback on various aspects like cleanliness, functionality, and comfort.
- Observational studies: Monitor restroom usage patterns to identify practical issues.
- Client consultations: Regularly connect with clients for their perspectives and evolving needs.
This proactive approach ensures restroom spaces remain functional, user-friendly, and aligned with current standards and expectations.
Final Thoughts
Thoughtful restroom design profoundly impacts the user experience and client satisfaction. By balancing aesthetic appeal with functional practicality and continuously adapting to feedback, a well-designed restroom becomes more than just a necessity; it reflects a commitment to comfort, inclusivity, and quality, enhancing the overall perception of any commercial space.





