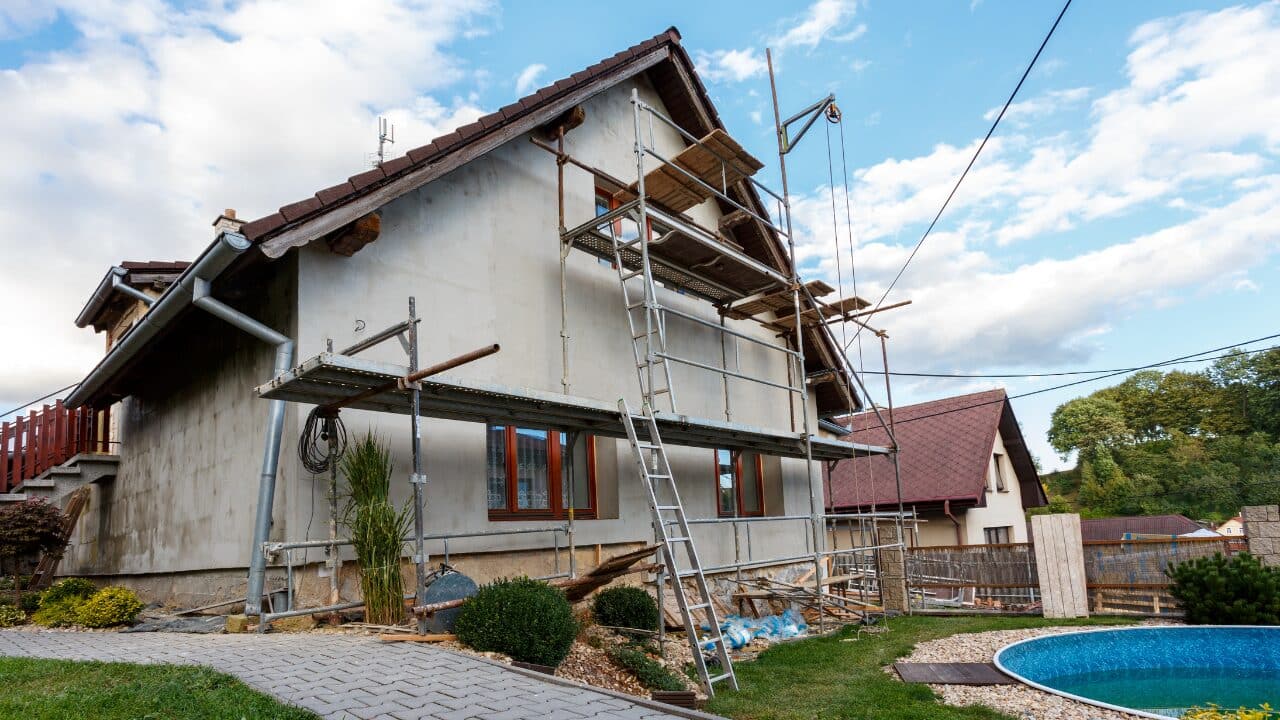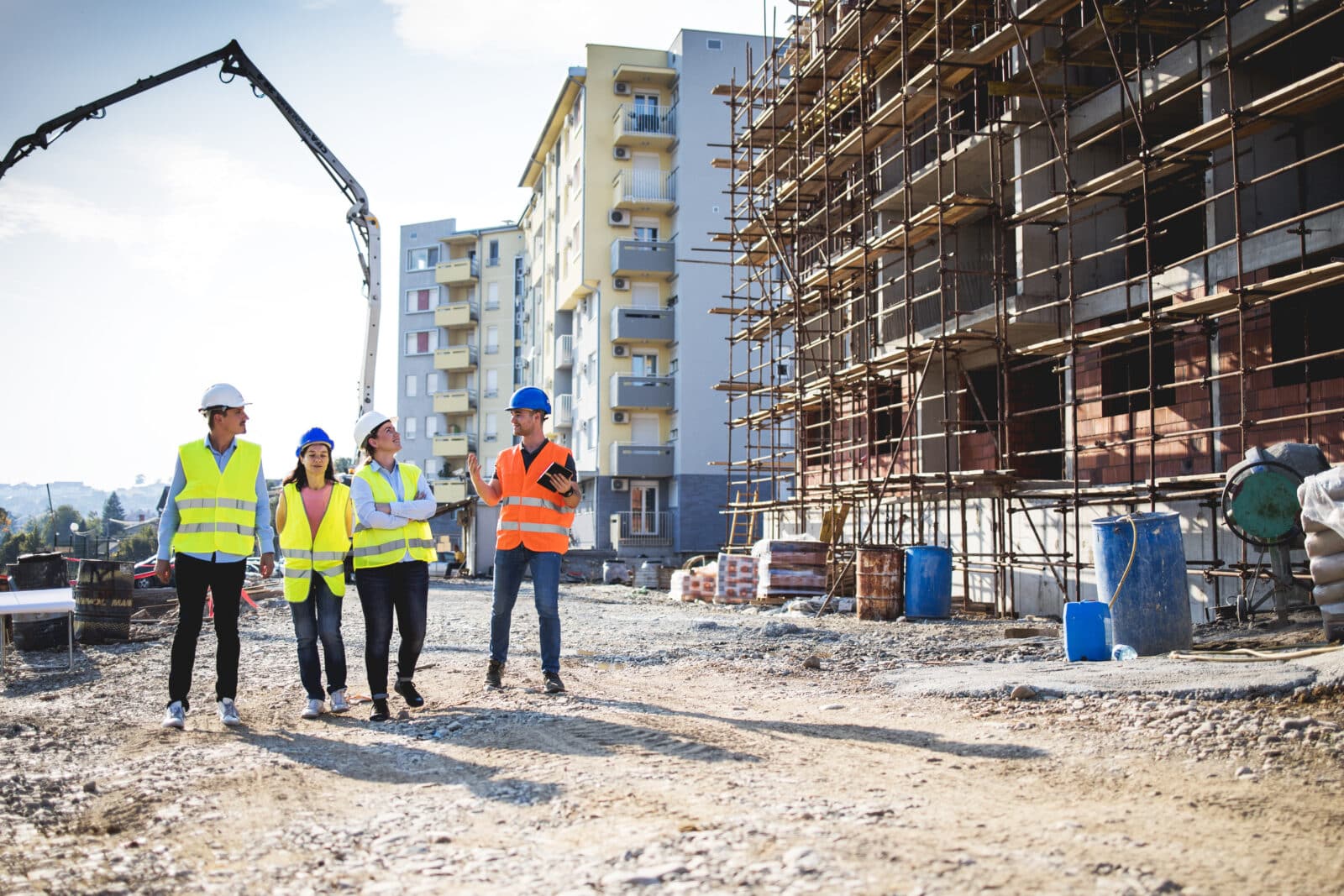Table of Contents
Durability and safety first of all
History has more than once shown that even the largest and most magnificent construction, according to the author, will turn out to be useless if it is a so-called colossus on clay legs. The construction of a house can be divided into three stages – reaching the zero state, raw and finished.
The first one is crucial because it includes, among other things, laying foundations – the most important structural elements of the construction. By laying solid foundations, we guarantee ourselves a durable and safe house – a house that will certainly not be called the “clay colossus” mentioned at the beginning. What should we pay attention to before we start, and what will it consist in?
How many cubic meters will we need and what machines will help us with constructing? We will learn the answers to these questions by taking a moment to read this article.
First the ground, then the foundation
Before we start designing how the foundations are to be placed, it will be safest to order a geotechnical study in addition to the standard visual inspection of the ground. Almost any type of soil is suitable for single-family construction.
However, a few varieties on which planning a house will not be advisable. First of all, these are silts and peats, i.e. organic grounds.
It is also discouraged to build foundations on embankment soils because of their heterogeneity and thus ambiguity in terms of quality.
Next, we have to decide on a specific type of foundation. The factors determining our choice will be the groundwater level, the type of subsoil, the depth of foundations of neighbouring buildings, and the ground frost depth.
Defining these elements will allow us to choose an appropriate foundation depth, whereas the planned size of the house and the substrate type will influence the type and depth and width of foundations.
The materials from which they are built should be durable – their durability will be recognized by their resistance to frost, moisture and chemical and biological substances.
How to calculate how many cubic meters of concrete are needed to build a foundation? We calculate the size of the solid, and on its basis, we do the same with the required volume. For example, we will need 48 m3 of concrete to pour a foundation of 8 meters x 6 meters x 1 meter.
Concrete mixers and pumps will deliver it to us, and concrete mixers and trowels will be useful for its preparation and processing. We often see loaders, excavators, mini and midi, and much smaller – soil compactors on the construction site.
Approaching the screed
Let’s take a step by step look at the process of laying foundations. At the very beginning, we set the preliminary outline of the building, within which we remove humus. The future excavation should be as deep as the top surface of the footings.
The baselines for the foundation walls and the repertoire (the height reference point for the foundation level of the building) are marked out by a surveyor – this is the second activity in turn. Next, we drive stakes and attach horizontal boards to them – all around the excavation.
We attach wire footings to the created structure, the intersection points marking the corners of foundation walls.
Now we mark out in the excavation the points that correspond to the characteristic points of the wire footings, and we manually dig a trench under them and level it – it is also worth lining it with building foil. The next step is to place the longitudinal reinforcement.
This will be done with the help of four rods of 12 mm diameter made of plain or ribbed steel, which will be connected with a wire of 6 mm diameter, with 30 cm gaps.
The formwork for the footing should be placed and levelled, and the reinforcement should be fixed so that its bottom is about 5 cm above the ground. Before filling the formwork with B15 or B20 concrete, pour plenty of water over it.
The poured concrete is levelled and trowelled, and after 24 hours, we start its maintenance – we run it every few hours for 5-10 days.
When this process is finished, we brick the foundation walls’ corners and again use the wire footings as a reference point. Now we remove the formwork and mark the places of running the underground installations, placing so-called vias or styrofoam fittings in them.
Next, we build internal and external foundation walls and chimney bases up to the first-floor foundation level. We fill in any possible defects in the wall joints, prime the whole surface with asphalt and rubber emulsion, and then move on to laying sections of subfloor installations.
The last activities are connected with filling the spaces between the walls with sand or gravel and compacting them in layers. Next, we level the upper surface of foundation walls with mortar and lay horizontal damp insulation on them. All that remains is to make a foundation of lean concrete for the first floor and backfill the foundations from the outside.
To sum up
Following the tips included in this article, laying foundations should not cause any major problems….building foundations is a multi-stage and long process that is preceded by some formalities. However, solid, well-made foundations will guarantee our safety for many years.
The amount of m3 of concrete needed is easy to calculate, and with the right equipment and machines laying foundations will not be a very demanding challenge. The only thing we have to remember is that concreting of foundations should be done without technological interruptions – starting from several hours and ending on one day.






