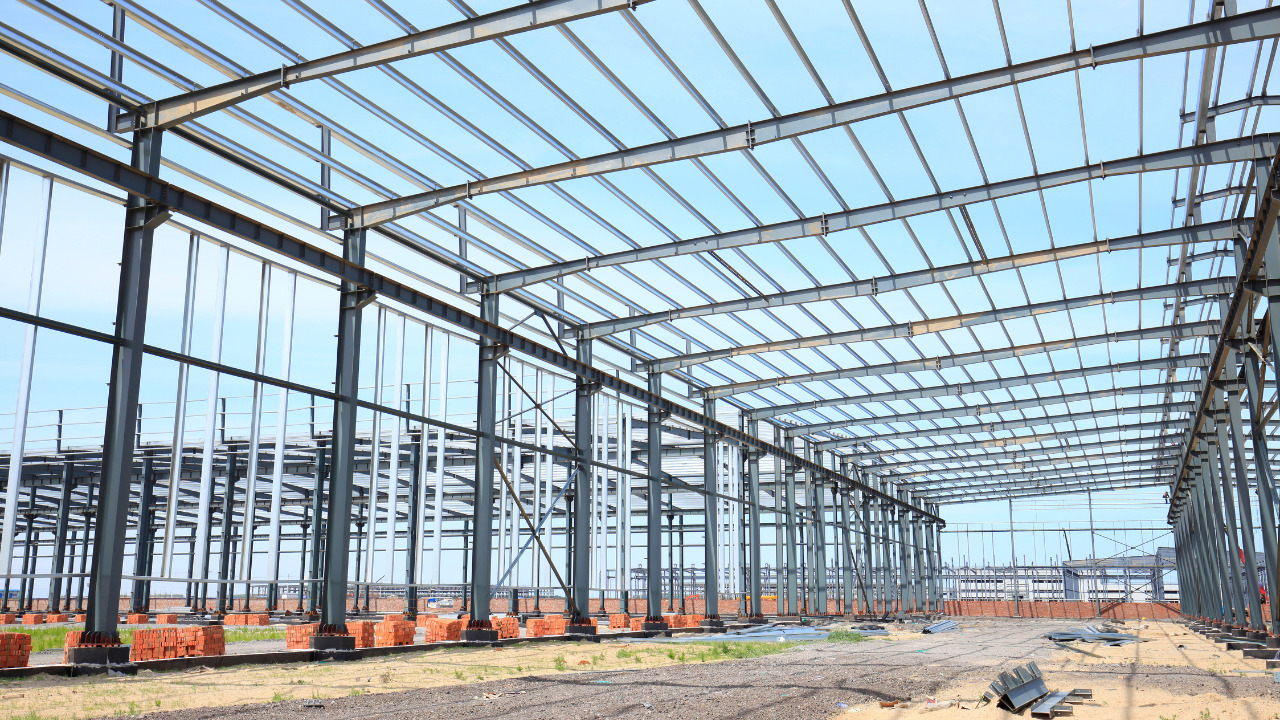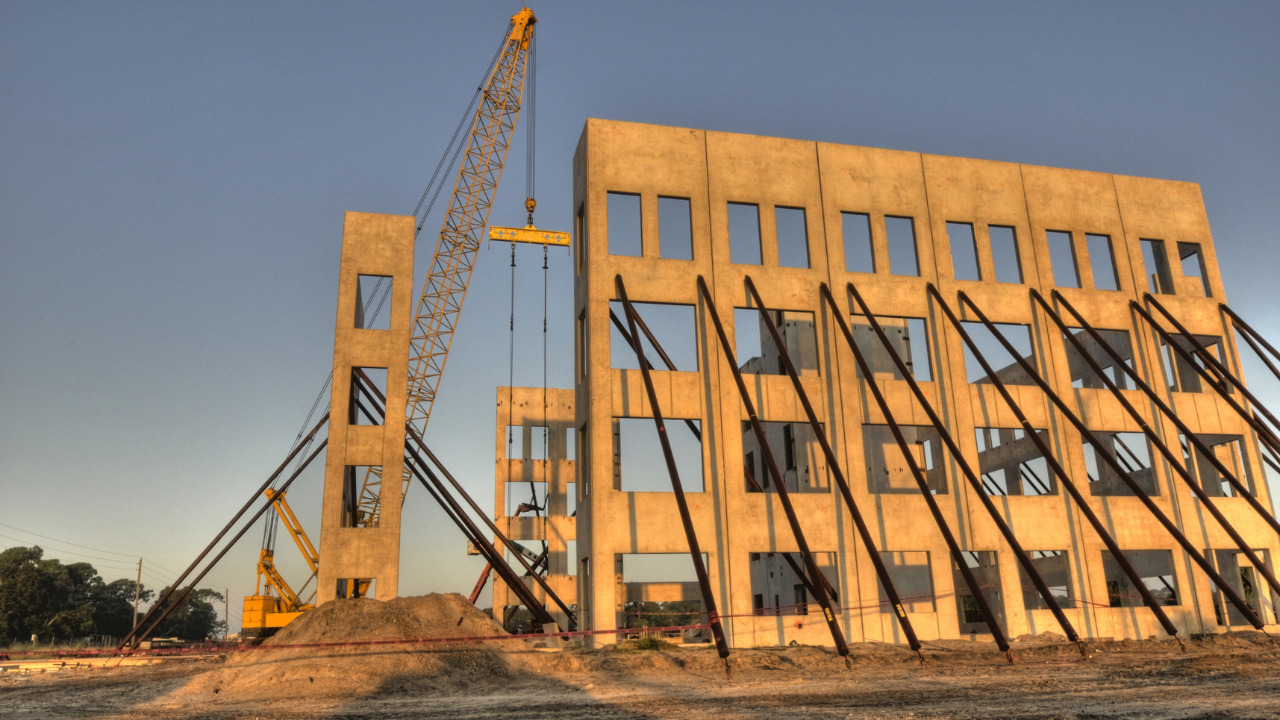The attic device enables you to increase the house’s usable space. When compared to the construction of a two-story building, a structure with a steep roof slope will look sturdier and need less work to create.
The mansard roof offers your building a traditional appearance and is typically utilized for this roof on barn homes. The construction and size of the roof must be properly planned when constructing a private residence with an attic.
An attic is, after all, a dwelling area where diverse activities occur. The roof is a victim of this. The roof must protect against inclement weather and maintain a comfortable interior temperature.
Table of Contents
Mansard Roof Truss: An Overview
The attic may be constructed using materials that are suited for you. The construction of an attic won’t be challenging, but it will require persistence, appropriate materials, and access to tools. To prevent accidents during subsequent operations, the roof’s shape and structure must be considered when designing the house.
The mansard roof shape can also be created to meet the application’s needs. Concave and convex slopes are the two most typical roof shape kinds. For building a house, you can either adopt a conventional project or have one made by experts.
You may quickly identify where to begin and select the appropriate materials for your construction by consulting such documentation. Now that everything you need is available furnish a location where you can keep your equipment and building supplies.
Rain and snow can damage the construction materials; therefore, the storage facility needs to be dry and free of these elements. Constructing some components of a house or a roof will also be able to outfit a tiny workshop covered by a tarp.
An attic roof will be the finest solution for a home or someone who cannot develop a full-fledged second level. A house will be a cost-effective choice. The design of the attic will be our next topic of discussion.
Styles Of Mansard Roof Truss
1) Concave Style
Concave-style mansard roofs are bent inside on the lower slope area and at a steep angle at the bottom. Buildings and mansions are the main uses of concave design. The mansard-style roof’s flat top half is why the crack appears with heavy snowfall.
As soon as possible, make repairs to avoid further damage. The roof’s expansive maintenance and repair requirements are due to its concave design.
2) Straight Style
A dormer window is designed into the lower slope of a straight mansard-type roof, with a minor slope on its upper panel portion. Anyone standing at the ground’s surface cannot easily see the modest incline.
This dormer window offers excellent ventilation and additional interior space when the moderate slope is, in some circumstances, virtually vertical. The major drawback of a straight mansard roof is that it cannot support the weight of the snow accumulating on top of the roof, leading to fissures.
3) Convex Style
On its lower slope, a mansard roof in the convex style is curled outward. Both convex mansard roof designs resemble a ball and increase interior space without needing additional floors.
Make sure the site is free of undesirable trees or plants if you build a home with a convex mansard roof. Most buildings and hotels have convex mansard-style roofs.
Steps To Build A Mansard Roof Truss
Mansard roofs have a considerably more straightforward design. However, it should be noted that the attic will be constrained in size and have low ceilings in this design. Therefore, a roof that slopes at 45 degrees is the best choice to finish the work.
The attic room will also end up being larger the less the slope is.
Determine The Main Parameters
To calculate and design a competent project, it is vital to account for each element’s tolerance to temperature extremes. A project typically has multiple components and drawings. The project first establishes the key factors, such as the roof’s design and if a pediment is there.
For each node, the second and no less significant point is a list of all materials and an estimation of their quantity.
Calculate Roof Truss Slope
The slope of the roof influences the size of the roof. When building a house, the slope’s inclination angle is quite important. If the roof is too high, powerful winds could completely damage it.
On the other hand, snow mass may accumulate if the slope is insufficient, which will also cause destruction.
Install The Roof Frame
When the building’s walls have already been constructed, a beam must be laid along their tops to support the rafter system before beginning the roof attic’s construction. This design’s primary objective is to distribute loads on the house’s walls fairly. With cladding akin to the front, the wood can be covered.
Insulate Installed Roof
The roof must be solidly and effectively insulated to provide a space conducive to living in the attic. Along with heaters, vapor barrier and waterproofing films are also applied.
Specialized materials are employed to stop external leakage and internal condensate build-up. Foam or foam boards are used to insulate heat. Construction foam is used to seal the seams after the laying or to create an overlap.
Bottom Line
Above all, you cannot complete the difficult work of building a mansard roof alone. The majority of the labor must be completed with a helper. Additionally, the preliminary calculations’ accuracy will greatly impact how well your event goes.
If the calculation approach perplexes you, speak with seasoned roofers whose expertise is beyond question if you have questions. They will guide you toward the best choice and, possibly, provide information on the specifics of how these systems are installed.





