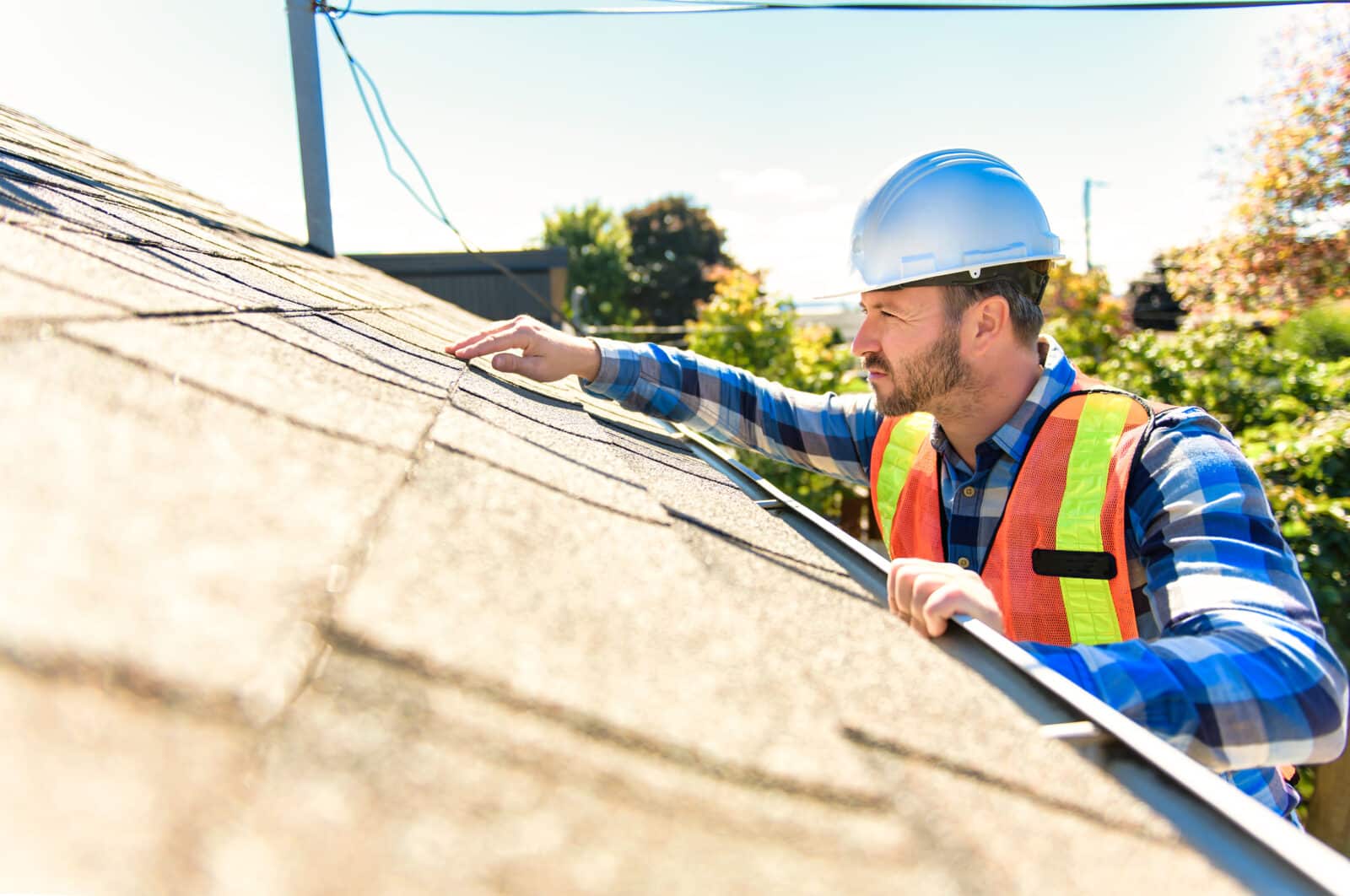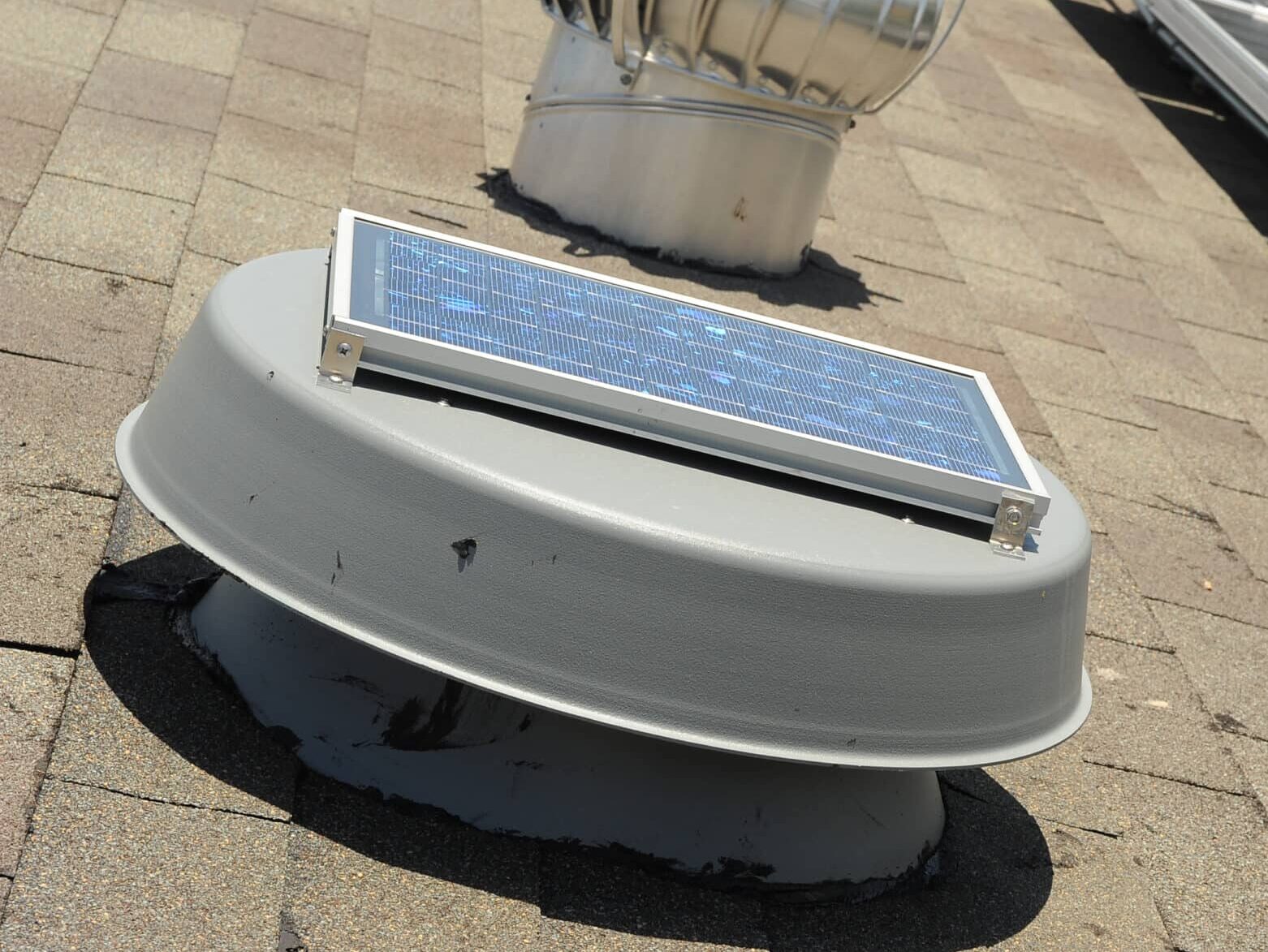Nothing beats a lazy afternoon on your private roof deck. A rooftop terrace provides spectacular views from the comfort of your home, whether in a metropolitan center or the middle of the countryside. However, constructing a rooftop deck on your own might be difficult, particularly if your roof is sloping.
Other important factors to consider are the structural integrity of your roof in light of the deck’s extra weight. Building a rooftop deck on your own can be tough, especially on a sloping roof.
However, following the step-by-step instructions will make you complete the task flawlessly. Read the entire post if you wish to take on the challenge of creating a roof deck on your sloped roof.
Table of Contents
Steps To Build A Roof Deck On A Pitched Roof
The view is one of the best reasons to build a deck, aside from the convenience of walking out of your second-floor house. So, if you build your deck correctly, you can have a good time on it. A deck with a pitched roof necessitates a distinct construction method beneath the joists.
Roof decks, unlike ground-level decks, do not require a ledger attached to the house’s rim joist. A handful of beams rest on supports known as sill plates to provide a frame for the deck. Above the beams, everything is the same as on any other deck. The rest of the post will walk you through the procedure.
Collect Needed Materials
Getting the right materials is the first and most important step in learning how to create a rooftop deck. The rooftop deck’s three most important components are the support beams, the deck structure, and the deck material.
The beams allow you to build a level rooftop deck on a sloping roof. For this important component, use the most durable wood you can locate.
There are various alternatives for framing the roof deck. Sleepers are affordable in various materials, including recycled plastic lumber.
Wood can also be utilized, although heavier and prone to warping and rotting. Aluminum joists are sturdy and will not deform; they are the finest choice for building a rooftop deck on a sloped roof.
Legal Permits Are Essential
Make sure your area allows it before building a roof deck. Due to zoning regulations and construction requirements, a roof deck may be illegal in some areas or municipalities. Meet the authority office’s requirements for a deck atop a pitched roof in your area. Any special setbacks should be discussed with your architect.
Design An Appropriate Layout
A deck design lets you sketch out your rooftop ideas and guides you through construction. Aside from the size, you should also mention the deck’s features, such as the furnishings and the above elements.
A detailed deck plan can also aid you in communicating your concept to third-party professionals like roofers and structural engineers. It ensures that nothing is misunderstood in the process.
Measure sill Plates And Support Beams
Cut the support beams and appropriate sill plates from the lumber you occupy. For the sill plates, you’ll need roughly four pieces of lumber. The architect will specify the support beam.
However, it will most likely be built of a piece of wood. Drill every three feet along the edge of the beams after that. Then attach each with a galvanized lag nail. Fasten a washer and clamp to the back face of the lumber. To firmly attach the nuts, use a ratchet wrench.
Place The Beams Over The Sill Plates
Place a vertical beam over each set of sill plates, and then secure the beam with a hold down on either side. Drill a hole deep enough in the sill plate through the hold-down holes to allow a threaded rod to pass through. This keeps the roof sill plate in place.
Put the beam between each hold-down once the sill plate is secure—drill holes in the top arm to drill through the beam. Finally, use a galvanized bolt, washer, and nut to fasten the beam. Rep with the other beam. The two front support beams should now be in place.
Place The Threaded Rods Accordingly
Drill trial holes through the sill plate and wedge through your markings with a wooden drill bit. To mark the start of your pilot hole, drill a little nick in the roof surface using the drill bit.
Then, thread a threaded rod through the holes to retain the sill plate in place. To finish your roof deck’s foundation, repeat the process with the backset of sill plates and support beams.
You can now proceed with erecting your rooftop deck as you would on a level roof, with the support beams in place. According to the manufacturer’s instructions, assemble the joists, framework, and deck boards.
Finally, numerous issues can arise when installing a rooftop deck on a sloped roof. It’s much safer and easier to entrust the job to a professional roofing company.
The cost To Build A Deck On A Pitched Roof
Depending on the materials, size, and amenities, you should budget between $20,000 and $80,000 for a rooftop deck. To use the deck in all weather, you might also decide to build a cover for it. If you add many new items to the roof, structural engineering may show that you need more support to carry the weight of everything.
Conclusion
After reading this post, you’re ready to take on the task now that you know how to build a roof deck on a pitched roof. So, with a suitable plan, begin building your roof deck on your sloped roof. Make sure you don’t skip any steps. Although it is an expenditure, a rooftop deck will significantly increase your outdoor living area.
The deck of your dreams is feasible, but preparation, materials, and expertise are needed. Proceed with caution at all times. Remember that a stray beam can cause a major accident down the road. If you are not ready to deal with this project individually, ask your friend or nearest professional contractor for support or guidance.












