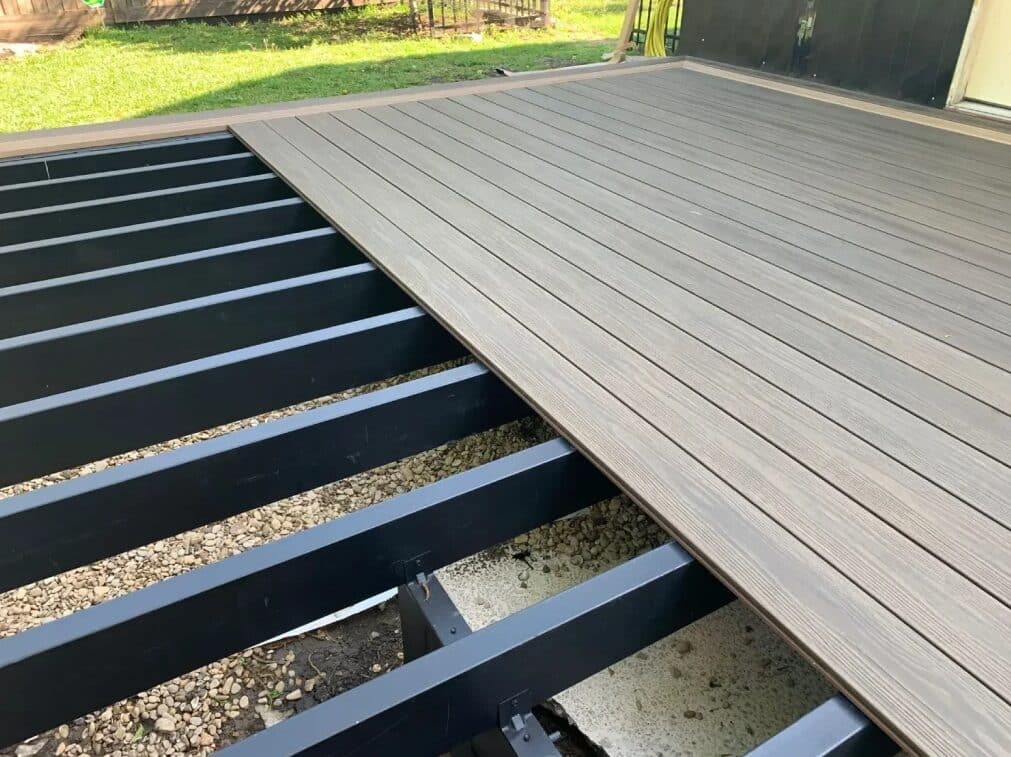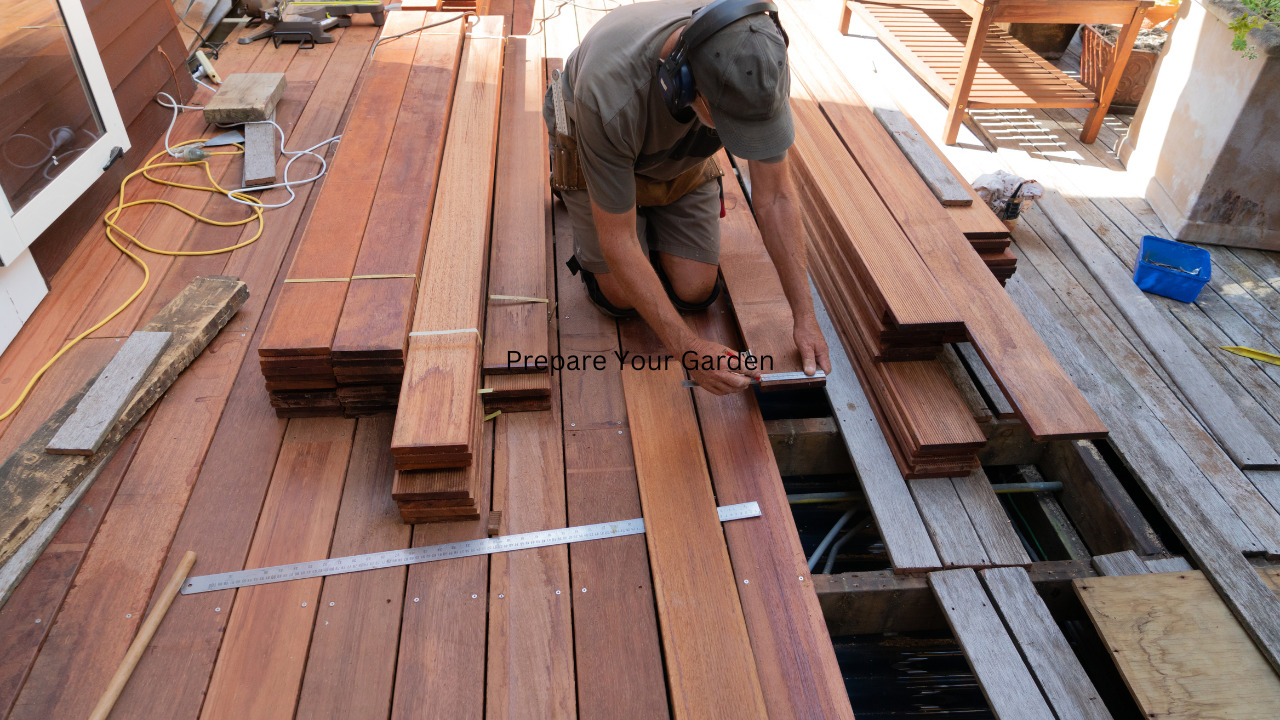To determine the best stair stringer plan for your steps, measure the exact height of the deck from the top of the decking to where the stairs will rest on the ground. Remove the riser board thickness from the top stair and the tread board thickness from the bottom step.
One of the most important things to remember is to frame the part of the deck that extends out from the rest and will be used to attach the steps. The simplest stair construction is to run the stairs straight from the lower to the upper level. Long stairwells, especially those used in outdoor construction, can be dangerous.
Table of Contents
Best Design Considerations To Build Deck Stairs Around A Corner
Wrap Around Stairs
In all other respects, save for the corner, the framing for stringer stairs with outside corners is the same as that for ordinary stringer steps. Use drop blocks to mount stringers that are spaced every 16″ OC.
Add Details To Deck Corner
Good carpenters come up with new answers to persistent issues. For their client, Architectures recently constructed a deck with tiered wraparound steps.
Steps To Build Deck Stairs Around A 90 Degree Corner
Constructing a landing deck halfway up the stairwell to create two shorter staircases is one approach to solving this problem. This also allows you to construct your steps in a smaller space or where one straight run from the deck to the ground is impossible.
Collect Needed Tools And Materials
- Tape measure
- Wooden stakes
- A thread
- A jigsaw
- A circular saw
- Cordless drill
- Deck screws
- Treated posts
- Reciprocating saw
Determine The Dimensions Of the Deck
From the ground to the top of the deck, take measurements. To calculate the number of steps required, multiply this by eight. Subtract two from this number. Divide the result by ten inches. Measure the distance from the deck to determine where the top stair’s foot will terminate.
Mark Points On Landing Deck
Each corner of your landing deck should be marked with a wooden stake. Make the stair’s edge closer to the main deck than the stair’s end. Build a deck at least 3 feet long and a little broader than your stairs.
Wrap a thread around your framing square’s 10-inch mark on the short side. Stretch the string across to the 8-inch mark on the long end and wrap it around it, tying it tightly.
Trace The Corner Of The Square
Place the square on a board with one edge and a corner matched by the string. Trace the square’s corner to record one step.
Shift the square till the short side’s string corresponds to the long side’s line’s end, then trace it again. Rep the method for each stage. Stringers are these, and four of them should be labeled.
Layout The Stringers
Using a jigsaw, cut the notches you drew. Using a circular saw, cutting boards for each step to the length of your desired stair width. Arrange the stringers in two parallel pairs with the notches’ points facing up.
Using a cordless drill and 3-inch treated deck screws, screw one board between each pair of stringers on each 8-inch face.
Install Stair’s Stringers
To replace each stake, dig a deep post hole. Fill each hole with a treated post. Two boards should be the width of your landing deck, and two should be the length.
To make a rectangle frame, lag bolts them to the posts at the right height. Each bolt should be given its hole to be drilled. With a socket wrench, pound them in. Every 12 inches, secure a board between the sideboards with treated deck screws driven through the ends of the outside boards.
At each end, use two screws. Make sure the treated deck planks are long enough to support your platform. Using a reciprocating saw, remove the posts level with the outer boards. To the top of the platform, screw the deck planks in place.
Use Lag Bolts To Attach Stringers
Drill holes where the stringers intersect the edge boards of the top and bottom platforms. Lag bolts from the inside into the back of each stringer are used to fasten the stringers together.
Frequently Asked Questions
What Would Be The Cost To Install Deck Stairs?
Depending on the size and materials needed, the average cost to install deck stairs varies, but it often falls between $1,000 and $3,000. When estimating prices, consider the steps’ size, the type of wood used, and the components for the railings.
What Would Be The Railing Price To Install On Deck Stairs?
Calculate the approximate number of balusters required for a railing by taking into account the overall length of the railing and the measurements of the balusters. The cost of various railing designs varies greatly. A glass and aluminum railing will cost significantly more than a pine rail with pine balusters.
Railings frequently cost $25 to $70 or more for the materials.
Conclusion
In most countries, railings are required for any higher deck than normal. Some building laws require handrails on decks with more than three steps; as usual, check with your town before you start building.
You’ll need a second beam or beams to support that small deck section. But all of this is just advice; without drawings and the ability to see the exact details, you must consider these suggestions in context.












