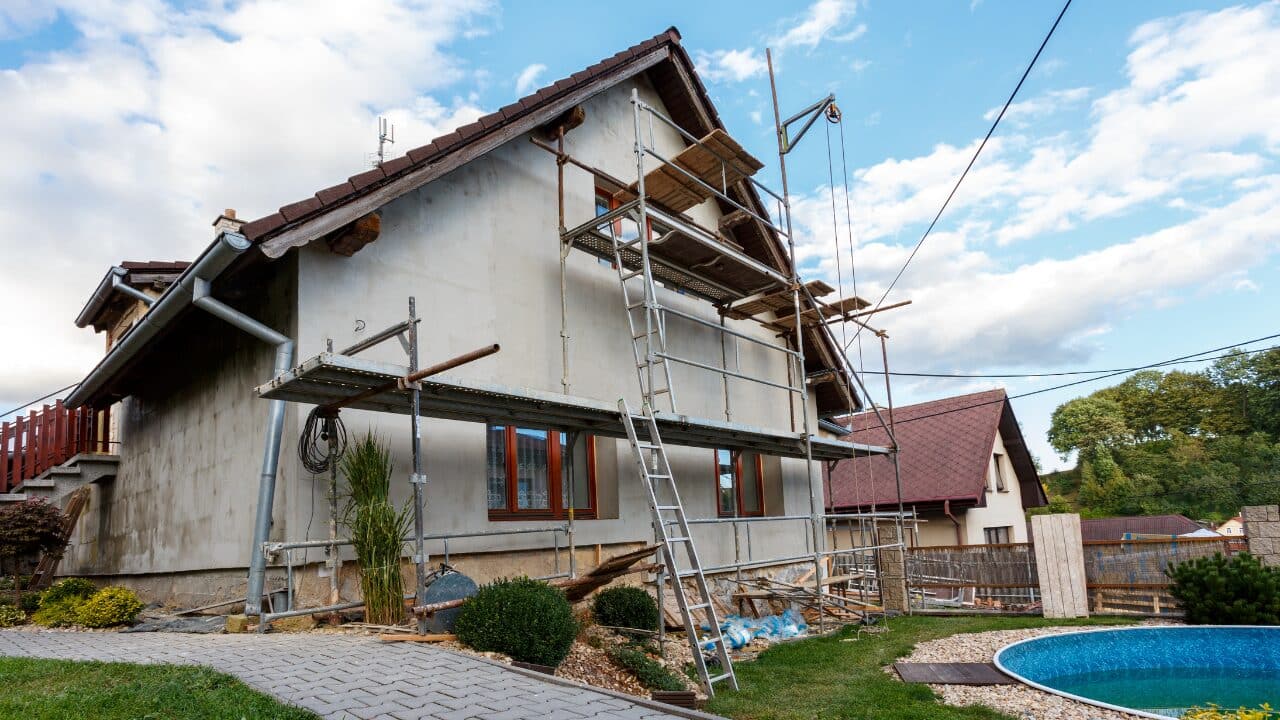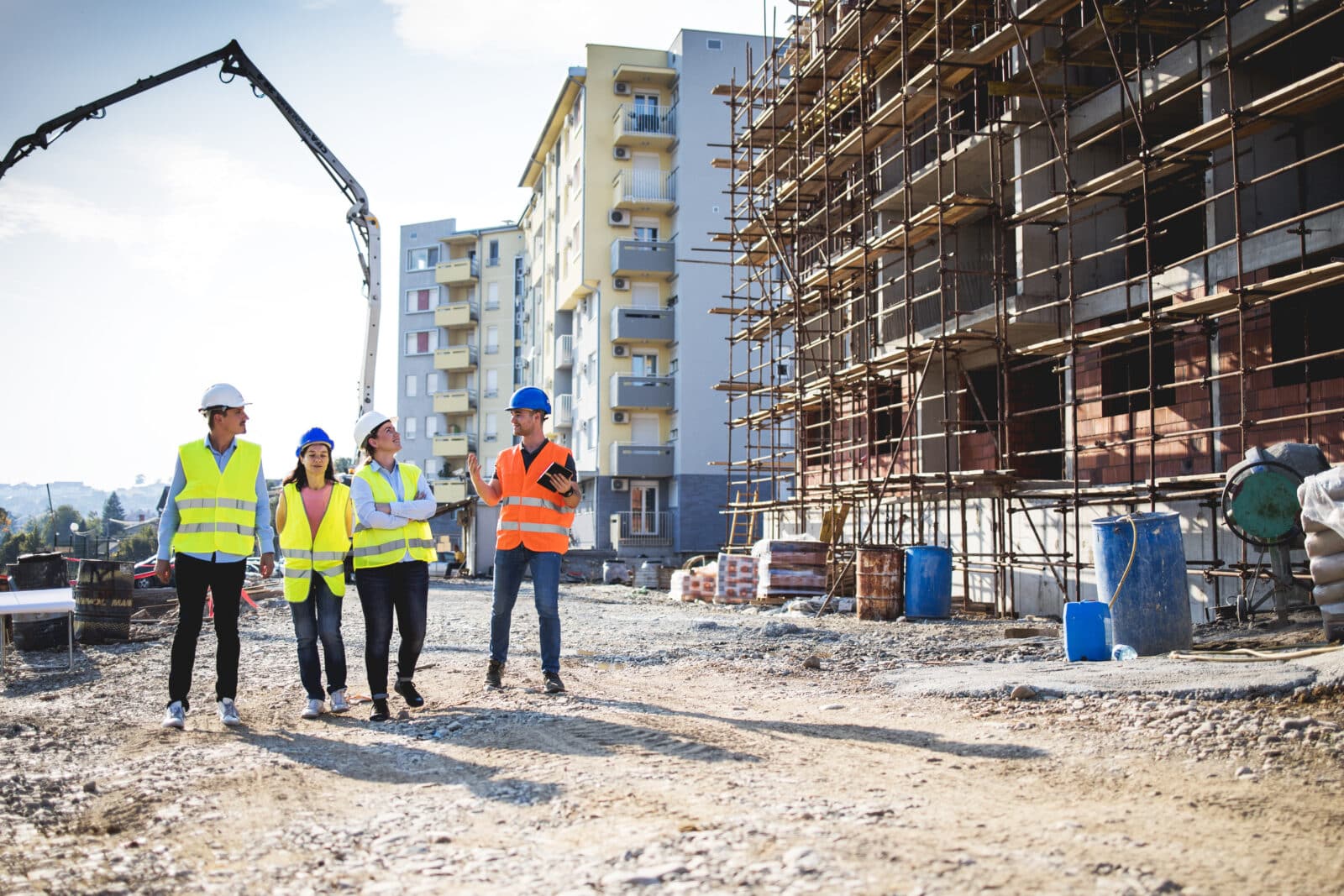The Design-Bid-Build construction process is today one of the most popular construction methods. This is because it allows clients to get a constructive feedback about the project. There are a total of seven steps involved in the Design-Bid-Build model and you can go through the steps given below to understand it better:
Table of Contents
Step 1: Concept Design
During this concept design phase, the client, after arriving at a concept, first places a project for bidding. The client has an idea about the goals of the project and the timeline. After that, the client hires an independent contractor so as to create the required construction documents.
Step 2: Pre-Construction
When you have the Design-Bid-Build model, you will have to follow the steps given below to understand the pre-construction phase:
- First you need to get budget approval.
- You will have to then have to contact city officials, local representatives, as well as the private sector personnel so as to notify them.
- You will have to create the additional plans or adjustments to the construction site.
- You will then have to coordinate schedules along with the surrounding community and private firms so as to minimize any kind of disruption.
- You will then have to conduct an equipment inventory so as to assess the needs.
Finally, the client makes the final decisions and conducts all the last-minute check steps. Once these steps are completed, the client releases a Notice-To-Proceed to the contractors so that they can start the next phase.
Step 3: Procurement and Construction Planning
In this phase, you will have to coordinate with all contractors so as to create a baseline schedule so as to complete the project phases within the deadline. There are some contractors’ whose roles directly depend on other contractors. So it is essential to diligently plan the scope of the entire project and steps. During this phase it is decided whether to delegate any team roles for the project, including managers, team leads, and more.
It is also during this Procurement phase that we find out if there are any materials with some extensive lead times that could be responsible for delaying the project.
At this stage the introduction of construction planning software will give an accurate time-line for the project and in the following construction phase allow the progress of the project to be monitored.
Step 4: Construction
The Construction stage is when the design becomes a reality. The contractors and subcontractors work together here for the construction based on the design and specifications in the construction documents. This phase will often involve subcontractors who will need to quote and detail to the main contractor. Each of the subcontractors can implement their own software packages such as Exact Rebar to estimate and detail reinforcing steel, to assist in their particular role in the construction.
To keep the project on track, weekly, bi-weekly, or monthly review meetings have to be scheduled with the project stakeholders from both the companies. In these meetings, there is a discussion about how the goal of the project is achieved.
Step 5: Commissioning
Once the construction is completed, you reach the Commissioning phase. In this phase anyone who will use the site gets educated about the features of the construction site.
For example, if we build a new building for an office, then you will have to hold a commissioning meeting for the people who have worked at the office space and the office administration.
There are two types of commissioning that are conducted: vertical and horizontal commissioning. Vertical commissioning includes the state legislature that issue the certificate of occupancy and lets the client operate the building.
Horizontal commissioning on the other hand, includes any miscellaneous items that do not occur in the vertical commissioning.
Step 6: Owner Occupancy
During this phase, we shift the building management to the client so as to prepare them to move to the new building. We also take this time so as to answer any last-minute questions. After that the project is completed.
Step 7: Project Closeout
This is a phase where there is primarily an internal review of the overall efficiency of the project, which would include back costings.
Then there are also project meetings with the team leads, managers, and contractors conducted so as to identify some of the areas of improvement. The project strength is also highlighted so as to plan its implement in the future.
Throughout the project there are numerous specialist software packages that can be used to assist the construction such as Exact Roofing to estimate and optimize the roof layout.





