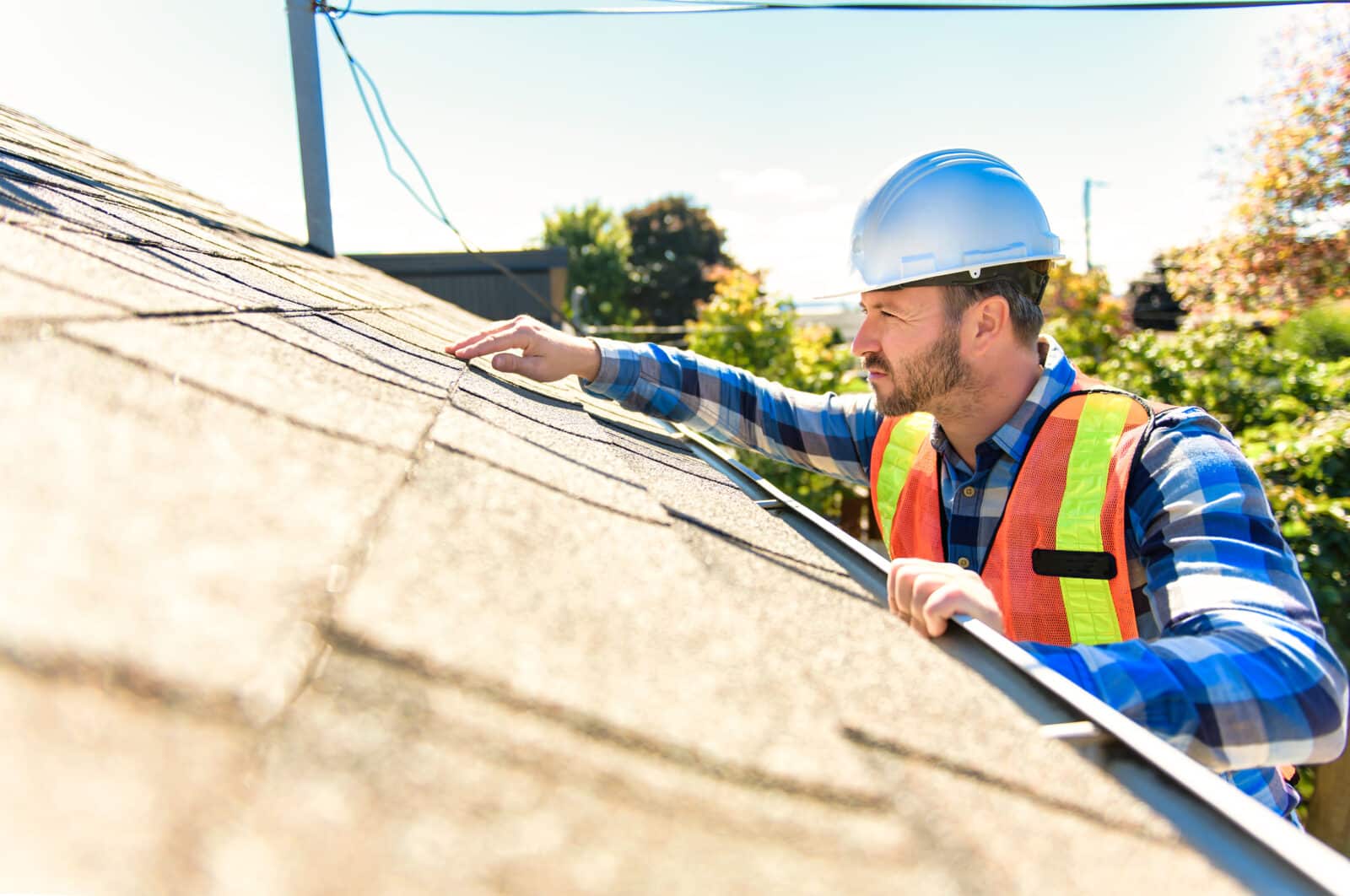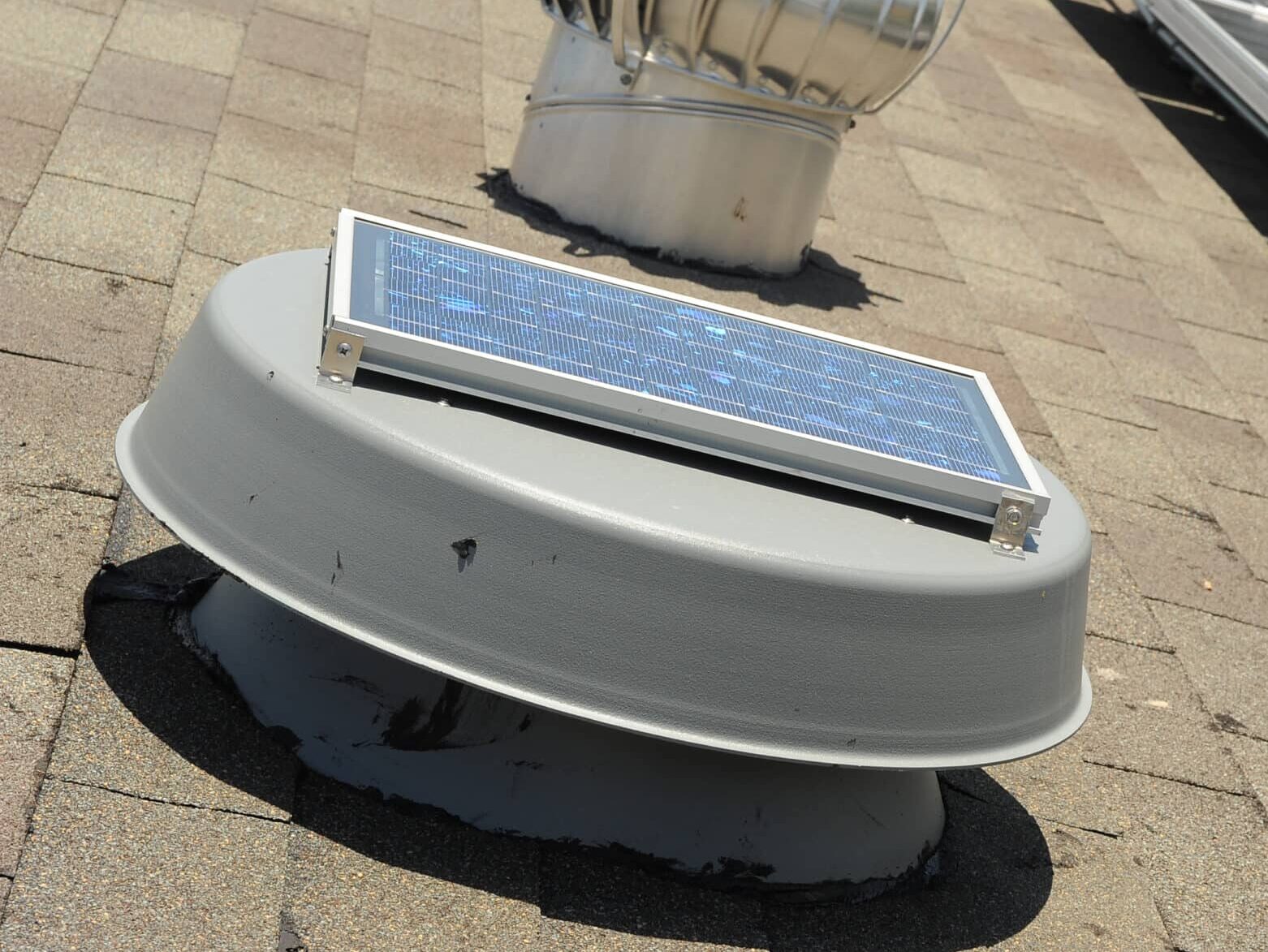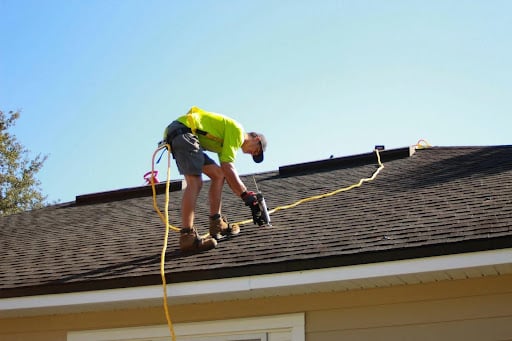The roof over your head tells a story. Is it built with centuries-old methods or cutting-edge technology? Walk down any British street and you’ll see both worlds colliding above your head.
Table of Contents
The Traditional Approach: Time-Tested Methods
There’s something deeply satisfying about watching a skilled roofer at work. Traditional roofing isn’t just construction—it’s a craft that’s been refined over generations. These aren’t techniques you learn from a manual. They’re passed down through apprenticeships, where young carpenters spend years learning to “read” timber and understand how buildings actually behave.
Picture a master carpenter measuring out rafters. There’s no computer screen, no laser guidance system. Just a pencil, a square, and decades of experience. They cut and shape individual rafters on site, creating complex joints that slot together like a wooden puzzle. The mortise and tenon connections they craft would make a furniture maker proud.
Think about those Victorian terraces that line our cities. Their roofs have weathered over a century of British winters. Rafters sit about 400mm apart, spanning from ridge to eaves. Purlins provide support in the middle. The genius? These structures relied purely on compression and carefully calculated angles. The original builders didn’t need metal plates or screws—just timber and knowledge.
Traditional materials include:
- Slate hauled from Welsh quarries by generations of workers
- Clay tiles fired in local kilns, each batch slightly unique
- Lead for valleys and flashings, shaped by craftsmen’s hands
- Lime mortar that lets buildings breathe
- Oak or pitch pine timbers that’ll outlast us all
These materials often last 100 years or more. Your great-grandchildren might live under the same roof. But here’s the question: can modern methods match this kind of staying power?
Modern Construction: Speed and Precision
Let’s be honest—building sites today look completely different. Modern roofing is all about efficiency and getting the job done quickly. Components arrive on lorries, ready to install. Everything’s been calculated by computers before anyone sets foot on site.
Trussed rafters changed everything in the 1960s. Instead of crafting each piece individually, factories now produce complete roof trusses. They arrive on site looking like giant triangles, held together by those shiny metal gang-nail plates. A mate of mine who’s a site manager swears by them. His team can frame an entire three-bedroom house roof before lunch.
The difference in timing is staggering. Traditional cut roofing on your average semi? You’re looking at nearly a week with two experienced carpenters sweating through every measurement. Modern trusses? Done in a day with three lads. Your labour costs drop by about 70%. That’s real money saved.
Modern roofing innovations include:
- Computer-designed trusses that arrive ready to install
- Engineered I-joists that can span your whole house
- Synthetic underlays with warranties longer than most mortgages
- Interlocking concrete tiles that practically install themselves
- Modified bitumen membranes for flat roofs
- Solar panels built right into the roof itself
Impressive stuff. But here’s what keeps me up at night: are we losing something in our rush to build faster?
Structural Performance: A Critical Comparison
Here’s where traditional roofs really shine. Need to convert your loft in twenty years? Want to add a dormer window? With a cut roof, you’ve got options. Each rafter works independently, so modifications are relatively straightforward. I’ve seen builders work around traditional roofs with relative ease.
Modern trusses? That’s a different story entirely. My neighbour learned this the hard way during his loft conversion. Those trusses are engineered as complete systems. Cut one member and you’ve compromised the entire structure. His “simple” conversion ended up requiring massive steel beams and cost him an extra £8,000. He wasn’t happy.
The engineering is clever, mind you. Traditional rafters carry about 0.75kN per square metre. Modern trusses achieve the same with less timber by distributing forces across multiple connection points. It’s brilliant on paper.
Wind resistance tells an interesting tale. I grew up in Cornwall, where the wind doesn’t mess about. Those old Victorian slate roofs—weighing about 50kg per square metre—would sit tight through 100mph storms. Modern lightweight tiles need mechanical fixings screwed into every batten. Different approaches, same goal: keeping the weather out.
Material Sustainability: The Environmental Question
This is where it gets complicated. Natural slate produces roughly 10kg of CO₂ per square metre during extraction. But it lasts over a century. Concrete tiles? About 15kg of CO₂, but you’ll likely replace them within 60 years.
So which is actually better for the planet?
My dad’s a stonemason, and he swears by traditional lime mortar. “Buildings need to breathe,” he’ll tell anyone who’ll listen. He’s not wrong. Lime allows moisture to move naturally. Modern cement-based products? They seal everything up tight. Great until moisture gets trapped inside and you’ve got timber rotting away where you can’t see it.
Then there’s the timber question. Traditional builders used local hardwoods—oak that took 150 years to grow. Majestic trees, really. Today we’re using Scandinavian softwoods that mature in 30-40 years. More sustainable? Perhaps. But we’ve lost those ancient woodlands forever.
Embodied energy tells its own story:
- Clay tiles: 2.5-3 MJ/kg (quite energy-intensive)
- Concrete tiles: 1-1.5 MJ/kg (surprisingly efficient)
- Natural slate: 0.1-1 MJ/kg (incredibly low)
- Synthetic underlays: 80-100 MJ/kg (ouch)
- Traditional felt: 15-20 MJ/kg (much better)
Thermal Performance: Meeting Modern Standards
Let’s face it—our ancestors weren’t worried about energy bills the way we are. Historic buildings leak heat like sieves. You can practically feel your money floating up through the gaps in a traditional roof.
Today’s Building Regulations demand U-values of 0.16 W/m²K or better. That’s incredibly tight. Achieving this with traditional methods means stuffing 270mm of insulation between your rafters. Kiss your loft storage goodbye.
Modern warm roof construction is smarter about this. Insulation sits above the structural deck. No cold bridging, full rafter depth for running cables and pipes. You only need 120-140mm of rigid PIR board to meet regulations.
But I’ve noticed something curious. My friend lives in a 1890s cottage with thick slate roofs and solid timber. It stays remarkably comfortable year-round. The thermal mass moderates temperature swings naturally. Meanwhile, my new-build feels like an oven in summer and struggles to hold heat on winter mornings. Makes you wonder whether we’re measuring the right things, doesn’t it?
Cost Analysis: Initial Investment vs Lifecycle Value
Money talks, especially in construction. A traditional cut roof for a 120 square metre bungalow? You’re looking at £8,000-£12,000. The same building with modern trusses? £4,000-£6,000.
That’s a massive difference upfront. Developers love those numbers. But let’s play the long game.
Traditional slate roofs are practically bulletproof. You might replace a few slates here and there—£50-£100 per repair visit. Over 100 years, you’re looking at maybe £15,000-£20,000 total. My grandmother’s house still has its original 1910 slate roof. Still going strong.
Concrete tiles are a different beast. They start delaminating around the 40-year mark. Complete re-roofing costs £7,000-£10,000. You’ll likely need this done two or three times in a century. Total cost? More like £25,000-£35,000.
When you spread the costs over your lifetime, your children’s lifetime, maybe even your grandchildren’s lifetime—which actually represents better value?
Skilled Labour: The Knowledge Gap
This genuinely worries me. Traditional roofing requires real skill. A qualified carpenter spends four years learning their trade. They develop an intuitive understanding of geometry, how materials behave, how structures actually work. It’s knowledge you can’t get from YouTube videos.
That knowledge is disappearing. The Chartered Institute of Architectural Technologists reports a 45% decline in traditional roofing skills since 2000. Fewer young people are pursuing carpentry apprenticeships. Those who do often receive limited training in heritage techniques. It’s all about speed and modern methods now.
I met an old roofer from Point Roofing at a heritage skills workshop last year. He’s 67, still working, and he reckons when his generation retires, we’ll struggle to maintain our historic buildings properly. “Who’s going to fix those Victorian roofs?” he asked. “Kids today don’t even know how to cut a proper bird’s mouth joint.”
Modern roofing demands different skills. You need to read engineering drawings, work quickly, follow instructions precisely. Less craftsmanship, more efficiency. I’m not saying it’s wrong—just different. But what happens when we need both?
Adaptability and Future-Proofing
Climate change is making our weather increasingly unpredictable. Those “once in a lifetime” storms seem to happen every other year now. How well do different roofing approaches cope with what’s coming?
Traditional roofs handle moisture surprisingly well. They dry out naturally after torrential rain. There’s a beautiful simplicity to it. Modern vapour barriers work brilliantly—until they don’t. One small installation error and you’re trapping moisture inside your roof. I’ve seen the results: rot, mould, thousands in repair costs.
Solar panels flip this equation though. Modern trusses are engineered to take the extra load. Mounting systems bolt on easily. Traditional roofs often need reinforcement, structural calculations, expensive modifications. My uncle wanted solar panels on his 1930s bungalow. The structural engineer’s report alone cost him £800.
Smart home technology is another consideration. Modern roofs can incorporate sensors for leak detection, automated ventilation, all sorts of clever stuff. Retrofitting traditional buildings? It’s possible but requires real care. You can’t just start drilling holes through historic timbers.
Making the Right Choice
There’s no perfect answer here. Context is everything.
Listed buildings and conservation areas? You’re using traditional methods whether you like it or not. Planning regulations protect our architectural heritage, and rightly so. Imagine Bath or Edinburgh with modern concrete tiles. Doesn’t bear thinking about.
New builds benefit enormously from modern efficiency. Developers work on tight margins and even tighter deadlines. Prefabricated systems deliver predictable costs and performance. They know exactly what they’re getting.
But what about renovations? That’s where it gets tricky.
Generally, you’re best off matching what’s already there. Mixing traditional and modern techniques is possible but requires serious expertise. Moisture movement rates differ. Materials expand and contract at different rates. Get it wrong and you’ll create problems that won’t show up for years.
The industry keeps evolving, which is encouraging. Hybrid approaches are emerging. Some manufacturers now produce traditional-looking materials with modern performance. Others are developing sustainable alternatives to petroleum-based products. We’re learning to blend the best of both worlds.
I reckon there’s room for both approaches. Traditional techniques preserve our built heritage and offer proven longevity. Modern methods provide the efficiency and performance we need for contemporary buildings.
Your roof choice shapes your building’s character, performance, and environmental impact for decades to come. Understanding the real differences helps you make the right decision. Perhaps the question isn’t which method is objectively better, but which proves most appropriate for your specific circumstances.
After all, a roof isn’t just a roof. It’s shelter, it’s heritage, it’s part of what makes our buildings feel like home. Whether built by craftsmen a century ago or installed by a modern crew in a day, they all serve the same fundamental purpose. They keep us dry, warm, and safe. Everything else is just details—important details, mind you, but details nonetheless.





