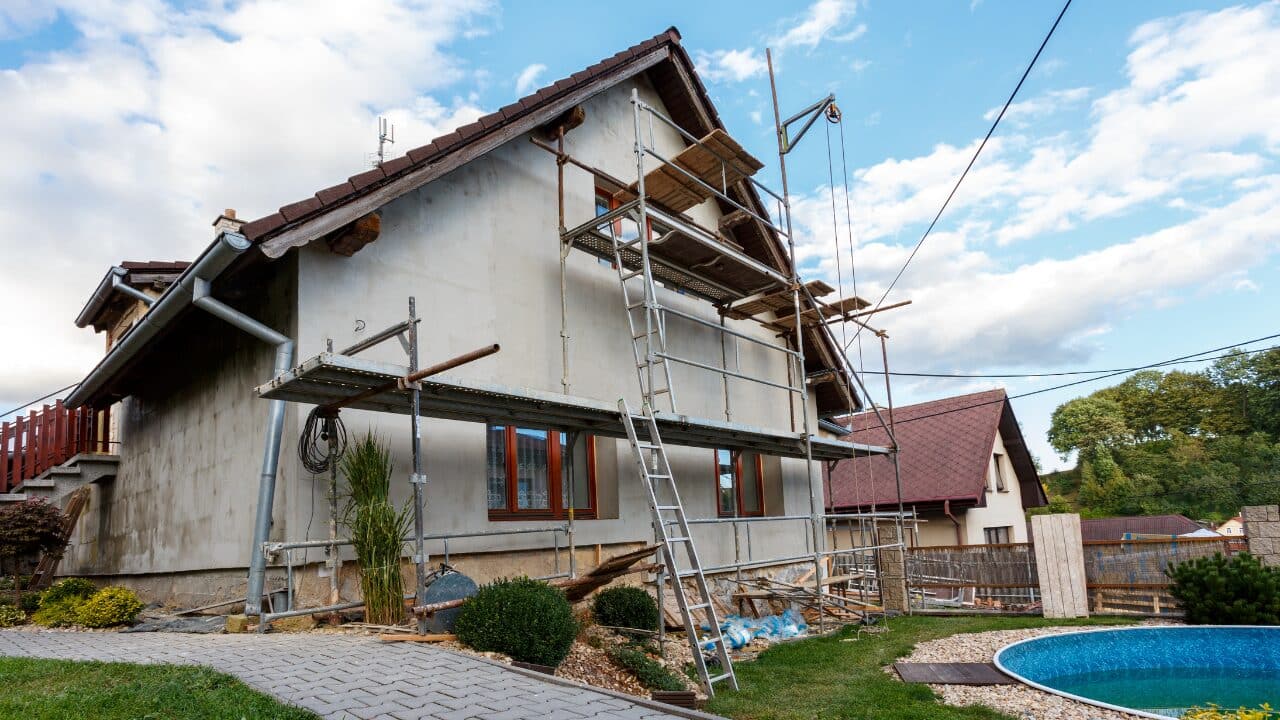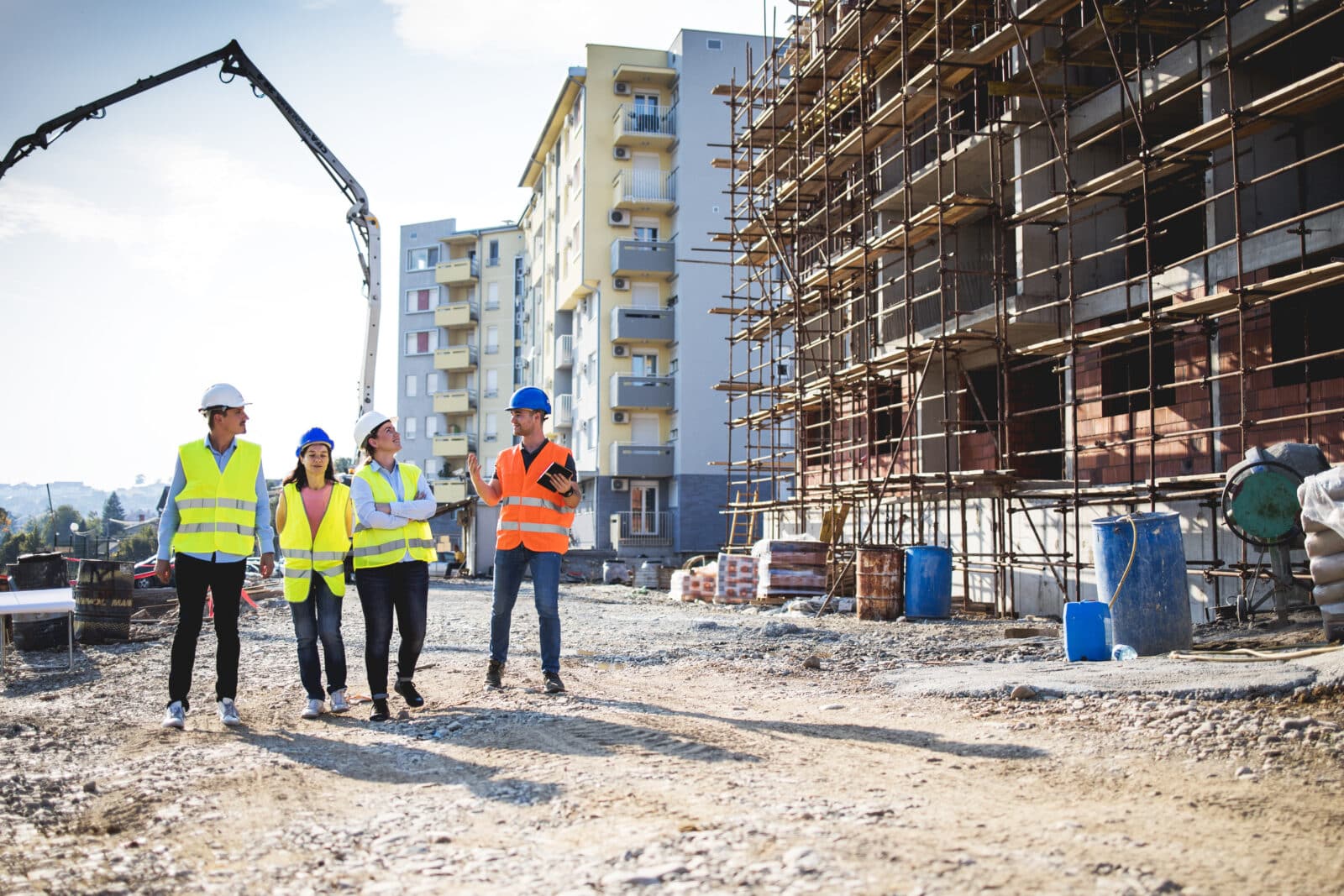The requirements of modern society to maximize the comfort of life and convenience are quite high. Today, many people prefer not traditional renovation, but the creation of luxurious and original spaces that will emphasize the unique style of the owner, convey his mood.
To realize your own ideas, without knowledge and experience, is quite difficult, and in general, impossible. For this reason, the best solution is to use the services of an architectural firm.
It is a company that employs professionals of different profiles – architects, designers, engineers and others. The main specialization is providing comprehensive services in the field of design and construction of buildings and structures, interior and exterior design.
Table of Contents
What functions an architectural firm performs
Some of the main ones include:
- Building Design. Includes the creation of conceptual and technical designs of structures, including the development of plans.
- Carrying out engineering calculations. Engineers of the architectural office are engaged in carrying out the necessary technical calculations related to various communications.
- Designing interiors. One of the activities of the architectural bureau is the development of interior design, with the choice of finishing materials, furniture and decorative elements.
- Project Management. This function involves coordinating all phases of the project, including client liaison, budget and schedule control, and construction contractor management.
- Providing consulting services. When working with clients, they are consulted on all aspects of the architectural and design process.
An architectural bureau is a key figure in creating functional and beautiful architectural solutions, and ensures that turnkey projects are professionally executed without the need to outsource.
Designers and architects follow and study new technologies, materials and trends in architecture and design, with their integration into projects. All works are carried out in compliance with safety norms and standards. This prevents problems with legislation and ensures that the project meets all requirements.
Specialists of the architectural bureau think through each stage and approach the work responsibly. In cooperation, the client will be spared from implementing impractical solutions, exceeding the budget and failing to meet deadlines.
Stages of work
In order to simplify communication and improve the final quality of work, the architectural firm works in stages. Mria Design knows that each stage is an integral part of a successful project.
- Pre-project analysis. It involves measuring, analyzing the situation, taking into account the wishes of the customer. Also at this stage the project is created with elaboration of the plan, architecture and design are developed.
- Creating a sketch. The use of modern 3D modeling technology allows you to create a three-dimensional image of the future project. Professional software allows you to visualize it, which allows the customer to imagine how the project will look like after all the work is completed. During the development of external visualization, all architectural features are worked out in detail. At this stage it is possible to make changes, introducing personal preferences of the client. This allows to avoid mistakes and remodeling already in the course of works.
- 3D rendering. This is the final stage of visualization and design, the task of which is the most accurate visualization of the idea and vision of the project by an architect or interior designer. 3D rendering service allows you to fully demonstrate the expected results.
- Design of engineering communications. This stage is very important, as it is the basis for ensuring comfort.
The customer has the right to be directly involved in any of the stages. All solutions are only approved after agreement with the customer, if they meet the individual requirements.
Interior design from architectural bureau
It is the surest way to beautify the interior of both individual homes and commercial premises. Interior design is a technically complex, painstaking work.
A professional approach to interior design is a guarantee of strict adherence to rules and regulations, selection of interior items that will interact with each other and with people. In addition, it is a profitable investment in personal comfort, a great opportunity to get rid of unforeseen risks and avoid mistakes.
When providing services of the designer is provided individual approach to each client, which allows you to carefully work out all the important details for the client in the design project, taking into account the needs, habits and wishes of the owner!





