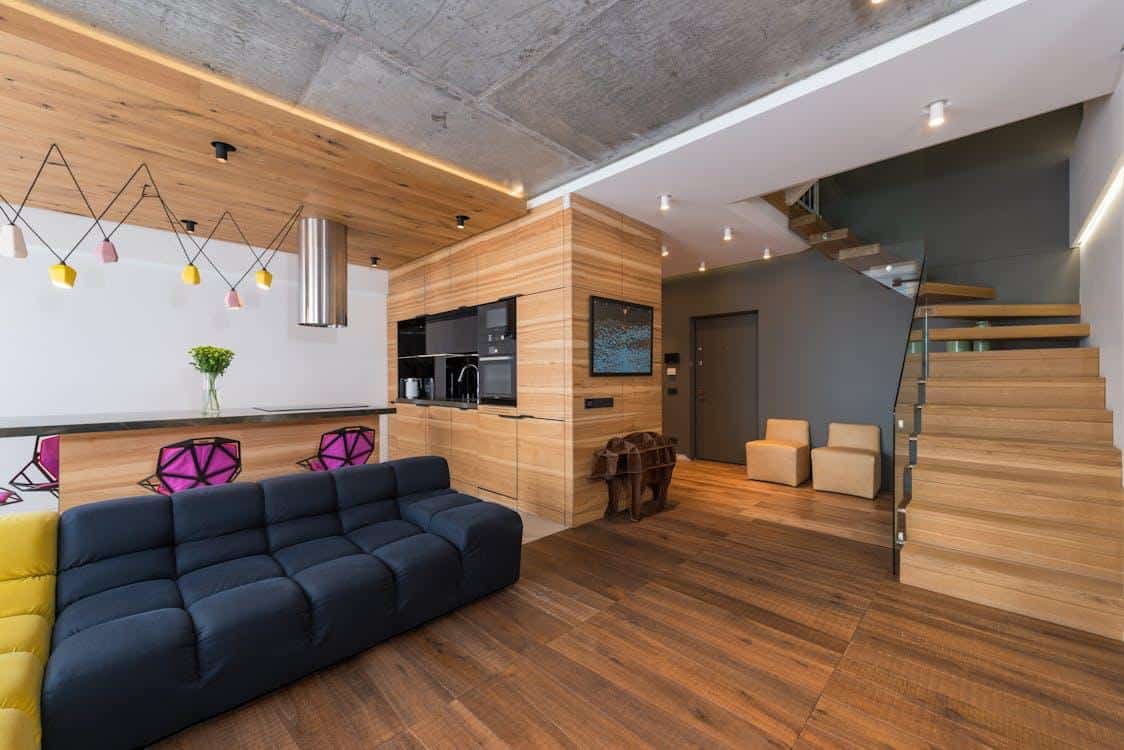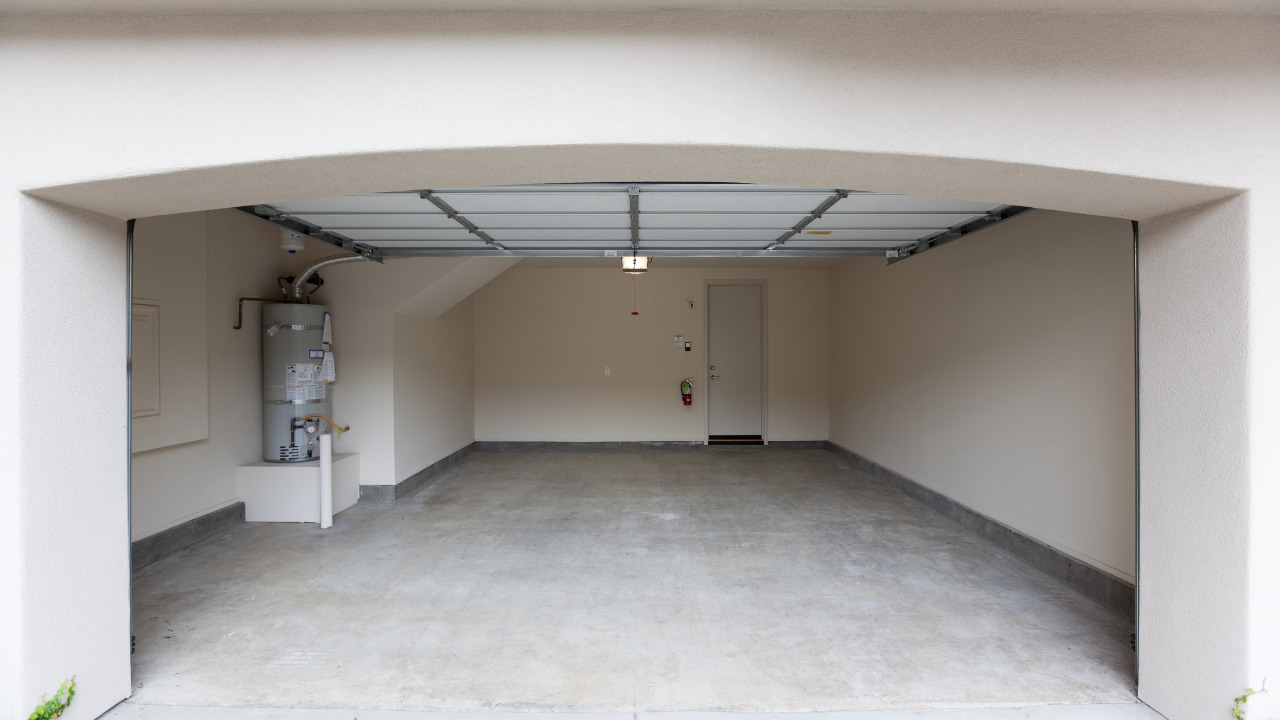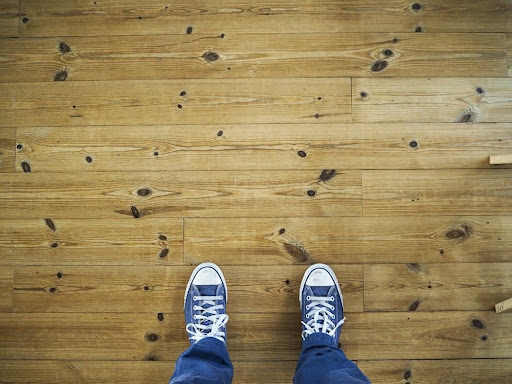For design and construction, outside stairs have unique needs and considerations. The requirements for outside stairs are outlined in the International Residential Code. The building codes establish the standards for designing and constructing outdoor steps for exterior stairs.
To ensure a sturdy and safe stair for outdoor use, it’s important to understand the criteria of the outside steps code. Building stairs need not be a difficult undertaking. If you have the necessary tools, building a set of straight outside stairs shouldn’t take more than a few hours.
Table of Contents
What Are The Requirement For Building Outside Stairs?
An outdoor staircase should be stronger because it is frequently subjected to moisture, wind stress, and other adverse climatic conditions. This could ultimately cause the structure to lose its stability and collapse quickly.
So, it’s important to consider the correct material, the type of soil underneath, and any potential shrinkage of a freshly constructed building. Since the steps will need to be moved in various weather situations, it is important to keep security in mind.
Therefore, it must have adequate lighting, fencing, and non-slip steps that are comfortable. Important factors to consider while building outside stairs for the second floor include the structure’s width, height, and overall design.
Steps To Build Outside Stairs for Second Floor
Collect Needed Tools And Materials
- Lumber
- Galvanized nails
- Hammer
- Drill bits
- Ladder
- Circular saw
- Level
- Decking screws
- Measuring tape
- Cordless drill
Measure Distance Between Ground And Second Floor
Directly measure below the point where the stair’s top edge will be attached to the second story. Measure the vertical distance from the ground. Determine the precise location with your plumb bob, then draw a mark there.
Measure from that point to where the new stair will land on the ground. Your marks correspond to a triangle’s two legs. Use the Pythagorean theorem to get the third leg’s length. This computation determines your stair stringers’ length.
Cut Or Calculate The Materials Accordingly
Determine how much material you’ll need to construct the steps. Make sure you buy enough material for the header, the number of stringers and railing you’ll need, and the steps themselves.
Build Header
Use two boards that have been fastened side by side to construct your header. Where the steps will be joined to the second-floor framing, attach it there. Decide where the stringers will connect to the ground and ensure they are supported there. Any hard surface that prevents the stairs from sinking will do; however, a concrete pad is best.
The header board should be the backdrop for the stringers after they have been cut to length. Mark the lower end of the stringer so that it is level with the ground using a straightedge. Next to the header, at the top of the stringer, use a level to create a plumb line.
Remove the triangles from these. To attach the stringers to the header, place them and nail them down. You can strengthen that connection by nailing the steel to the header and the stringer.
Cut And Prepare Stair’s Steps
Using your computation from previously, list the stages. At each point, screw pressure-treated cleats that have been cut to size to the stringers, making sure they are level. After that, take steps and screw them to the top of the boards.
If necessary, add steel angle supports and use many screws to ensure the stairs are sturdy.
Prepare Railings
Make sure the stringers are plumb, cut the railing posts and fasten them with screws. As needed, add more posts to the stairway. For added durability, fasten the posts with screws to the stringers and step tops.
Next, make railings and attach them to the poles using nails. If necessary, reinforce your new steps’ stability and strength by adding steel angle braces and nails.
Things To Consider Before Building Outside Stairs
Shape And Dimensions
Any design can be used for the exterior staircase, although typically, two- or three-marsh constructions with a real are used. Both parallel and perpendicular arrangements of marches are possible. But because the courtyard area is so small, it is best to install a spiral staircase, which is both very small and attractive.
The product must meet safety requirements, which require a tilt angle of no greater than forty-five degrees. Else it will be challenging to climb and descend.
Pay Special Attention To Stairs Material
It has previously been mentioned that the materials require special consideration. The best option is a metal design formed by welding because the product will be used all year long in a hostile climatic environment.
However, you may also acquire wooden stairways. However, the wood must first be painted or varnished. The wooden steps need to have special anti-slip mats put in.
Even though metal staircases are long-lasting than wood, you still need to cover the metal ladder with a protective layer. So, you can save it from temperature and weather changes.
Conclusion
Construction and design specifications for exterior stairs are unique. The construction codes’ standards help ensure the safe and proper design, use, and construction of outdoor steps. Check the components for straightness by eye while selecting lumber for constructing exterior steps for the second floor.
When constructing the exterior steps, always work safely. Debris-free and well-lit work environments should always be maintained. Make sure you have all the safety gear. Employ only grounded outlets while using power equipment.





