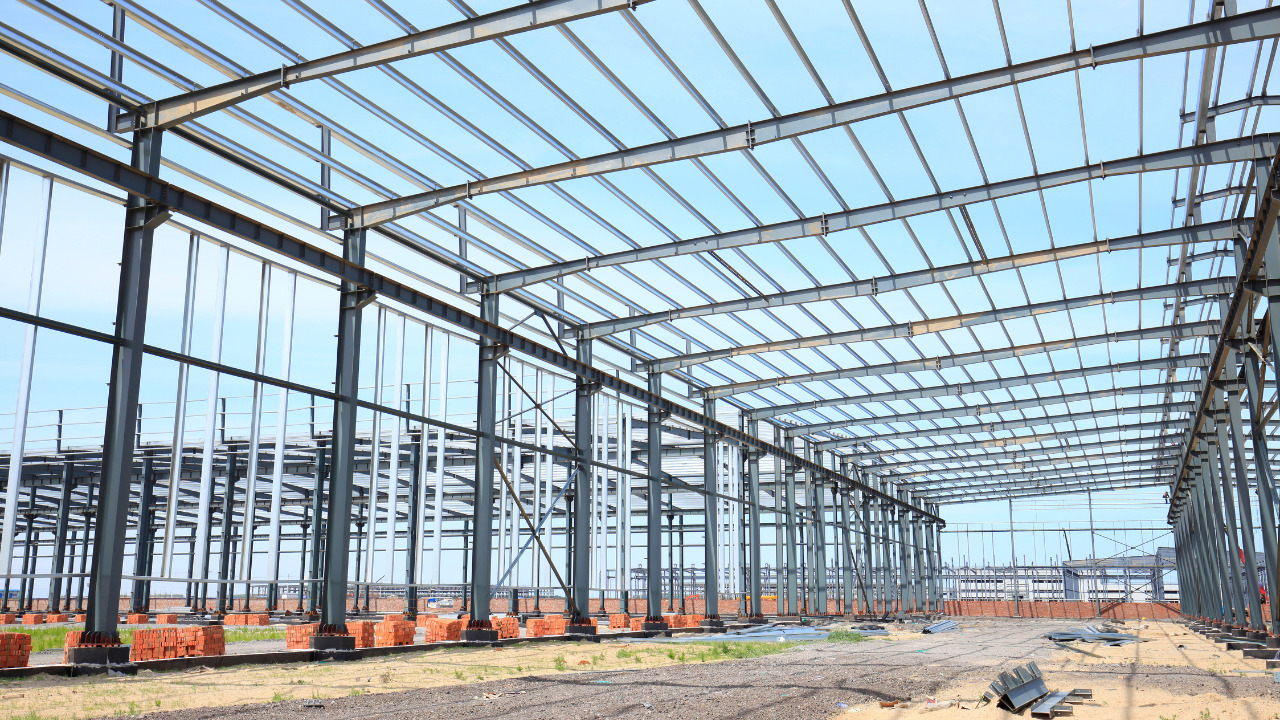Little trusses, known as piggyback trusses connection, rest above gigantic trusses to enable the roof arrangement to achieve a particular height or span.
If the distance and thickness of the bracing between the supported and supporting trusses vary from what was assumed on the truss design drawing, the truss designer must be notified before the truss is manufactured.
Disparities could necessitate dimensional changes to the supporting piggyback truss connection and result in different load distributions for the supporting truss than intended.
Table of Contents
Considerations For Building The Piggyback Truss Connection
- Lateral support is necessary to support the truss top chord.
- Lateral bracing at the spacing that the truss designer specified
- The lateral bracing can be restrained by being firmly fastened to the end walls intended to withstand the lateral loading.
- Sheathing has a structural rating that is directly applied to the supporting truss’s top chord.
- The lateral bracing is joined to the roof diagram.
- The building designer will choose the restraint’s layout and specifics.
Piggyback Truss Connection Requirements
The size of the cap truss, roof pitch, and loading/wind requirements are all critical factors. For your unique situation, the truss designer and engineer can provide you with particular instructions on how to attach the cap to the base.
The flat top chord of the base truss needs to be braced when using piggybacks, and it’s an essential item to remember. Usually, 2X4 purlins are laid across the flat top chord at 2′ O.C.
Since the flat top chord is in compression, these purlins prevent it from buckling. The engineers occasionally insist that the flat top chord be covered in plywood.
Typically, that only occurs on huge trusses. But it is a good idea to determine what the truss firm anticipates. A piggyback truss connection will have more lumber, labor, and plates as it grows larger and taller. As a result, they will undoubtedly get more expensive as they grow taller.
They aren’t, however, twice as expensive. The caps are often just 8 feet wide or less, which is relatively modest. So, building them isn’t that expensive. The lumber and money are in the base trusses.
What Size A Piggyback Truss Connection Constitutes Big Enough?
Most frequently, one or more of the following includes:
- A base truss flat top is better than a 24-foot wide one.
- At least a 60-foot base truss span.
- A 5,000 or more compression force in the top chord
Confusion About Truss Bracing
A piggyback truss connection performance from the installation day throughout the roof’s lifespan depends on the truss’s proper temporary and long-term bracing. In contrast, uncertainty concerning bracing is prevalent among architects and builders.
Because it does not distinguish between temporary bracing and permanent bracing, the word “truss bracing” is vague.
To safely install the trusses, the contractor will employ temporary bracing, which may include components of the permanent bracing system. Permanent bracing is what the roof system needs to stabilize the trusses for the duration of the building.
Temporary bracing includes, for instance, 2x4s on the top chords of straightforward gable trusses to prevent maximum chord buckling during construction. The sheathing becomes permanent bracing for the top chord when the 2x4s are removed, and the structural sheathing is lowered.
The sheathing is temporary and permanent bracing when trusses are constructed on the ground in parts with the plywood already fastened. The contractor shall determine the interim bracing requirements but not the permanent bracing.
No Gap Between Piggyback And Base Truss
Install purlins to the bottom edge of the base truss top chord at the precise spacing shown on the base truss to Mitek’s design drawing, and replace the toe nailing of the piggyback truss to purlins with nail-on plates.
According to accepted engineering procedures, the building designer oversees all permanent bracing. The designer should consult experts for general information on lateral restraint and diagonal bracing requirements.
Conclusion
Choosing a piggyback truss system over a conventional one for framing is not unplanned. The building designer should describe the permanent bracing required to support service loads. Moreover, the contractor should decide on the temporary bracing necessary to assemble the trusses securely.
Remember that the truss design shop drawings used to produce the trusses must be approved before the building designer can finish the permanent bracing designs. Any vague note from the building design about the permanent truss bracing that needs to be installed should also be taken as a warning.
Since the piggyback truss connection maker did not design permanent truss bracing, they might be unable to answer your inquiries.
If the building designer does not specify the required permanent bracing for the roof system, do not install piggyback trusses. A nearby or regional engineer should be familiar with your truss maker.





