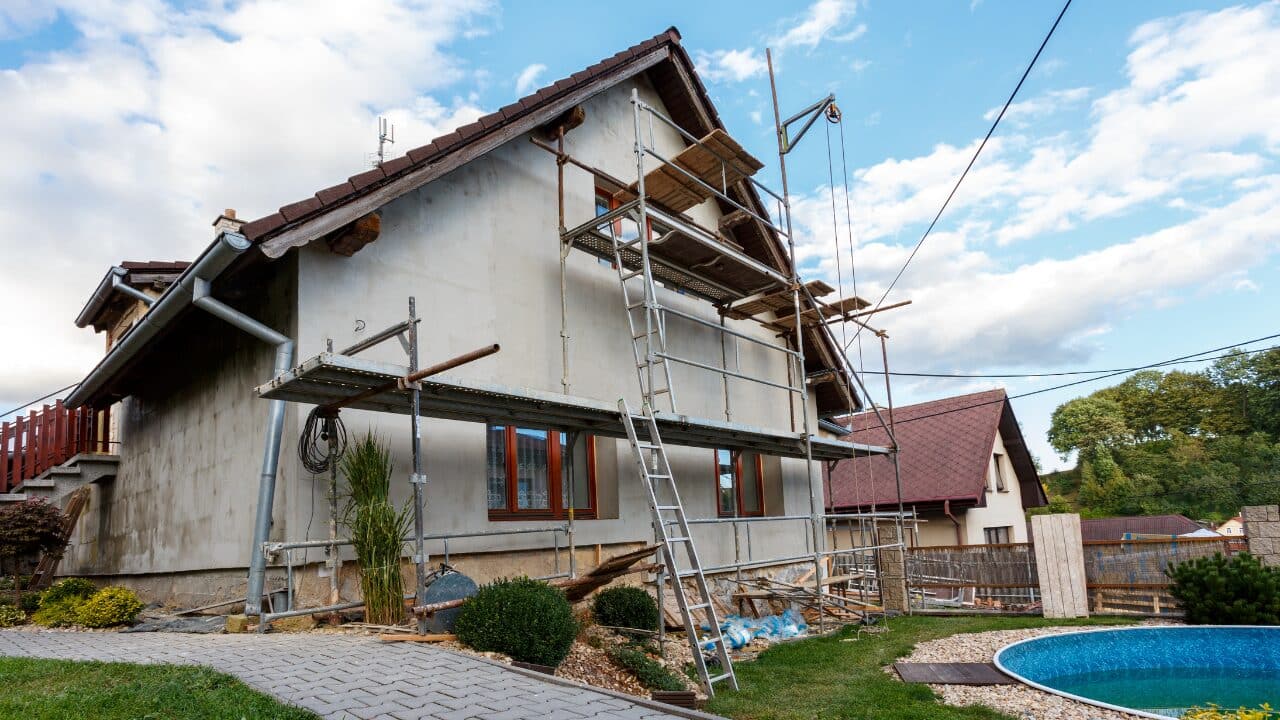Plywood thickness is one of the most important factors when buying plywood. Several thin layers, or plys, of wood veneer, are combined to make plywood. These sheets can be found in various thicknesses and sizes and are typically sold based on their nominal thickness.
Although the nominal thickness is usually different from the actual thickness, the length and width are often the same.
Measuring plywood thickness is simple, but not all plywood is created equal. This guide will explain how to measure plywood thickness and which ones are right for your projects.
Table of Contents
How To Measure It Plywood Thickness
Plywood has two different thickness definitions; nominal thickness and actual thickness. The nominal size refers to the board’s original state before sanding, whereas the actual thickness is the thickness after sanding. The actual plywood thickness usually differs by 1/32 inch from the nominal thickness.
The thickness of plywood varies for several reasons. As the wood dries, it shrinks as moisture leaves. Therefore plywood with 3/4″ may shrink slightly after being manufactured. The different grades may also vary because of differences in manufacturing tolerance.
Plywood comes in hardwood or softwood veneer and in different grades, including sanded and unsanded. These different grades may therefore differ more or less in thickness.
Although these variances can be frustrating, you can take steps to ensure you get suitable plywood. One such effort is to measure the sheets’ actual thickness using callipers.
Please be aware that even the term “actual thickness” refers to an approximate measurement. The thickness of the sheet will not be exactly that if you measure it with a calliper. The manufacturing process will cause it to vary slightly.
The Best Plywood To Buy For Your Project
The size and type of plywood you require will depend on the specific project you are working on.
Plywood For Furniture
Plywood of either 34″ or 12″ thickness is typically used in cabinet building since it is less expensive and results in a slightly lighter final product. Lower-grade veneers work just well for interior spaces where aesthetics are less crucial. Plywood has to be 12″ thick for drawer sides and 14″ thick for drawer bottoms.
To prevent potentially dangerous situations involving falling objects and collapsing furniture, thicker plywood helps limit sag, especially across wider spans. Another option to avoid this issue is by putting mid-span supports or adding wood edging to the shelves to strengthen them.
Plywood For Flooring
A floor consists of multiple layers. The top layer is the finished floor. Below that is the underlayment, which provides a smooth surface to install the top.
It is important to select an underlayment that is thin yet strong enough to support the finished flooring surface. The most common type of underlayment used for floors is 5/8″ plywood. For large floor joist spacing, a thicker underlayment, at least 34 inches thick, is required to cover the subfloor.
Plywood For walls
While the International Residential Code calls for 3/8″ wall sheathing when studs are placed 16″ apart, it’s typical to use 12″ thick plywood. The IRC also mandates 1/2″ plywood for structures where siding is merely linked to the sheathing.
Plywood for Roofing
Many municipal building codes only call for 3/8″ plywood for roofing. A more durable and secure roof can be made by spending a little more money and utilizing 1/2″ or even 5/8″ plywood.
Summary
Plywood comes in various thicknesses, so you should consider the weight of your new project when choosing a suitable sheet.
Creating something likely to sag is not worth the time and effort. Also, consider the weather when building your structure, especially any strong winds. Investing in thicker plywood might save you from rebuilding your house after a strong storm.





