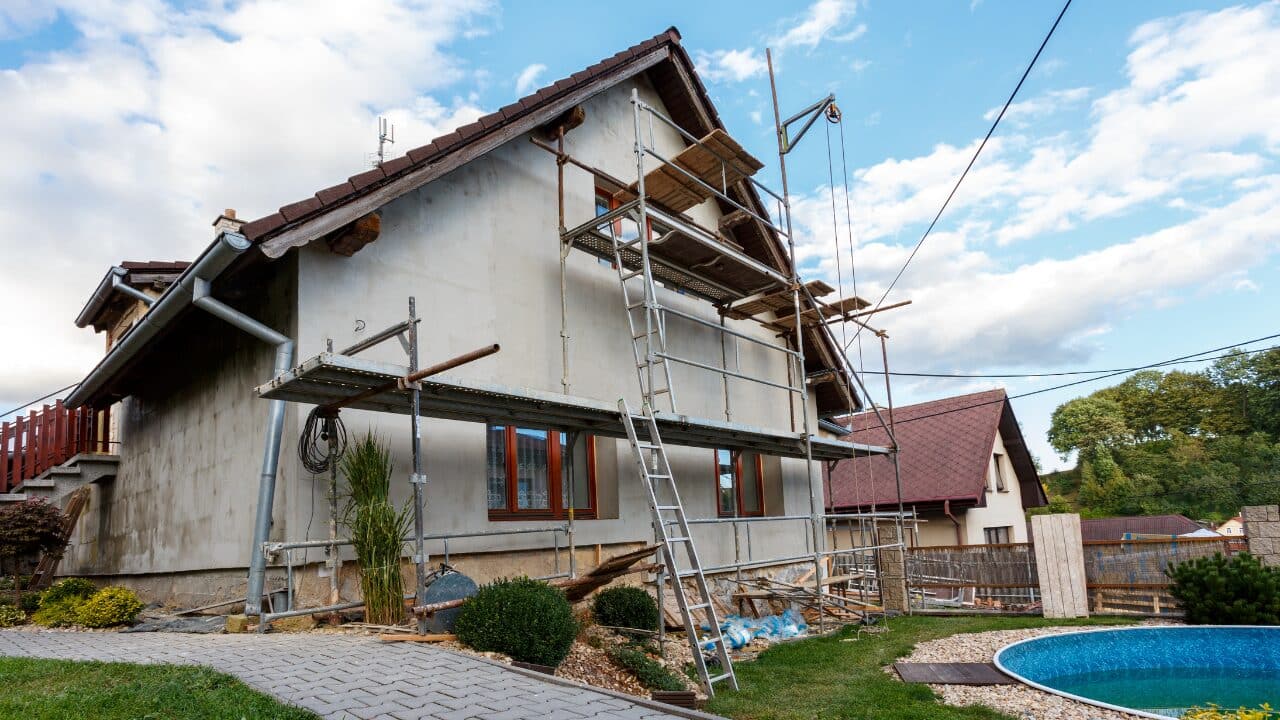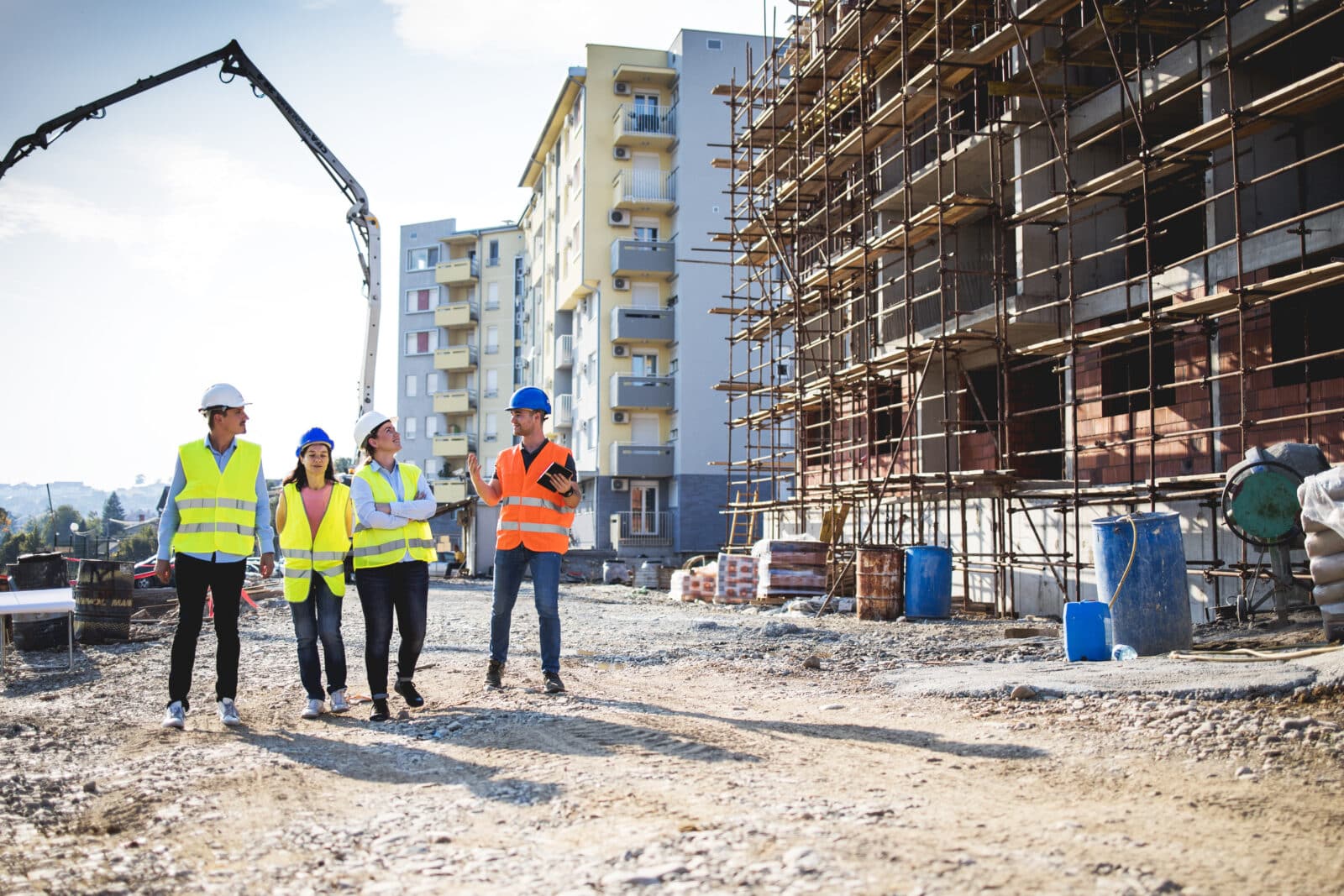Collaboration between architects and engineers is the cornerstone of successful building projects, guaranteeing not only client requests are met and regulations are followed but also that high-performing and safe structures are built.
By cooperating, everyone benefits; buildings become safer while saving resources more wisely; collaborative efforts help people learn and advance themselves while making jobs more fulfilling for all concerned; ultimately, making significant buildings together is what counts.
Architects and engineers often share similar goals when working on buildings such as houses or bridges; architects aim to design spaces that match what their clients desire while looking good both inside and out; engineers ensure everything abides by rules by selecting materials according to structural constraints as well as planning electrical/plumbing systems for successful, sustainable projects that look beautiful as well as function reliably over time.
Table of Contents
Importance of Collaboration
According to commercial architect, AXO architecture and engineering need to collaborate and interact on most building jobs for success, fulfill client requests, follow regulations, and make sure the plan makes sense and its results are high-performing and safe.
Collaborative design refers to working collaboratively across design fields to share knowledge and gain from one another – eventually leading to buildings designed with professional input taken into consideration, in agreement between all design professionals involved. Cooperating on projects has many advantages for all involved – not only planners and builders but also end users of the structures they create. As a result of successful collaboration, several benefits can be realized:
Balance Beauty and Safety in Design
Architects and engineers collaborate closely in designing buildings that can withstand earthquakes while remaining physically sound and pleasingly designed. When using nontraditional or different ways to construct, earthquake safety measures must be considered when planning buildings.
Checking for weak floors or parts that twist too quickly during the design processes of buildings built using modern building techniques with cutting-edge technologies is considered during building design, creating buildings that look appealing while protecting lives and investments simultaneously. Thus, earthquake-resistant designs ensure not only attractive buildings are constructed but that they can withstand them without incurring damages that put people’s lives and assets in peril.
Cost Savings and Structural Reliability
Buildings need to be designed with efficient column plans to make sure they are stable and save as much money as possible. By strategically positioning columns, architects and engineers can create efficient floor systems that use less material while saving money on beams and foundations – optimizing resource use while meeting structural stability requirements.
Reducing Rework on Design Projects
Cutting back on redoing work gives everyone confidence about a project and keeps it running on time, as architects and engineers don’t need to return and repair parts as often. They feel more assured that everything is moving smoothly while construction plans stay on time – all thanks to efficient teams that trust what they’re doing.
Innovation-Driven Progress in Design and Construction
Design and building depend on innovation to thrive; professionals using innovation must continually look at things from different angles to broaden their perspectives and adapt their methods of work in response to evolving technologies that will make clients happier or improve performance, all the while searching for better ways to get the job done and push limits further than before.
When design and building professionals innovate with clients and workers looking for new approaches, they achieve better results faster with faster builds for both workers and clients.
Harmony Between Functional and Aesthetic of Building Design
Striking a balance between functionality and beauty when designing buildings is made simpler when their physical construction matches how they are supposed to look and work, such as where pipes and wires go. When everything fits seamlessly together, not only is the building attractive to look at, but it functions effectively, providing both functionality and beauty in one space that meets both practical and aesthetic goals, creating areas that serve multiple uses while remaining appealing spaces for living or business purposes.
Enhance Personal Growth and Job Satisfaction
Collaboration on designs can result in not only superior ideas but also personal growth and job fulfillment for those on a team. Team members learn new things and become better at handling problems when working collaboratively and sharing their thoughts openly; everybody benefits when everyone shares in learning new skills while improving at what they already do to form great designs together.





