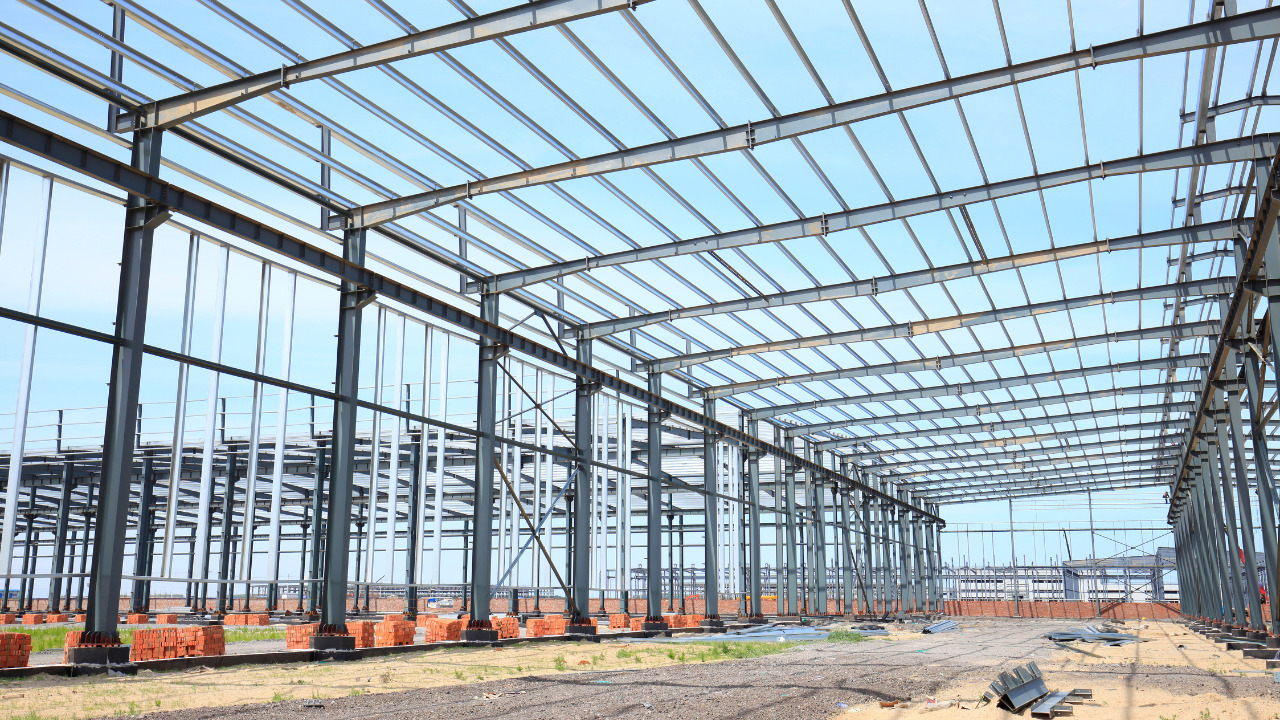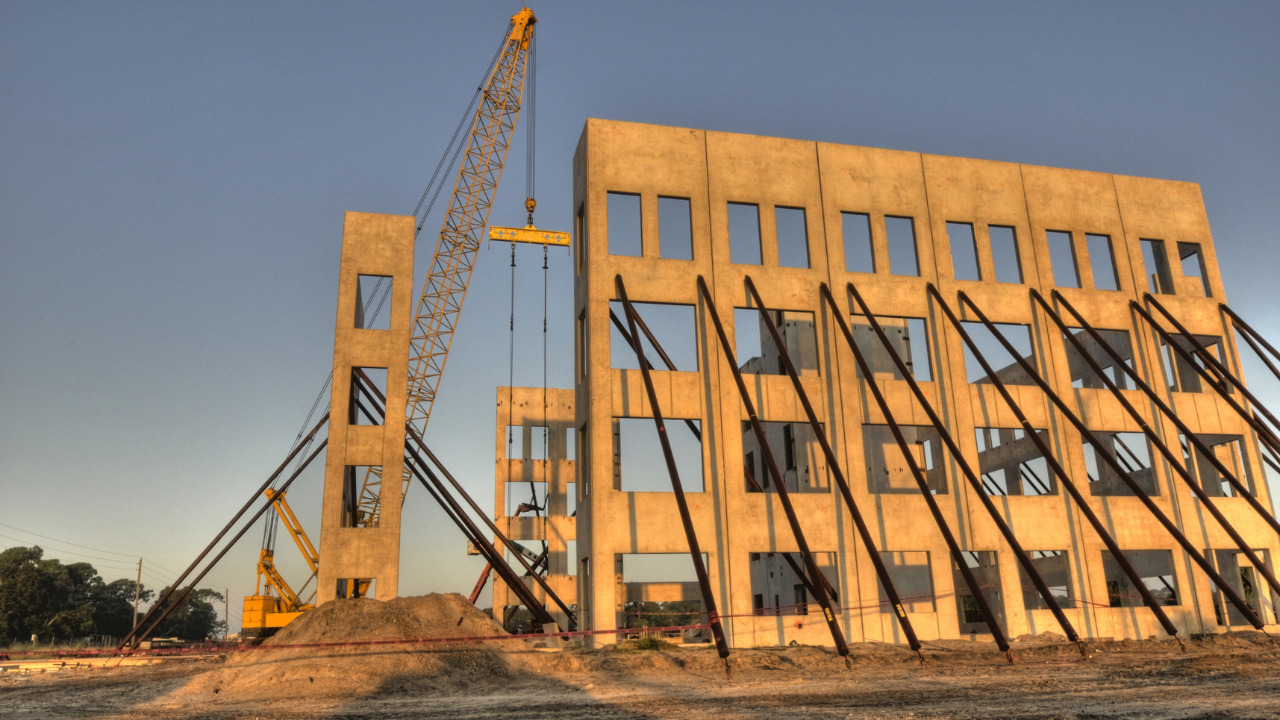The most common indoor applications for ladder trusses include studio grids’ construction, curtains mounting in theatre situations, and modest lighting projects. A ladder truss is also ideally suited to fulfill a more adorning function in a retail setting.
Additionally, ladder truss is frequently combined with other truss designs, greatly extending their range of possible applications. Using the specifically made roof truss ladder, you can make working at height and attaching the timbers to the roof trusses much safer.
In addition to giving joiners and roofers safer access, the technology allows them to work more quickly because they have both hands free. In roof framing, truss ladders are frequently utilized to give overhangs strength. A ladder truss can be constructed from building materials to almost any size or standard.
Table of Contents
Steps To Install A Roof Truss Ladder
Measure The Ladder
Establish the ladder truss’s length and width. Choose two 2-by-4 planks that are the same length as your desired truss or longer. Use a circular saw to trim them to the proper length if required.
Cut Boards For Ladder Support
Cut several 2-by-4 planks supports to the width you want the truss to be, minus 3 inches to account for the two 2-by-4s that will be placed lengthwise. To position 2-by-4 supports every 12 inches along the length of the truss brackets from the previous phase, you must cut an adequate number of 2-by-4 supports.
Mark The Edges
Parallel to one another, place the two truss brackets from the second step on the ground. To install the supports, mark the edges of both of them. Every 12 inches along the length of your truss brackets, mark the edges of the brackets where the center of each support will be installed.
Nail The Truss Structure
Where indicated along each border of the truss, drive two nails through the wide side of the truss brackets and into the center of the ends of the 2-by-4 supports.
Install Ladder Truss
Where necessary, raise and install the ladder truss. To fix it in place, nail it to other structural parts.
Benefits Of Roof Truss Ladder
An innovation in construction known as trusses helps the exterior walls bear the weight of the roof more evenly. A roof cannot be supported adequately without trusses. A truss has a triangular shape or is made up of several triangles.
This shape provides stability and is cost-effective since it enables a builder to use less material to achieve the same outcome. An attic roof truss is a better option than an addition if you want to add an extra room to your house.
In other words, everything is fully set up for you, including a floor ready for boards and walls ready for plastering, so complex labor is eliminated. An attic truss is a labor- and money-saving home improvement option since it eliminates labor-intensive tasks.
The transition takes far less time and requires much less construction labor.
Easy To Install
Trusses’ key benefit is that they are simple, quick, and inexpensive to build. They also don’t need much heavy, expensive equipment or elaborate setup to work well. Typically, trusses are created at a factory and shipped as a full set to the construction site, where the structure is then constructed.
Trusses are frequently leaned against the top of the wall, slid into place, rotated upright, and then fastened into place.
Increase Distance
Trusses can span greater distances because of their triangular design. This makes them very practical. Triangular roofs maintain their shape and resist shifting and sagging, unlike square-sided roofs that frequently lose shape due to shifting or twisting.
In addition to being stable, a roof with a combined set of trusses can hold much more weight than a roof that has not been strengthened with trusses. Due to problems with weight distribution, roofs endure longer and need fewer repairs as a result.
Ideal For Load Distribution
Triangular trusses help bear the weight of the roof. Trusses help to disperse weight such that it is placed on the sides or legs downward and away from the center. In turn, the outer walls support the weight of the roof, which is advantageous for the inside walls.
Since they are not required to bear the entire roof weight, the inner walls can be altered or even removed to fit specific requirements. Trusses are a dependable alternative for any house since they offer exceptional strength and sustain the weight of the roofing material.
They have a durable construction that appropriately distributes the weight on the house in a short amount of time. Trusses are particularly affordable since they are built off-site using shorter lengths of wood.
They are manufactured and computer-designed, guaranteeing accuracy and quality control. Attic roof trusses are a terrific addition to any house since they provide many design options.





