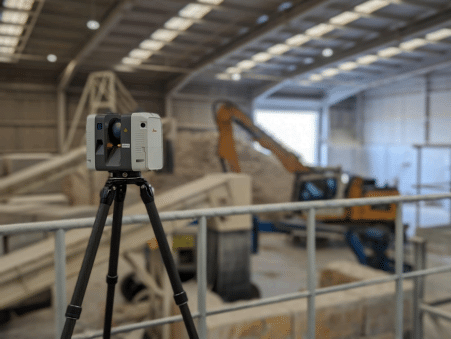Are you trying to decide how to pick the best shipping container for your construction job? The COVID-19 global pandemic has increased the costs of ma...
Read more Top 3 Key Factors to Consider When Choosing a Shipping Container
- October 14, 2023













