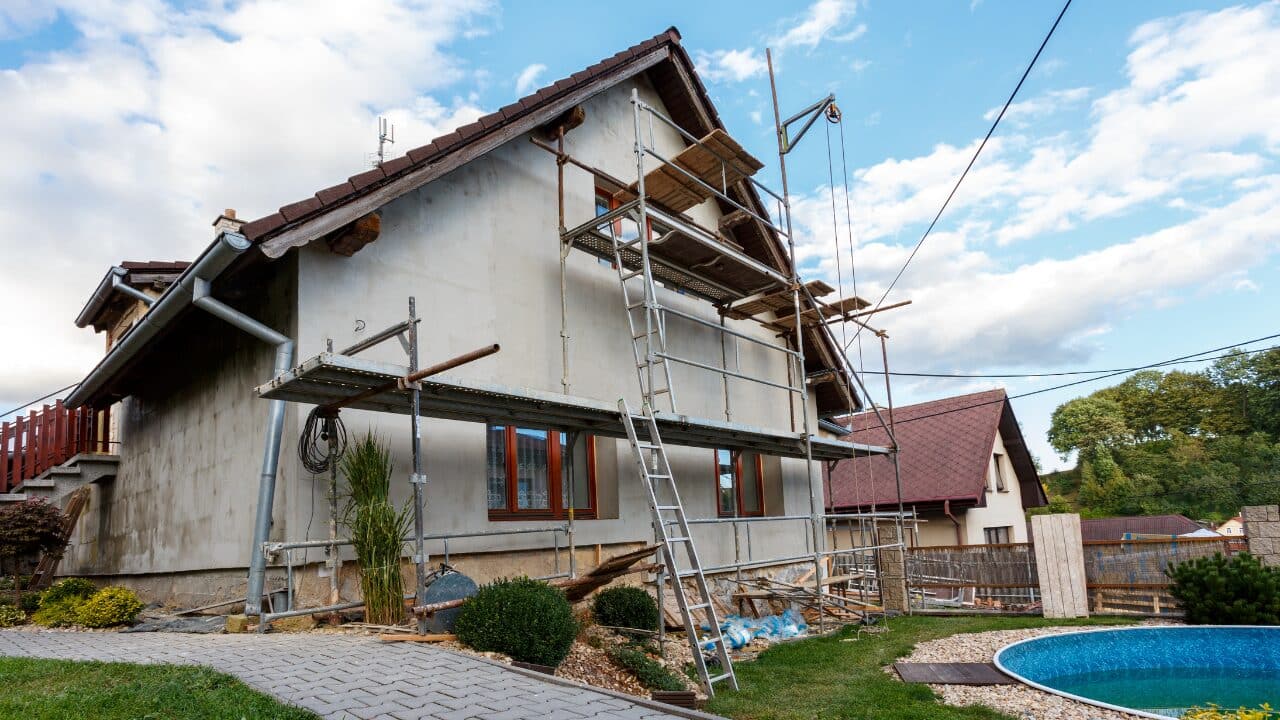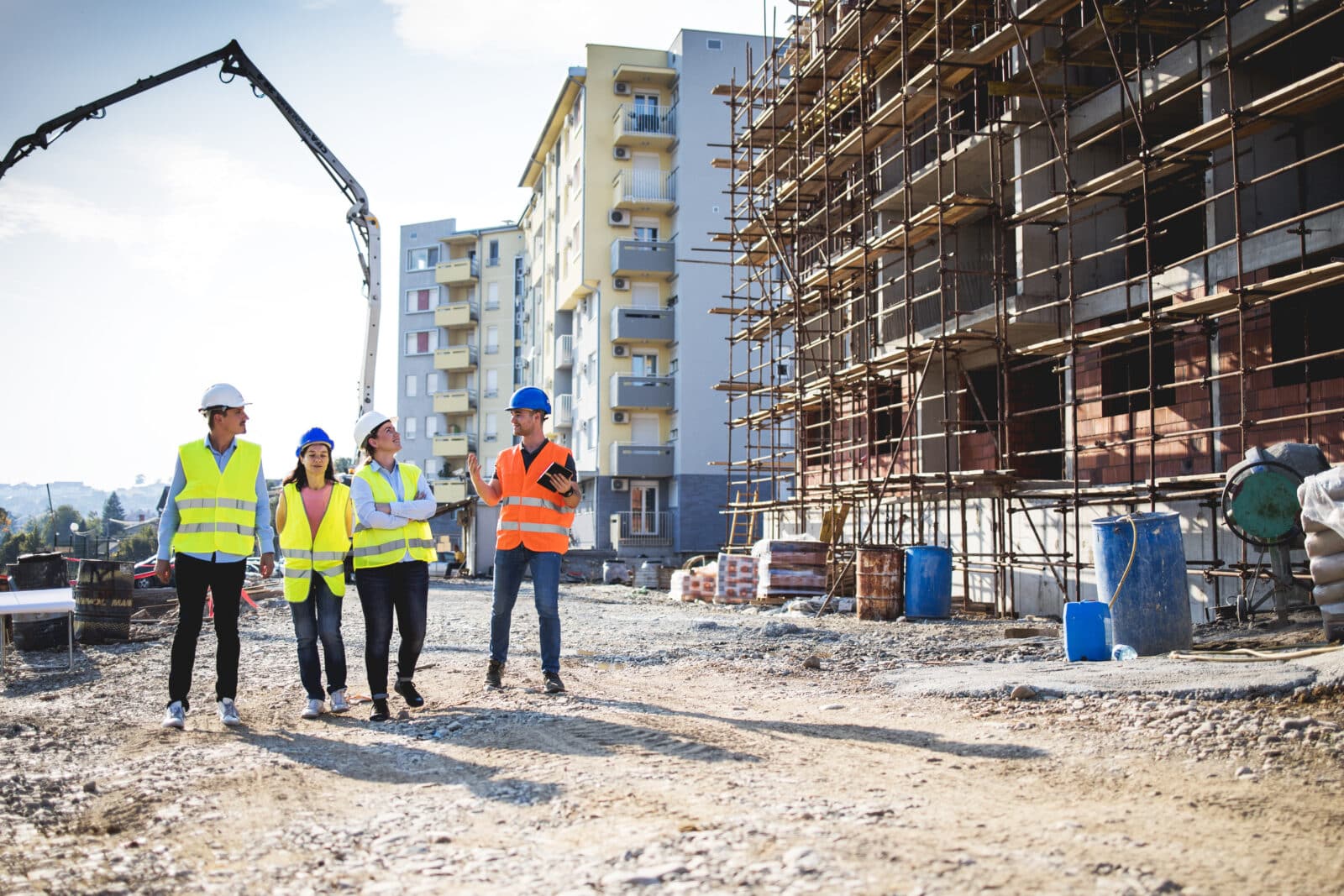Creating a home that feels both spacious and functional is a common goal for many homeowners, whether they’re working with a cozy apartment or a more expansive house. It’s not just about having less clutter or more room to move around; it’s about designing a space that adapts to your lifestyle, supports your daily activities, and makes you feel comfortable and happy.
In the journey to achieve a home that feels both larger and more livable, several innovative approaches exist to consider.
From smart storage solutions that hide away clutter to furniture that serves multiple purposes, the possibilities are endless. The key is thinking creatively and making design choices that reflect your needs and style. Whether planning a major renovation or simply looking to make some minor adjustments, understanding how to effectively utilize every inch of your space can transform how you live in your home.
Let’s explore some effective ways to maximize space and functionality, turning your home into a haven of efficiency and comfort.
Table of Contents
Exploring Expert Design Solutions
Consulting with professionals like Ralston Architects can provide customized solutions that cleverly maximize space and enhance functionality.
These experts bring a wealth of experience and innovative ideas, from clever storage options to smart layouts that make every square foot count. They can help identify unique opportunities within your home to optimize space without sacrificing style or comfort.
Engaging with an architect early on can ensure that every aspect of your home’s design is thoughtfully planned to meet your specific needs. You can visit https://www.ralstonarchitects.com/ for more information on their services and to explore how they can transform your living space.
Smart Storage Solutions
One of the keys to maximizing space is implementing smart storage solutions. Built-in shelves and cabinets can create ample storage without taking up valuable floor space. Hidden compartments in furniture or under staircases can offer additional storage while maintaining a clean, uncluttered look.
Multi-functional furniture, like ottomans with storage inside, can also play a dual role in your home, offering both utility and aesthetic appeal. These solutions help keep your space organized and make it more versatile and adaptable to changing needs.
Open Floor Plans
Open floor plans are increasingly popular for their ability to create a sense of spaciousness and flexibility in home design. By combining kitchen, dining, and living areas into a single, larger space, open floor plans enhance the flow of natural light and make social interactions more fluid.
This layout is particularly effective in smaller homes, preventing rooms from feeling cramped or isolated. Additionally, open floor plans offer the flexibility to adapt and reconfigure your living space as your needs change, making them a smart choice for future-proofing your home.
Natural Light Maximization
Maximizing natural light can dramatically affect how spacious and inviting a home feels. Strategic placement of windows, skylights, and even reflective surfaces can flood your home with light, making rooms appear larger and more open.
Consider larger windows or sliding glass doors that increase natural light, enhance views, and create a stronger connection with the outdoors. Mirrors placed opposite windows can amplify light and add depth to a room, further enhancing the sense of space.
Vertical Space Utilization
Vertical space is often underutilized in home design. High ceilings and wall space offer valuable real estate for storage and decoration that doesn’t eat into your living area. Consider tall shelving units, hanging cabinets, or hooks for pots and pans in the kitchen.
In bedrooms and living areas, floating shelves can display books, art, or personal items without the need for bulky furniture. Utilizing vertical space helps declutter the home and draws the eye upward, creating a sense of volume and openness in any room.
Multi-Purpose Rooms
The modern home demands flexibility, leading to the rise of multi-purpose rooms. These spaces, designed to serve more than one function, can significantly enhance the usability and efficiency of your home. For example, a home office can double as a guest bedroom with the inclusion of a sofa bed or a Murphy bed that folds away when not in use.
Similarly, dining rooms can serve as libraries or study spaces with the right furniture choices. By designing rooms to serve dual purposes, you can ensure that every inch of your home works hard to meet your changing needs.
Innovative Furniture Choices
Furniture plays a pivotal role in maximizing space and functionality. Choosing pieces designed to serve multiple purposes or be easily stored can transform how a room is used. Fold-down desks, extendable dining tables, and modular sofas can all adapt to different needs and room configurations.
Opting for furniture on wheels can also offer flexibility, allowing you to move pieces around easily as your needs change. These innovative furniture choices save space and allow for the customization of living areas to suit any activity or occasion.
Color and Decor for Visual Expansion
The colors and decor you choose can significantly influence the perception of space within your home. Light colors and soft, neutral tones can make rooms feel larger and more open, while dark colors tend to create a more intimate, cozy atmosphere.
Mirrored surfaces and reflective materials can amplify light and add depth to a room, further enhancing the feeling of space. Strategic decor placements, such as large art pieces or vertical stripes, can draw the eye upward and make ceilings appear higher. By carefully selecting colors and decor, you can visually expand your living areas without any structural changes.
Customization and Personalization
Ultimately, the most successful home designs are those that are customized and personalized to fit the unique needs and preferences of their occupants.
Working closely with design professionals to tailor solutions to your lifestyle ensures that your home not only maximizes space and functionality but also reflects your personal style and preferences. Whether it’s choosing the right layout, incorporating smart storage solutions, or selecting furniture that adapts to your needs, the goal is to create a highly functional and deeply personal home.
Conclusion
Maximizing space and functionality in home design is about more than just making the most of limited square footage; it’s about creating spaces that adapt to and enhance our lifestyles. From multi-purpose rooms that flexibly accommodate our changing needs to the strategic use of color and decor to expand spaces visually, every design element plays a role in crafting comfortable, functional, and inviting homes.
Integrating outdoor living areas and choosing customizable, innovative furniture solutions can further extend and enrich our living environments. By approaching home design with creativity, flexibility, and a focus on personalization, we can create spaces that meet our practical needs and provide a sense of well-being and connection to the world around us.





