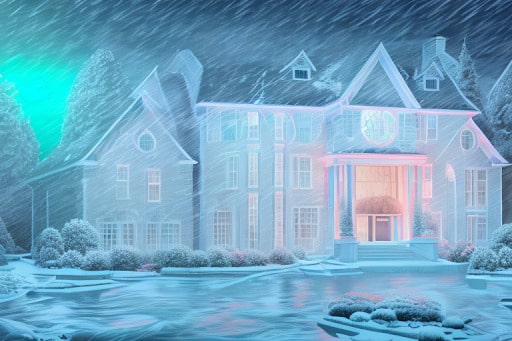On sloping land, house ideas with daylight or walk-out basements are common. The walk-out basement will have a higher slope to facilitate an escape door from the basement level to the outside.
Because all elements of the space are frequently partially submerged below the earth, the daylight may or may not have an outside access door. The daylight basement will also include windows to let in natural light.
A daylight basement is similar to any other basement with the exception that it is not entirely subterranean. Full-size above-ground windows on one or more walls are standard in daylight basements. Walk-out basements are basements with a door that leads to the outside.
These basements are usually multi-purpose chambers that can use as additional family rooms, laundry facilities, or bedrooms.
Table of Contents
Why Do You Consider Daylight Basement?
The critical distinction between these two basements is that a daylight basement has windows open to the outside. On the other hand, the walkout option has a door that leads to the outside. It essentially means that you have the option to walk out.
A daylight basement is ideal for a sloped lot house layout for several reasons. Daylight basement layouts take advantage of your site’s inherent topography and also the views that sloping lots often provide. Ideally, you can easily access several floors. There are usually two flights of stairs, one inside and one outside the home, providing access.
If you think you may be spending more money, you are wrong. The daylight basements are not expensive and easily affordable for all. The best thing is to replace the useless space for residential purposes just because of the daylight basement.
If natural light is essential to you, you might want to consider a sloped lot house plan with a daylight basement. With large windows and glass doors, these basements provide more light than full in-ground basement designs.
Determine Your Lot Type Before Choosing the Basement Type
If you’re having a house built or explicitly shopping for one with a basement, determine which type is right for you. What is and is not conceivable will be determined by your lot. Keep in mind that just because you don’t have a walkout basement doesn’t mean you can’t use it for bedrooms.
All you have to do now is make sure your contractors arrange for window wells that meet the building codes for the space you’re constructing.
A bedroom window well may need to be deeper and broader than a storage room window. Your local contractor should be able to tell you what is considered standard in your area.
A Slopped Lot Is Perfect For Daylight Basement
When working with a sloped property, a daylight basement is a must-have feature. This is because it makes use of the natural terrain and the views that sloping sites often provide. A house with a daylight basement requires little more effort. There’s also the advantage of having more natural light.
If having plenty of natural light below appeals to you, a daylight basement house plan may include large windows to let in as much light as possible.
When looking at daylight basement house plans, one thing to keep in mind is working with existing grades so that the driveway pitch isn’t too steep and the daylight or walk-out side is level with the adjacent grade.
Significant Material Options For Basement
If you want to build the basement to a new lot or already existing home, concrete is the best material consideration. However, you can choose different types and options of concrete for daylight basement constructions. Let’s discuss a few of those types in detail:
Concrete Masonry Units
This is the cheapest material for a daylight basement, but it takes the longest to install, increasing labor costs. Concrete masonry units have the most significant possibility of shifting and having the mortar breached because each block is held together by the mortar.
It will also need to be waterproofed, insulated, and enclosed and a conduit to avoid electrical risks if you don’t plan to finish the basement as a living space.
Concrete Installation On Aluminum Forms
In this method, a concrete mixture is poured into the aluminum forms. However, the aluminum forms can remove easily later. If you are looking for a budget-friendly construction option, it is for you. The best thing is that you can also insulate it if needed. However, the addition of insulation may increase the overall cost.
Insulated Concrete Structure
You have to give insulated concrete structure significant consideration if you want a completely dry and pleasant basement. It is one of the most expensive options upfronts. But they’re also the best value because they save time on building and don’t require any additional insulation, lowering finishing expenses substantially.
Furthermore, their insulation and energy-saving features are remarkable, which might save you a significant amount of money in the long run.
Final Verdict
A sloped lot house design with a daylight basement is ideal if you need more storage or just a pleasant spot for your hobbies. Sloped lot house plans offer a variety of benefits for your home. The inclusion of daylight basements in house layouts for sloped sites is a beneficial feature.
Choosing between a daylight or walkout basement may be difficult at first, but understanding what makes each option distinct can assist you in making this decision.
What is a daylight basement? Now that you know the answer to this question, it’s up to you to search for a lot with desired basement type.





