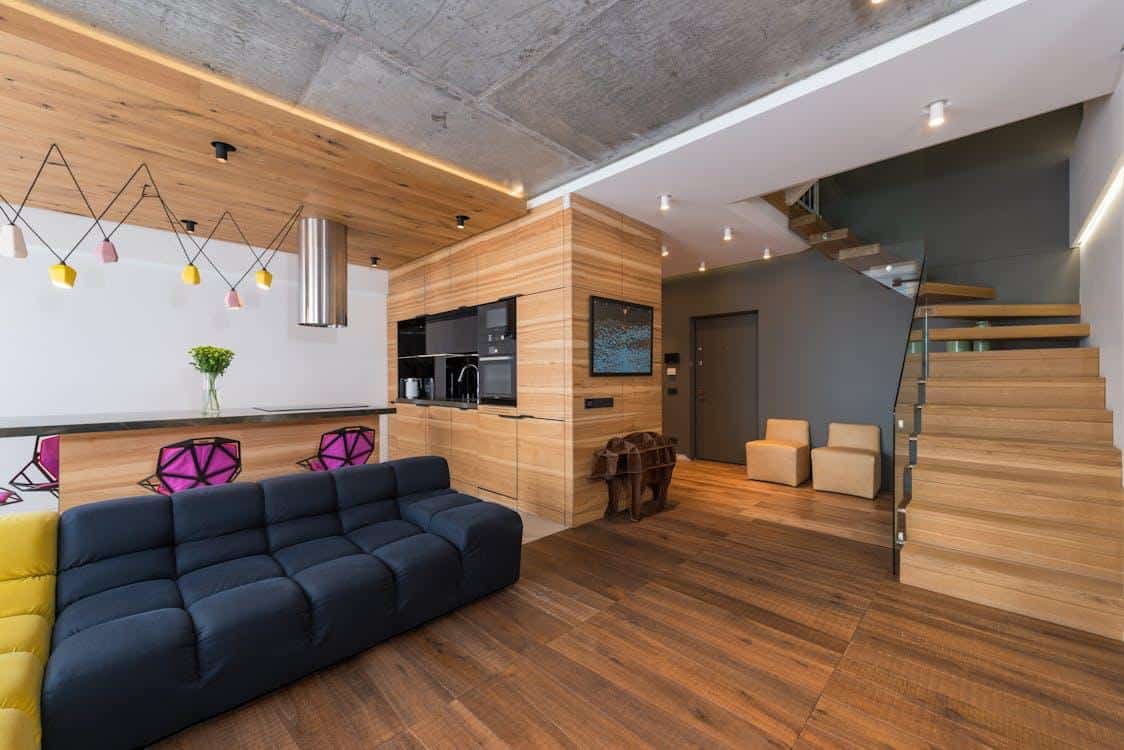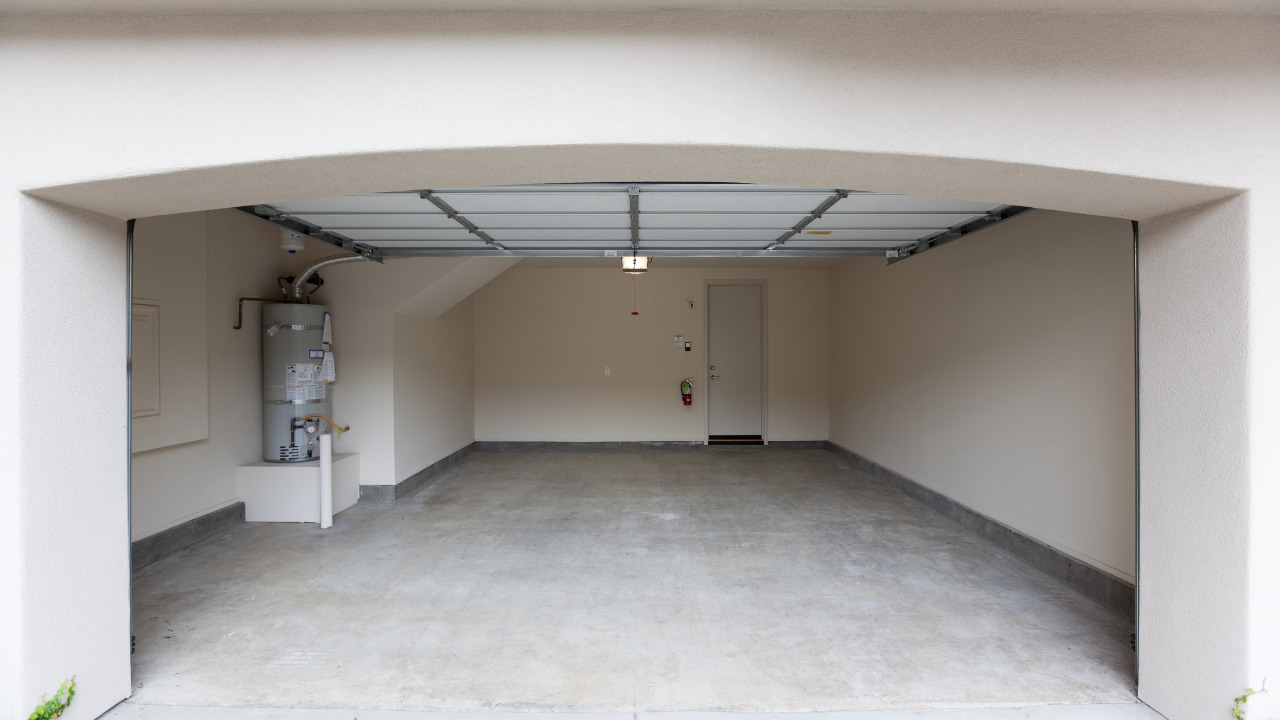Creating a detailed floor plan is one of the first steps when building a house. It’s a scale drawing of a house’s design and layout. Specifically, it visualizes how homeowners and their families will move through the space inside and outside their dream house.
It gives a bird’s eye view of every project, incorporating all structural and other elements into a 3D model. This won’t only make one’s dream house into a reality but also help builders and other construction-related professionals in many ways.
Builders and architects from Australia collaborate to create innovative and sustainable residential and commercial spaces.
Table of Contents
Importance of Floor Plans to Construction Professionals
A floor plan acts as a guide for builders. It provides accurate and complete information on a house’s dimensions, scales, and overall layout. This helps them develop the necessary solutions to work through any potential challenges.
It also helps them to design alternatives that best suit not only a homeowner’s plan but also their personality, family size, lifestyle, and house location. However, not all builders and clients do this due to cost-related reasons.
Explore Hotondo: Your Trusted Home Builders are among the builders that offer personalization of homes, making them one of the best choices in Australia. They aimed to build homes their clients have always wanted for themselves, their families, and their portfolios.
A floor plan can greatly help architects and interior designers, too. It primarily helps them in space planning, not only in new structures but also in existing spaces. Space planning ensures a space is used more efficiently and to its maximum potential.
Most architectural firms didn’t offer space planning before, but now they offer it as a discrete service due to demand. There are a couple of driving factors for this demand, including downsizing and reorganizing, technologically driven, fast-paced organizational growth, and countless unfinished interiors in many high-rise spaces.
Architects and interior designers also use floor plans to improve a space’s circulation (i.e., the movement of people through, around, and between spaces) and traffic flow (i.e., how one travels from one room to another). They’re determined based on what space is being planned and who’s going to use the space.
Floor Plans for Every Family Type
Before you start planning the design, think about how you live and how you’ll use your new home. Consider things like how big your family is, what you like to do for fun, and your everyday routines. Ask yourself questions like:
- How many bedrooms and bathrooms do you think would be just right?
- Do you need a home office or designated work area space?
- Are you someone who enjoys having open spaces for hosting gatherings?
- And are there any particular features or rooms that are important to you, like a media room, a home gym, or a big kitchen?
Once you know what you need and want, know your options. To give you an overview, we’ve rounded up the most recommended floor plans for every family type.
1. For starter families: Bedford
The Bedford floor plan caters to young families seeking more room for future growth. With the flexibility of having 3 to 4 bedrooms, there are plenty of options to convert one into a nursery or a guest room.
This single-story layout boasts a generous 1,693 square feet of space. It encompasses a spacious family room, a contemporary kitchen and dining area, a roomy garage, and the possibility of adding a covered patio. Moreover, it offers an ample closet and storage space.
2. For bigger families: Lantana
With its sprawling 3,515 square feet spread across two stories, the Lantana floor plan is tailor-made for large families and those anticipating growth. It has four to five bedrooms and 3.5 baths, ensuring ample space for everyone. The open layout offers a versatile canvas to craft your ideal family home.
The kitchen boasts a charming breakfast nook, while the separate dining room is perfect for sit-down meals. The foyer and family room are equally spacious, complemented by a downstairs master suite, a study, and a two-car garage (with an optional 3-car setup). Upstairs, you’ll discover additional bedrooms and two extra rooms that could serve as excellent recreational and media spaces.
For retirees: Trinity II
The Trinity II floor plan is tailored for empty-nesters and retirees. Spanning 2,532 square feet, it encompasses three bedrooms and two baths. Although the space is smaller than other options to accommodate the needs of the older adults, it still has a lot of rooms.
The kitchen flows into a spacious dining or family room, ideal for hosting guests. The additional bedrooms come in handy for family visits or overnight stays. An optional 3-car garage provides extra flexibility, and the sizable upstairs area, which we’ll dub a bonus room, can be transformed to suit your needs.
Final Thoughts
Note that a floor plan is only a simple diagram showing a conceptual starting point. It doesn’t hold enough details to enable builders to start constructing homes or other structures.
Although it isn’t construction-ready yet, it helps homeowners better visualize their home ideas. Once they have a clearer vision of their dream home, consulting with professionals is recommended to greatly enhance the quality of the floor plan.





