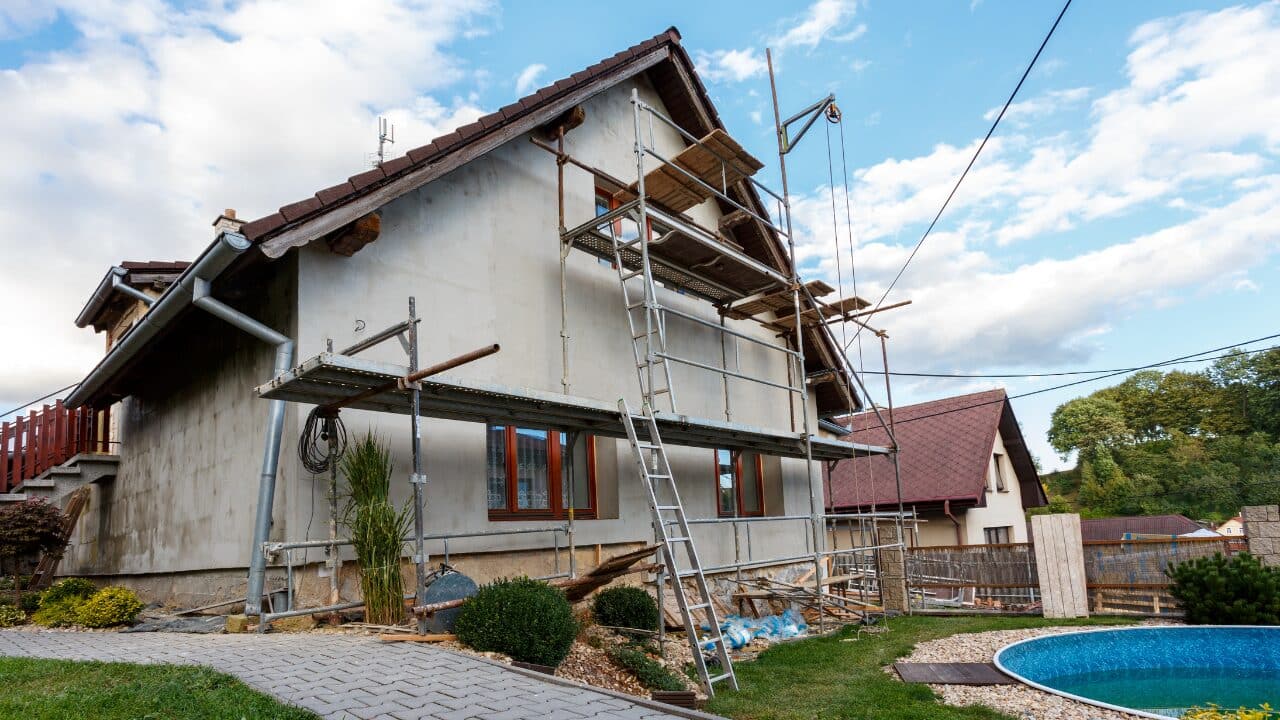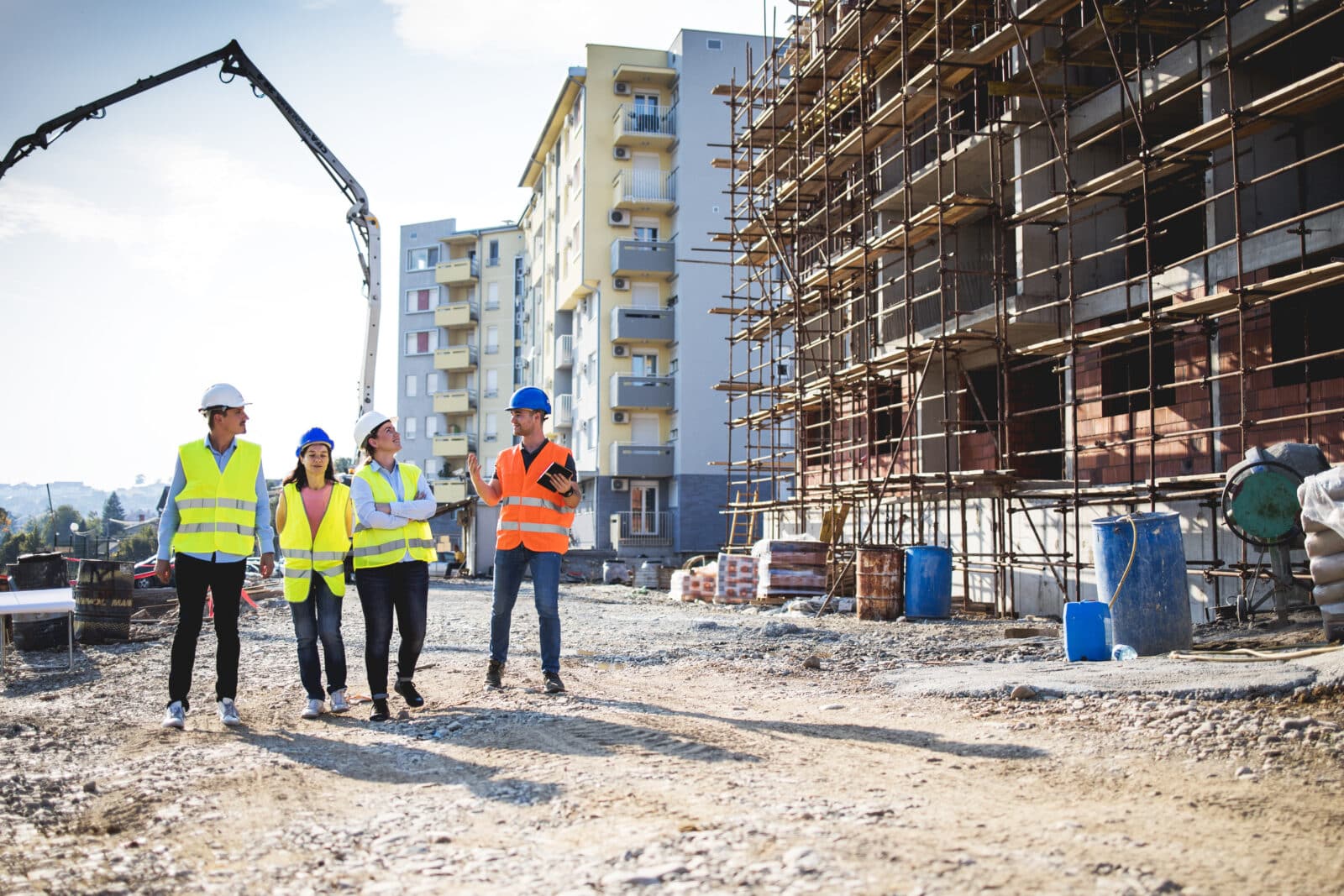If the time has come when your growing family needs more living space, you basically have two choices; you either extend or sell up and relocate to a larger property. Assuming you have already ruled out selling up and moving, here are a few important things to consider when looking to increase your living space.
Table of Contents
Type of construction
There are many ways that you can add living space to your home; the traditional way is to build onto the rear of the property, using similar materials to blend with the building.
Other ideas include stand-alone modular structure, which sits on a concrete base; hire one of the mini excavators to dig out the base, which is filled with rubble then ready-mix concrete is poured into the form and left to set.
Container homes are also very popular as property extensions; a Google search will put you in touch with a sea container home designer, but be warned, they are not cheap.
Building materials
Composite materials offer maintenance-free solutions, plus a high level of thermal insulations, which saves on energy. If you are building onto the main house, then you will want to use similar materials that are in-keeping with the structure; talk to a local builder about composite materials and see what the expert says.
If you feel that this project is a bit optimistic for your skillsets, talk to a local builder, who would be happy to quote for the project.
Local authority permission
If you are extending the boundaries of your home, you will have to submit the plans for the extension. You can make the application yourself, or ask a local builder to handle this important step; we don’t advise you to do any work until you have planning permission.
The architect that draws up the plans can help you with the application, as he would have some experience dealing with state authorities.
Ground preparation
The foundations should be adequate for the intended structure; a stand-alone building requires a concrete base with the utilities piped in ready for connection.
If you are doing the work yourself, you can hire earth moving machinery and level the foundation before setting the groundwork forms. Click here for exterior house cleaning tips.
Costing the project
Once the design has been completed, you can cost the project; Search online for building materials and tools that you will need and make sure that you have the funds to complete the project.
You will need to hire some equipment and designate an area of the plot where materials can be stored; you might need a covered area for cement and timber deliveries.
In the event your budget is limited, you can take out a home improvement loan and spread the cost over a few years.
This is the right time of year to plan an extension project, as we approach the Australian summer, when home improvements are generally carried out. Hopefully, it will all be finished before summer and your family can enjoy the additional living space.





