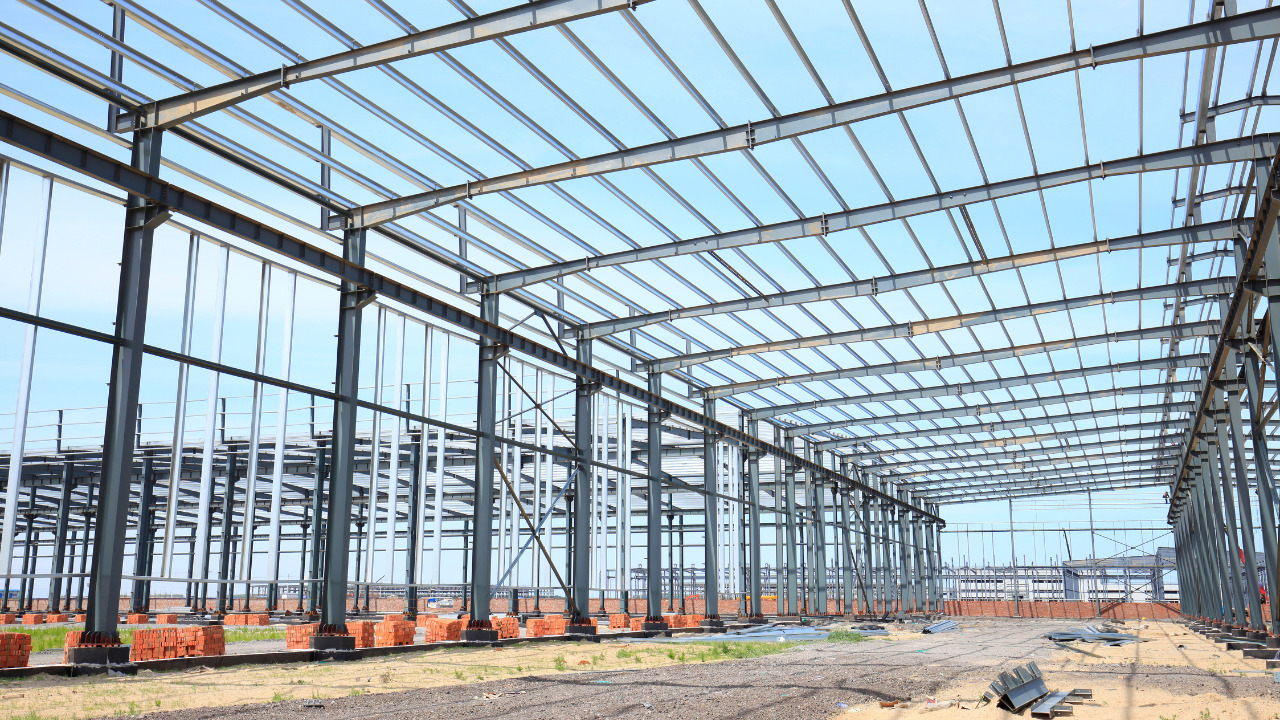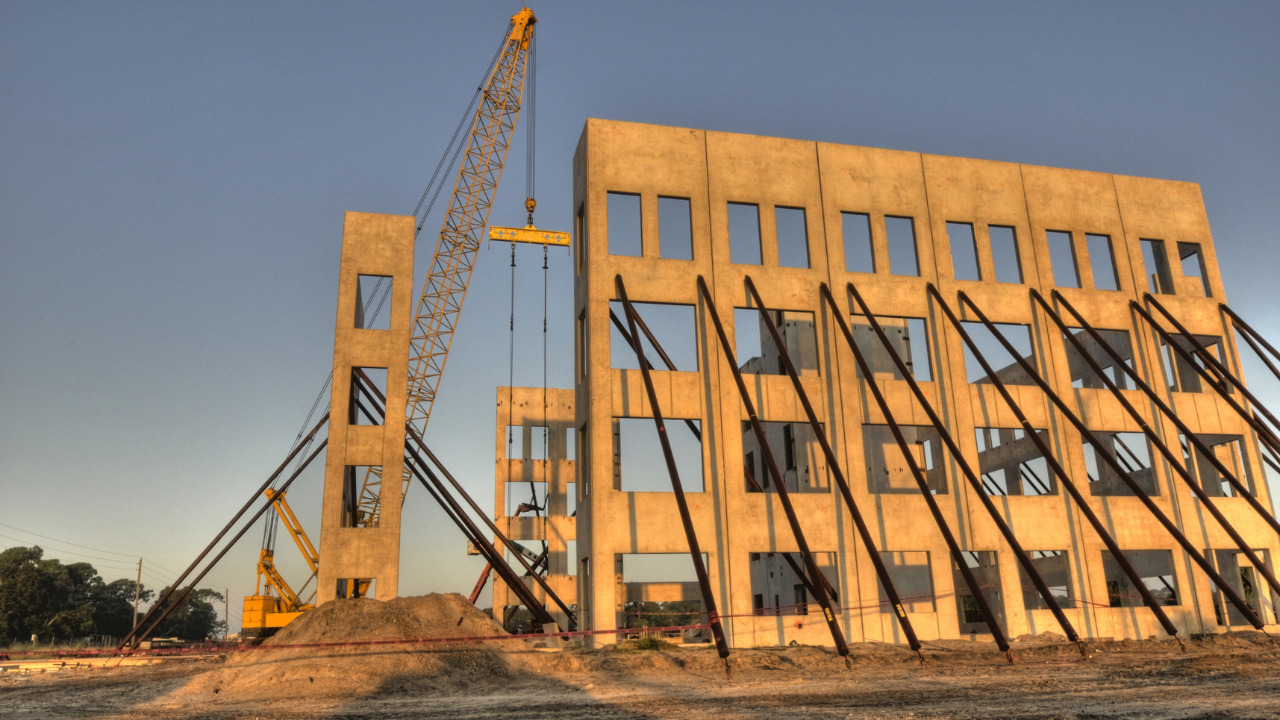In engineering, the term ‘structure’ refers to an assembly of interconnected components functioning as a unit to support the applied loading. The types of trusses constructed depend on several tours gov: service, economy, purpose, site and environmental constraints, applied to load, etc.
In addition, the structure’s response to the applied loading must also be anticipated through engineering knowledge and judgment. Structural forms include trusses, cables and arches, frames or surface structures.
A truss is a triangular arrangement of slender elements (posts, struts, rafters, etc.) connected end to end with each other. This geometric arrangement of elements results in the concurrency of the centroidal axes of the members meeting at a joint.
Consequently, the possibility of bending and shear are theoretically repealed, and the applied axial force on panel points tends to subject a member to tensile or compressive forces. Therefore, a truss member either expands axially due to tension or contracts due to compression.
The primary advantage of using a truss structure is that it uses less material to support a specific load, particularly if the structure’s span is required to be large.
Table of Contents
What Are The Benefits of a Truss
Trusses are an effective approach to span large gaps while using the least amount of material possible when properly built. This is due to the axially induced internal loads—compression or tension—imposed on the members. Because the force is divided among several components, less material may be utilized, and the system is more effective.
Classification of Trusses
The classification of trusses can be made based on several factors given below;
1) Based On The Angle Of Inclination Of The Truss Roof
This category includes trusses broadly classified based on the angle the top roof is inclined at.
i) Type-I Truss
If the angle of inclination of the truss roof lies between, the truss is type-I and is used as a roof truss in areas prone to snowfall. The significance of a sloping roof is to help drain the accumulated snow on rooftops.
ii) Type-II Truss
This includes relatively flat trusses with an inclination anglof e less than. These may be used in hot climates or where the probability of snowfall is subsidiary.
2) Based On Purpose, The Truss Serves
In this category, the trusses are classified as;
i) Bridge Truss
A bridge truss is used in the construction of bridges and is the load-bearing superstructure of the bridge.
ii) Roof Truss
A roof truss supports a roof and bears the load of whatever is placed on the roof.
3) Based On The Arrangement Of Members
The most diverse classification of trusses can be done based on the variation in the triangular geometry of assembled members.
i) Scissors
In this truss type, the bottom chord members cross each other and join the top chord members, making a scissor-shaped arrangement as shown below. This type of truss helps create a vaulted ceiling,i.e., a self-supporting arch between walls and the actual roof.
ii) Cambered Fink
This type of truss has the bottom chord members cambered (i.e., arranged in such a way that a curve is created) and helps in providing greater resistance to applied loading. In addition, the word fink or fan indicates that the inclination angle of the rafter is less than.
iii) Howe
A Howe truss is a bridge with axial compressive forces in the diagonal and axial tensile forces in the vertical members. It is commonly used as a bridge truss. The geometry this truss possesses makes its use advantageous for longer spans.
iv) Warren
A warren truss or equilateral truss is a type-II bridge truss consisting of diagonal elements that are alternatively parallel, and the triangles formed are either equilateral or isosceles. In addition, the sense of forces is also reversed in two consecutive diagonals. This is the simplest truss type.
v) Pratt
A pratt truss is also a bridge truss. It is the geometrical opposite of a howe truss concerning diagonal orientation, on, i.e., in this truss type, the axial forces in diagonal members are all tensile, and those in vertical members are all compressive. It is mostly used as a bridge truss.
vi) Sawtooth
It is commonly used as a roof truss and is in the shape of a saw tooth, as shown below:
vii) Bowstring
This truss type consists of top chord members that arc a bow or parabolic shape is formed. It is also called the arched rib truss.
viii) Fink
It is the most common type of roof truss. The member present on each side of the vertical axis of symmetry are arranged in a web shape or W shape, as shown below:
ix) Fan
It is also a kind of fink truss used for roofs. It is usually made of steel.
x) Three-hinged Truss
It is a roof truss in which the part of the truss to the left and right of the crown meet at a point and form a hinge, as shown below:
xi) Flat Truss
A flat truss has the bottom and top members parallel to each other. In addition, the diagonals present on either side of the vertical axis of symmetry are all parallel to each other.
xii) King Post
A king post is a roof truss consisting of a central, vertical post called the king post that connects the base of the truss and its summit. It is used for relatively smaller spans.
xiii) Queen Post
This roof truss is used for relatively longer spans. It consists of a horizontal tie post called a straining beam that connects the two vertical tie posts called queen posts that are tension members,s as shown in the figure below.
4) Based On The Material Of Connecting Members
The members that form a truss configuration can be made up of either steel, timber, aluminum etc. The choice of material depends upon factors such as the bridge span and the applied loading.
Roof trusses are used made out of timber. However, modern bridge trusses are made of steel, providing long-term durability.
Fig.: Steel Bridge Truss
Fig.: Aluminum Truss
Fig.: Timber Roof Truss
Frequently Asked Questions
What would be the ideal distance between two or more trusses?
If you have placed trusses on your home, the distance between each truss should be at least 25 inches. However, this distance should be less than 20 in hurricane areas.
What is an ideal length of a truss?
The ideal length of a truss is 80 feet- 265 feet.
Can you cut a roof truss yourself?
You can cut a roof truss according to your required distance or span. But cutting a roof truss is not a DIY project. You have to hire a professional for accurate truss cutting.
Do you need to use treated wood for the truss?
Not at all! You don’t need to treat wood for truss-like other woodworking projects. The reason is that treated wood will dry out earlier, even in a moisturized atmosphere.
























