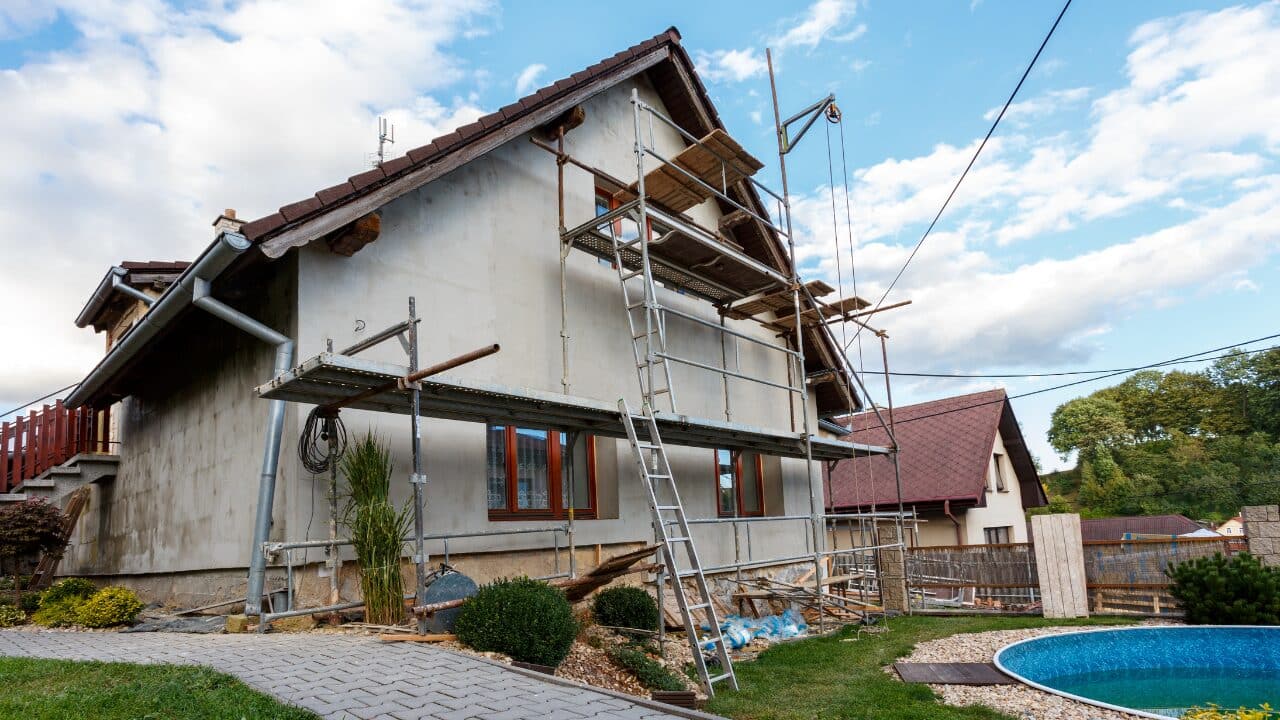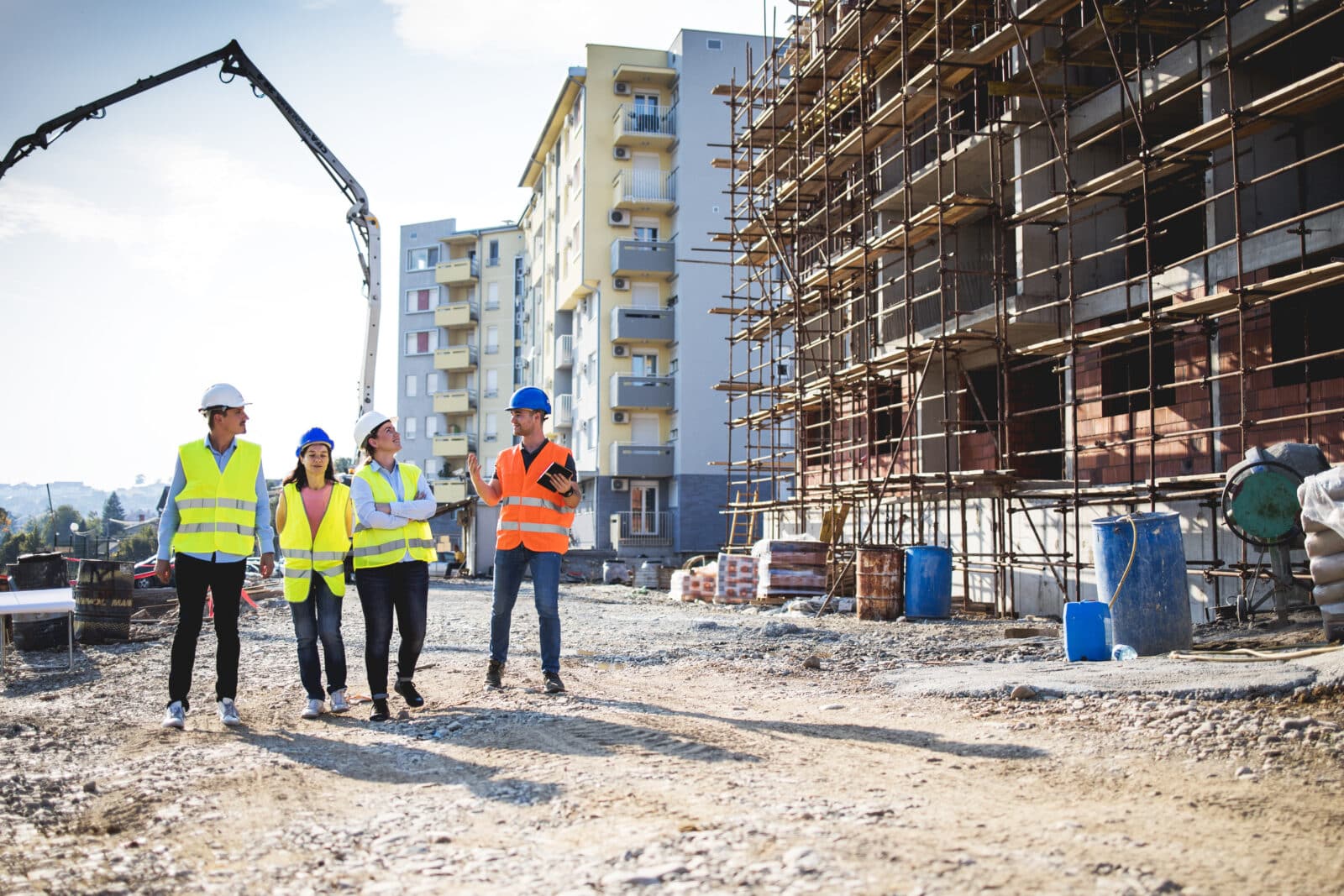Natural disasters strike without warning and can cause significant damage. These are becoming more frequent, severe, and unpredictable as the global climate deteriorates. In fact, in 2022, 421 natural disasters were recorded worldwide. This necessitates the need for disaster-resilient construction. Whether it is a storm or the earth shifting beneath us, we depend on our shelters to stand strong.
Construction companies play a pivotal role in ensuring this resilience, so you must choose the right one for your needs. In the United States, especially within Fort Wayne construction companies, you’ll find reputable businesses known for their expertise. In this post, we will look at the main construction practices that bolster the resilience of our building structures.
Table of Contents
Site Assessment
When constructing a new building, one of the most important decisions is where to build. Following this decision comes the important task of site assessment. Site assessment helps you to determine the possible threats and make modifications to the building structures accordingly.
Hazard Assessment
The first step in site assessment is hazard assessment. This involves assessing the types of disasters the region is prone to, their historical occurrence, and their intensity, allowing you to forecast and make crucial decisions for the long run.
For instance, if you find out that the site is prone to floods, you will have to consider the elevation of the construction site. Similarly, if the site is susceptible to earthquakes, then your construction must align with the seismic design principles.
Soil Composition and Characteristics
The foundation of the building lies beneath the ground, so the next important thing is to assess the soil present at the construction site. This includes factors like soil stability, bearing capacity, and liquefaction potential to adjust foundation design. It is important to note that avoiding sites vulnerable to hazards like unstable slopes, tsunami inlets, or wildfire belts is always a good idea.
Design and Material Considerations
Different disasters demand different defenses, so you should modify the design of your building according to the hazard prevalent in your respective region. Let’s look at some of the standard hazard-specific designs:
Earthquake-Resistant Design
During an earthquake, a building must flex and absorb the energy to prevent damage. Earthquake-resistant designs have flexible structures, dampers, and base isolators to absorb and dissipate seismic energy.
Flexible structures protect against the lateral forces that shake the ground horizontally. Materials like steel frames and reinforced concrete can bend without breaking, allowing them to withstand the stress and return to their original shape after the earthquake subsides.
Incorporating expansion joints and sliding connections in the buildings also allows for movement and reduces the risk of structural damage during an earthquake. Similarly, dampers that absorb and dissipate energy can be utilized. During an earthquake, dampers absorb the shock waves and help reduce the vibration.
Lastly is the base isolation. Base isolation is a technique in which the building (superstructure) is separated from its foundation (substructure), reducing the energy reaching the superstructure significantly.
Flood Resistant Designs
Flood-resistant designs aim to minimize water intrusion and structural damage. The most essential component of a flood-resistant design is a raised foundation, with the elevation determined by using past data and flood risk assessments. Flood vents should also be installed in the building foundation or the walls. These reduce hydrostatic pressure by allowing the water to flow freely through the walls and foundation.
Besides that, flood-resistant materials also play a vital role in minimizing damage during flooding disasters. Common ones include pressure-treated wood, concrete, metal, and waterproof coatings. These materials are resistant to damage and decay resulting from floods. Flood barriers and walls can be constructed to strengthen the defense against floods further.
Fire-Resistant Design
Wildfires pose a significant threat to life and property. Fire-resistant designs are essential for regions that are prone to wildfires. The most prominent feature of a fire-resistant design is the use of non-combustible construction materials like concrete, brick, stone, metal, etc.
The roof plays a vital role in protecting against fire and embers. Class A materials are mostly recommended for roofing because they have maximum fire resistance. During a wildfire, embers can quickly enter the house and ignite structures. The potential entry points for embers, like doors, windows, and vents, should be modified for protection. For instance, installing tempered or multi-pane windows and vent coverings prevents the embers from entering the house.
Apart from that, fire-resistant insulation can be utilized for its resistance to high temperatures. Not only does it maintain the structural integrity of a building, but it also ensures that no toxic smoke is released when the insulation comes in contact with the fire.
Endnote
Natural disasters are inevitable but not unmanageable. By selecting the right location and using smart designs and durable materials in construction, we can overcome these disasters. Brick by brick, we can construct a world where communities can withstand nature’s worst, prepared to recover and thrive another day.





