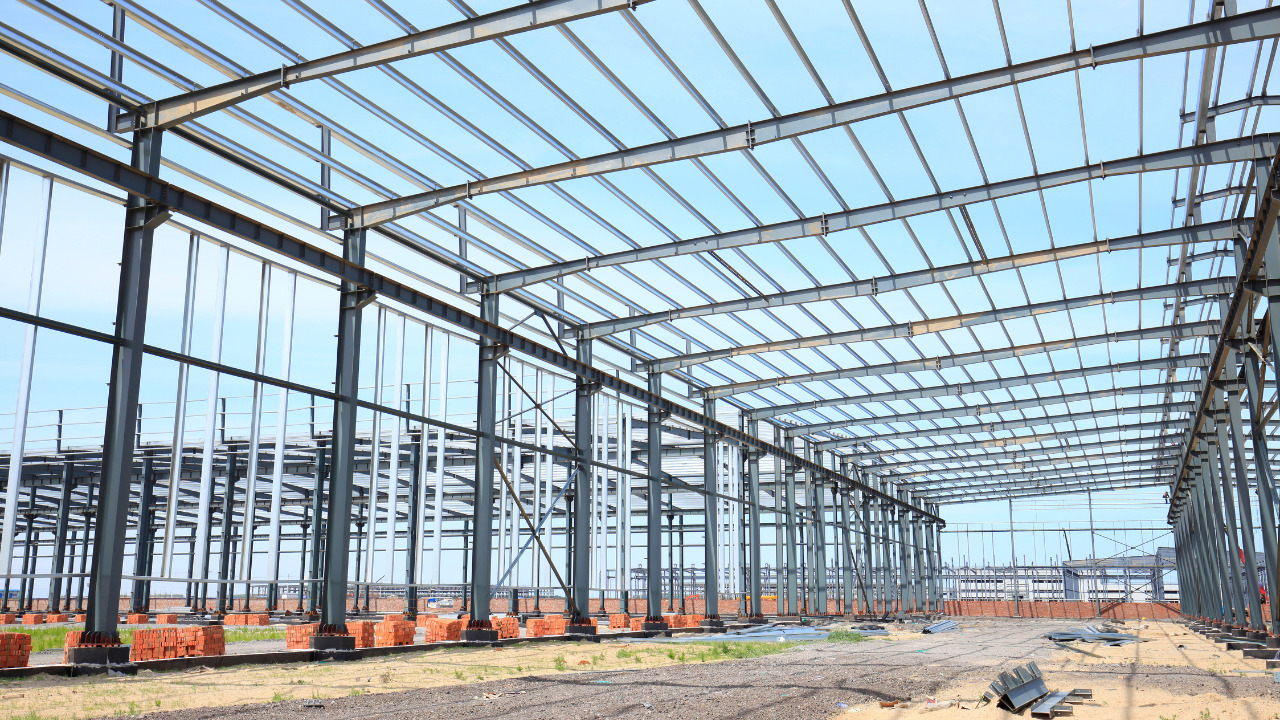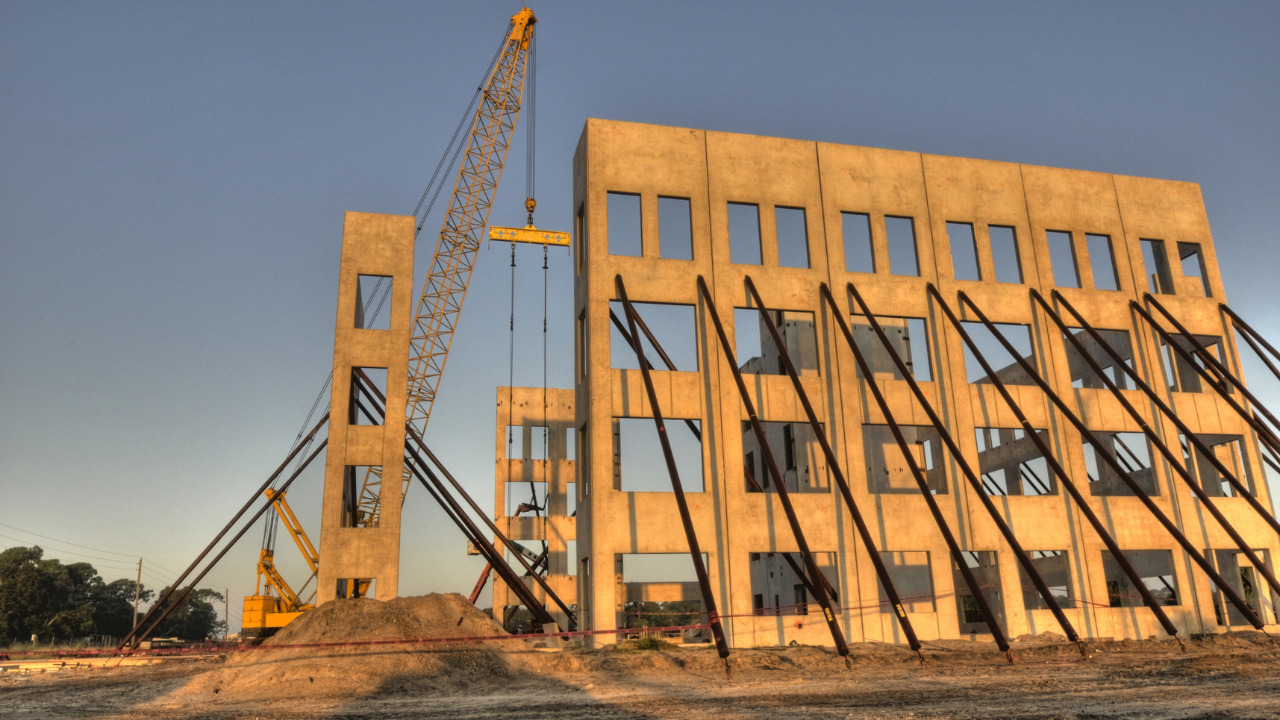Truss bracing is not a fixed choice. The proper bracing of trusses in a pole barn depends on the truss span, height, location of significant openings, and site circumstances. If necessary, by the structural plans, purlins connecting truss to truss on the top chord or less should be present in every pole barn.
A lot will depend on the truss’s engineering and the local wind loads that your structure must sustain. The most typical spacing in our region is 8 feet on center, which works excellently, has benefits like speedy assembly with fewer trusses and is engineered to take greater loads.
Like your home, your post-frame structure is exposed to these ferocious winds and bears the brunt. You’re sitting there hoping your pole barn was built with high winds and wind gusts in mind when it was developed and built at that very moment.
Table of Contents
Types Of Bracing Trusses
Truss Bracing Clusters
A group of three trusses can be connected for maximum strength. As you progress along the building, stagger the top and bottom cord bracing so that the timber “ends” on several trusses for more rigidity.
Wind Bracing Truss Clusters
Add wind bracing for truss clusters at the ends of the two gable roofs. Angles should be chosen while installing wind bracing. Building span and truss spacing determine the number of trusses clustered.
Cross Bracing Truss Cluster
Cross-bracing of truss clusters should be used at both gable ends and at least every 20′. Place these essential elements at the locations that are advised.
Pole Barn Wind Bracing: An Overview
The overall structure of your pole barn will be more secure with wind bracing. To do this, nailing is needed to connect the gable end frame truss in the pole barn’s center to the post on the eave wall next to the corner post.
The trusses that happen to be in its route have this barn board nailed to the bottom of the top chord.
What Are The Effects Of Wind On Pole Barn?
It happens often to have sustained winds. Most of the time, it seems like the winds will never let up; amazingly, anything is still standing. Your building’s chances of suffering damage are marginally higher if it is located in a rural area with little in the way of surrounding protection.
Inside your pole barn, uplift occurs when wind suction is formed. Air is directed upwards as a result of the suction. The amount of pressure will increase as the wind speed increases. These winds have the potential to elevate your pole barn and carry it away if the energy is great enough.
In addition to bringing your structure down, strong winds can carry a lot of debris. If you live in a forested region, high winds may blow tree branches into the side of your structure, inflicting denting or worse, or they may send them down on your roof.
Patio furniture, trash cans, and potted plants are just a few examples of loose items that could wind up being thrown into the side of your pole barn. Before creating a post-frame construction, ideally, it’s important to keep situations like this in mind to avoid accidental damage.
How To Place Brace Trusses On Pole Barn Rightly?
Install Structure
Trusses every four feet provide us with the assurance that there are additional connections and brace points to support the roof structure. As long as the center is constructed properly, “dips” won’t be an issue, but if your contractor doesn’t know how to install the broader span trusses effectively, it might be.
You won’t have any problems if you confirm that your builder correctly understands how to install board on center trusses.
Attach Metal Ceiling Hanging Panels
Without additional wood strapping, the metal ceiling can be fastened directly to the underside of the trusses. This is fantastic, especially since it eliminates the need for more wood to span, saving time and money.
Place Double Headers
A particularly strong connection is made by placing the center trusses directly on the posts, typically spaced 8 feet apart. But if you have four ′ on center, you still have that connection and the extra truss that runs the length of the structure and is supported by doubled headers.
However, the extra headers can take up interior space depending on your design, which some people find objectionable.
Importance Of Pole Barn Bracing
The most critical component of any post-frame building is structural integrity. The ability of a pole barn to resist predicted loads without breaking is referred to as structural integrity. Post-frame buildings must be properly built to withstand vertical and lateral stresses regardless of size or location.
Wind bracing is one of the many techniques to guarantee that the integrity of your structure is suitably secured. High wind speeds can be withstood by pole barns. Homes made of sticks have walls that are attached to the foundation.
As a result, this form of construction has a far higher risk of being forced down or titled over than post-frame construction. In contrast to stick-built structures, post-frame buildings contain laminated columns firmly embedded in the ground, further enhancing the idea of wind bracing.
There are no weak points during post-frame construction because these columns are directly attached to the roof trusses.
Bottom Line
Do you feel prepared to proceed with the construction of your pole barn now that you know the significance of wind bracing? To ensure the structural integrity of your pole barn, high-quality materials must be used. Although using less expensive materials could save you money upfront, you’ll spend more in the long run when damage occurs.





