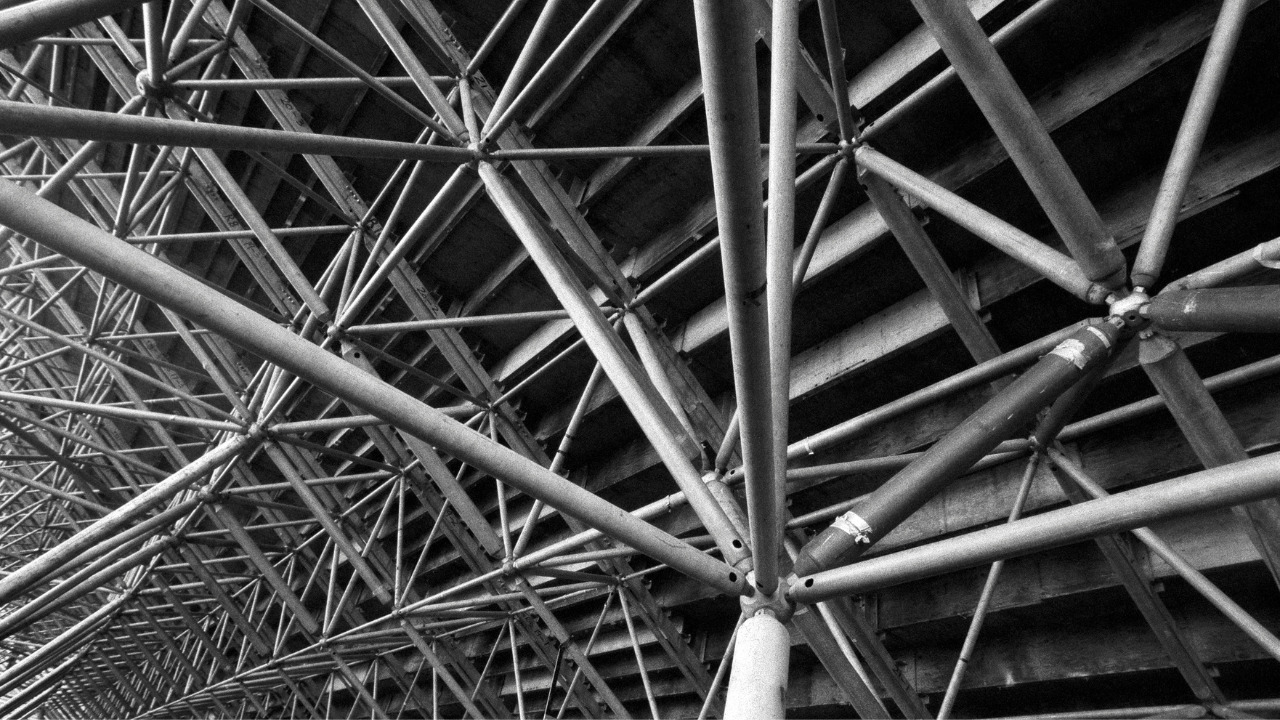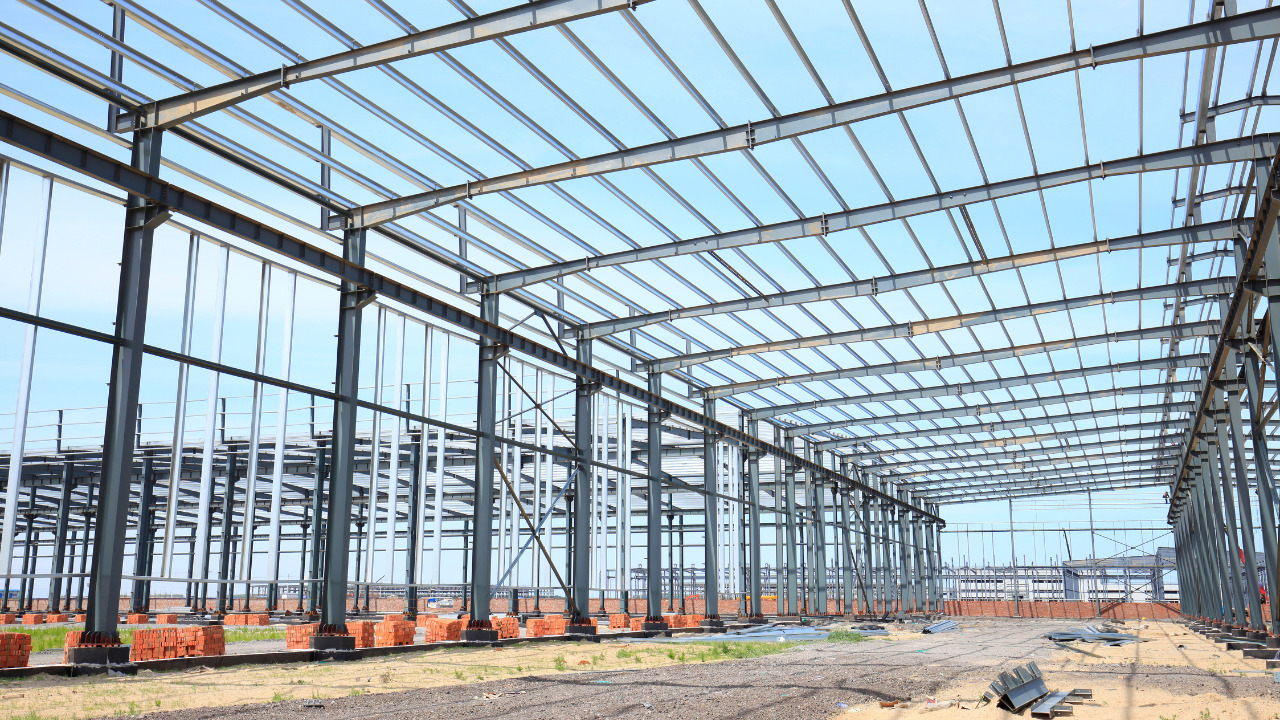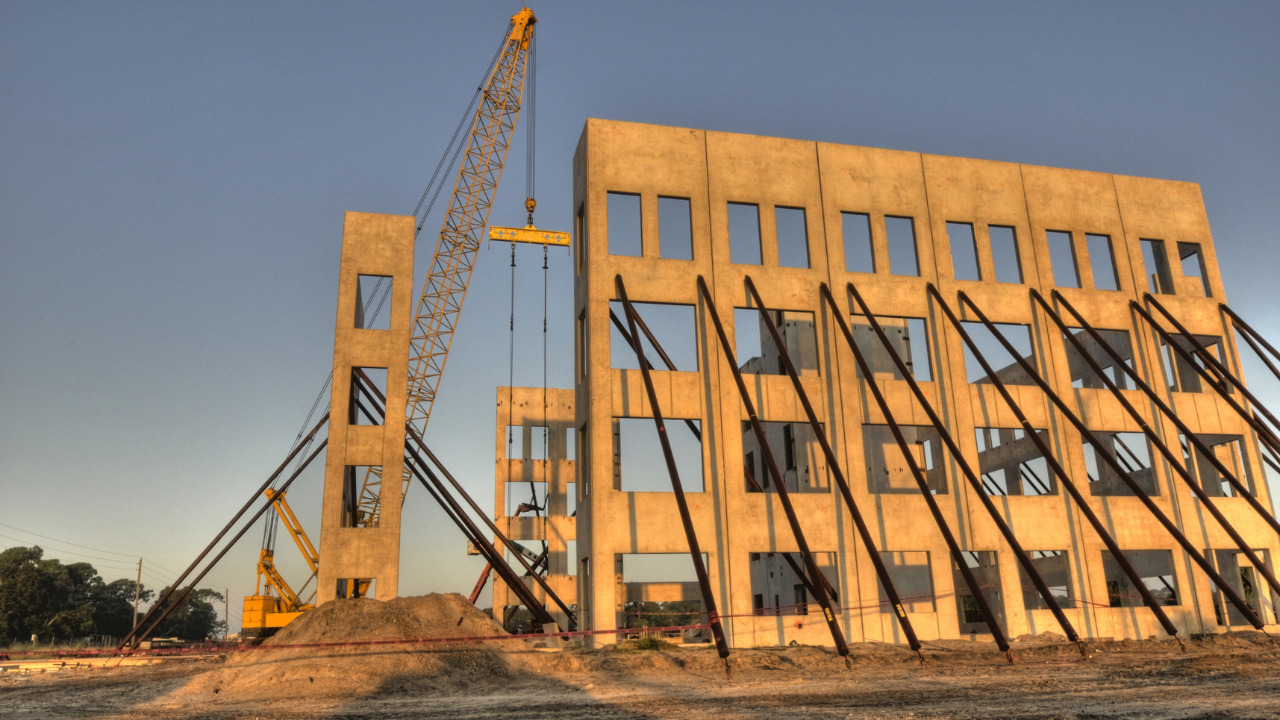Due to their low cost and easier construction than more complex barn designs, old barns are a favorite among novice builders. Even if building a pole barn from salvaged lumber appeals to frugal home builders, real estate owners in states with severe weather risks will discover that metal pipes are a more cost-effective option in the long run.
Compared to wood, pipes offer greater structural stability, can endure strong winds and are less prone to rot and deterioration. The typical roof truss, which is built of wood, is replaced with one made of steel or pipe. Larger structures or commercial projects might also contain steel roof trusses.
A pipe roof truss is triangular, just like a wooden one. They provide the same function as a wood truss and are installed similarly. Durability, strength, and resilience to the elements are the main distinctions between wood and steel roof trusses.
Table of Contents
Types Of Pipe Trusses
A profile, most frequently made of steel, is used to make metal trusses for a canopy. For profiles, different sections, such as oval and rectangular, are possible. There are two groups of farm types, including the suspended structure and kall components installed together in the same plane.
The required load on the profile, the type of position of the floors, and the degree of inclination are the parameters used to categorize structures. This type also includes so-called triangular structures with a link in the shape of a puff, which is often utilized.
Since excessively long braces may be avoided during construction, trusses made of rectangular profile pipes are considered exceptionally lightweight. The most popular kind of trusses is arched. As a result of their strength, polycarbonate sheets may be used to cover them.
To distribute the weight uniformly throughout the profile, the canopy of the arch construction needs to be calculated with extreme precision. The construction of arched trusses involves welding together regular profile pipes.
Things To Consider Before Building a Truss From Pipe
The length of the hangar must first be determined in the preliminary stage. This indicator will determine how high the metal structure is. The roof’s angle, in turn, directly impacts the building’s length.
The profile belts’ contours are chosen next. The type of roof overlap, angle of inclination, and purpose of the hangar will all impact the decision.
It should be determined whether it will be possible to carry the farm to the object now that all of the metal structure’s measurements are understood. It is vital to plan for the possibility of a building’s roof being lifted.
Determine the panels’ dimensions. A load indication that periodically or continuously affects the structure serves as the foundation for the computation. Based on the measurements and computations, a farm drawing of a profile pipe shows the distances between each node.
Steps To Build A Truss Out Of Pipes
Determine The Size Of The Roof
The size of the roof truss depends on the span of the roof. It would help if you took measurements for both the width and peak height of the roof area. The size of each roof side can then be calculated based on the peak. These specifications are very important because of the triangle-shaped steel roof truss.
The base and two sides should first be made of three steel pieces. Cut them out using the circular saw that includes a steel-cutting blade, or have the steel’s retail location do it for you.
A piece for the brace must also be cut to the length determined by measuring the distance from the base to the peak. A beam will also go from the bottom corners to the top center of each split section.
Build The Truss
You can now put the truss together after the sections have been cut. On the ground, the truss is constructed before being hoisted and fastened to the building or home’s structure. A truss plate should be placed after the base has been set down on the work surface.
To make a pencil mark, use the holes as a guide. Mark the holes with a drill, then drill out the holes before setting one of the sides in place. Before installing the bolts, place the truss plate. A snug fit should be achieved before using the nuts to secure them. Follow the same procedure for the opposite roof truss side.
Start with the center support beam and add the other two, working your way up from the bottom corner. Whenever these beams split, add truss plates. Before adding plates to this side, turn the entire roof truss around.
Install Truss Roofing Frame
Making ensuring it is straight and level, place the assembly on the roof’s frame. By the roof size, the building codes will define how much overhang you require. At intervals of every two feet, fasten the roof truss to the frame.
Invest in some three-inch-long galvanized deck screws. Based on the number of trusses you have, repeat as necessary.





