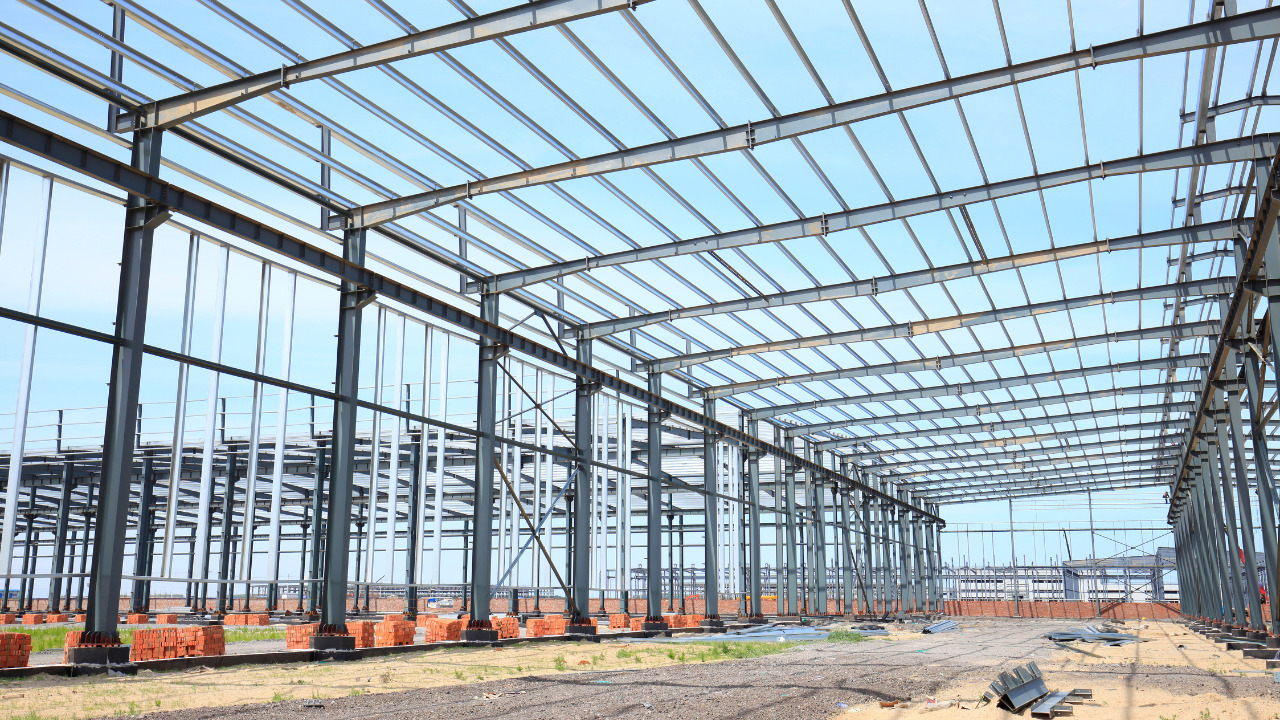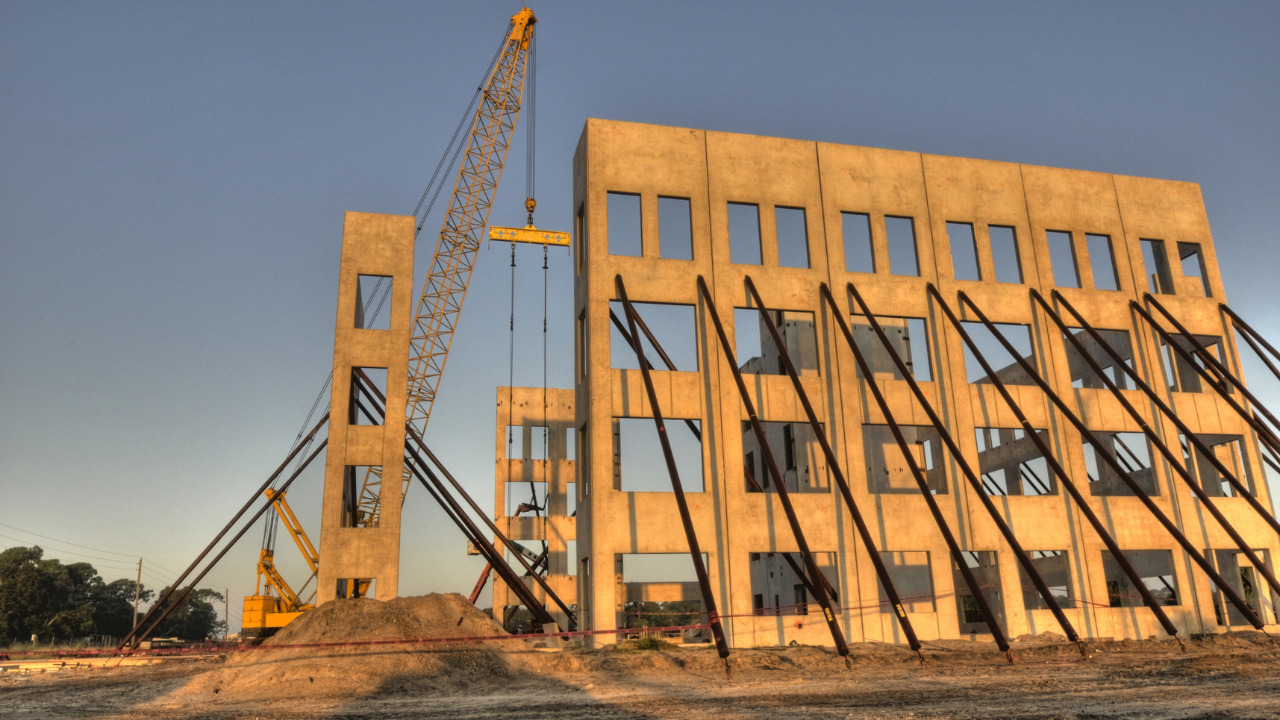With the help of the Wood Framing Truss tool, Revit users have access to a single, strong platform that rapidly generates wood truss systems with analytical lines and generates shop drawings customized to your needs. Changes happen instantly, parameters are easily controlled, and functions are flexible.
Select the Truss tool from the Structure tab to add a truss to a roof’s underside. The loading request will show up if no families of structural trusses have been loaded. Roof trusses are sometimes used rather than the more conventional rafter construction.
They may be less expensive than rafter construction for relatively simple roof shapes. Remember that the diagonal top chord component does not require notching to rest against the bearing wall. On the other hand, the truss’ horizontal part rests flat on top of the wall or beam that is supporting it.
Table of Contents
Steps To Build A Truss In Revit
With the customizable 3D grid, complete truss systems may be built all at once.
Make the best judgments by quickly evaluating possibilities, like wooden truss framing, in economic, structural, or systemic terms.
Create new parametric, distinctively designed truss families based on model lines and roofs for instant usage in your designs. You can freely update and modify your Revit model while using truss systems.
Gain access to real-time take-offs and views, automatic shop drawings and cut list preparation, and simple export to CNC machines.
How To Check For Additional Truss Features In Rivet?
- Start with a Revit study of static structures.
- Simple shop drawing template generation and modification.
- Calculation of the truss volume; automatic copying, sorting, and labeling of truss members
- Integrated clash detection; also works nicely with Cut Opening. Quick installation, user-friendly interface, and intuitive menus and settings guided by the mouse.
- Templates and rules in the truss-framing library can be completely modified and expanded. Configurations can be saved as templates for quick usage in the future.
- Your model data can be transmitted to manufacture automatically using the optional CNC output to joinery machines and multi-panel production lines.
Why Should You Use Rivet For Truss Making?
Truss Rivet has all the cool features that will be very helpful in day-to-day work, including the ability to design truss systems quickly and control modifications with a mouse click. Of course, it will also result in significant cost savings.
All possible parameter changes’ actions are displayed in a single dialogue box. Different colors indicate newly added, deleted, or renamed parameters. Since all alterations occur in real time, you can easily control all processes involved in changing family parameter settings and avoid making mistakes.
Any perspective is acceptable while evaluating your truss design. Rivet is a system that is economical, structural, and dependent on systems. With Rivet, evaluation is simple and fast. Your model doesn’t need to be sent anyplace.
Autodesk Revit extensions let you quickly design your trusses and assess them. System development, evaluation, and documentation are all in one location. Just start making decisions straight away.
Use Rivet For Truss Making To Save Your Time And Money
Experts developed Rivet for experts. Because they limit the number of button clicks and mistakes you can make, little design assistants help you save infinite time.
Click to access workshop drawings. Designers can put their concerns about document drafting to rest thanks to built-in Rivet’s ability to build workshop drawings using a chosen truss. Using templates speeds up the process.
What Are The Main Drawbacks Of Rivet?
Low Compatibility
Without conducting a hard update on the model, Revit users are currently unable to open an older Revit model in a newer version of Revit. We might be underestimating how much this will affect how we work daily.
Think about those multi-year projects when you cannot upgrade to a newer version of Revit without concern for data loss. You might even reach a stage where managing duplicate content is necessary to support several Revit versions.
Inappropriate Changelog Management
Whether working on software development or marketing, change management should always be a top focus. Regrettably, Revit does not come with a powerful versioning mechanism. It’s still difficult to tell who made changes to which parts of these models.
Limitations On Data Structure
Every shared parameter that Revit users define unintentionally generates unstructured data at the project level. Schedules can be challenging to manage with a project incorporating content from various sources because each shared parameter has its interface.
Using schedules that employ a common set of shared parameters is one method for creating a predetermined dataset in Revit. Only the appropriate shared parameters should be included in these schedules, quickly identifying families that lack the necessary common parameters.
Bottom Line
In conclusion, Revit has both benefits and drawbacks, as one would anticipate from any platform. Hopefully, this article will help you make a truss in Rivet by following the steps and instructions. You can also read the user manual if you still need better considerations to use Rivet for truss building.





