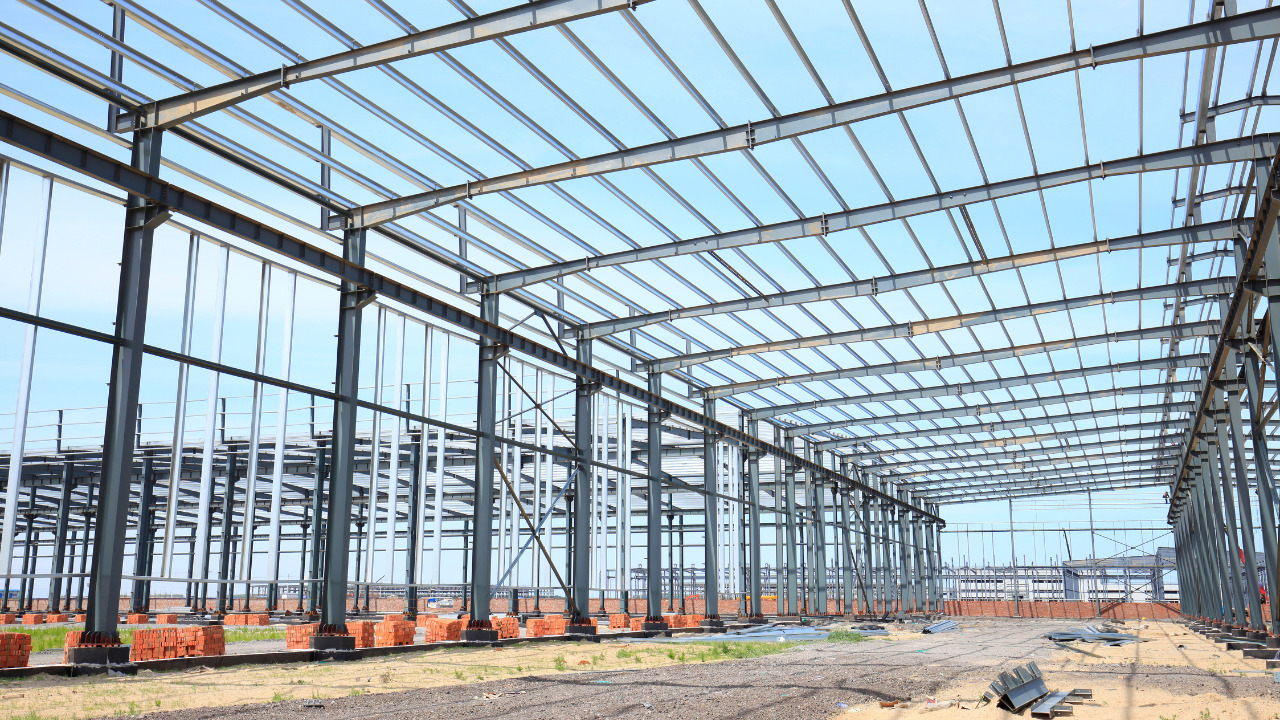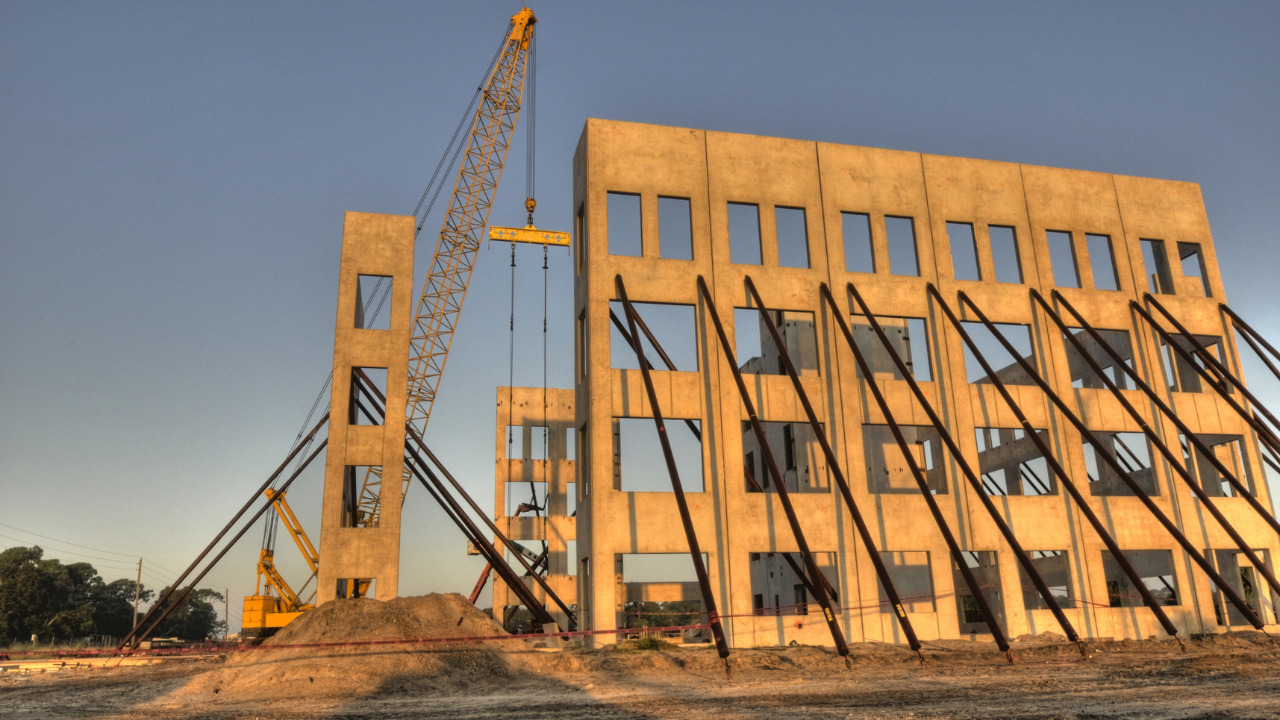If you work as a structural engineer dealing with residential constructions at any time, you will be requested to check pre-engineered truss shop drawings. Looking at the cut sheets, this task could seem overwhelming for a rookie engineer.
When requested to evaluate truss shop drawings, one of the first things I wondered was, “How do I read these odd-looking dimension strings?” The truss manufacturing industry’s convention is the solution.
Table of Contents
A Few Things You Need To Know About Truss Drawing
Each metal plate attached wood truss has a Truss Design Drawing, a written, graphic, and visual representation of the truss and details of its design and physical attributes. The layout of truss design drawings from various providers varies frequently.
However, they all include the same fundamental information specified in the International Residential Code for floors and the International Building Code. Anyone using or inspecting trusses will find truss design drawings to be a useful resource.
The most crucial factors in a truss design are the maximal responses. The design of structural elements uses these reactions.
Truss Support Location
The adjusted compression perpendicular normally determines the required bearing width to grain design stress of the truss chord component bearing on the support because the qualities of the support material are frequently unknown.
Individual Truss Member
Many times, compression forces are applied to individual truss members. Sometimes it’s necessary to permanently restrict each truss member to keep them from buckling. If so, the Truss Design Drawing will include the estimated placements and spacing.
Always brace the continuous lateral restraint diagonally.
Axial Forces
Truss design drawings will describe the maximum axial force anticipated in each truss member to design the permanent continuous lateral restraint, diagonal bracing, and their connections and anchors. There are typically two ways to express the maximal axial force.
1) Direction
This represents the real, numerical value of the axial force on the truss member. It presupposes that members in compression have negative values and those in tension have positive values.
2) Stress Index
For a given truss member, the combined stress index is calculated by adding the axial and bending stresses together and dividing the total by the corresponding adjusted design stresses. Considered a gauge of structural effectiveness, it can reach a maximum value of 1.00.
3) Girder Connection
A girder is a type of truss that bears the weight of other structural parts that are framed into it. A single truss or a group of connected, identical trusses can serve as the girder.
The TDD will specify the kind of fasteners to be utilized and the proper spacing and pattern. Truss-to-truss connections and field splices are two more connection details provided on a TDD.
4) Truss Deflection
The maximum truss deflection under design load is noted on the Truss Design Drawing. It is frequently displayed in two different formats: magnitude, direction, and deflection ratio. This is the truss deflection’s real, numerical value.
It assumes that the upward deflection will be positive and the downward deflection will be negative. The ratio of the truss span to the maximum anticipated deflection is known as the deflection ratio. Maximum deflection criteria are frequently established by building codes and are shown as span over Deflection Ratio.
Truss deflections are computed assuming that none of the trusses supports influence truss deflection. Additional deflection should be anticipated when this is not the case, such as when support is given by a beam or girder truss.
Terms Of Usage
The usage circumstances for trusses will determine the design values used for plates and lumber. It is necessary to modify design values if the trusses are anticipated to work in corrosive or moist environments.
The Truss Design Drawings often include a statement about any adjustments made to the design values for plates and timber.
Review Your Truss Drawing Time To Time
A truss may have a top and bottom chord profile that is symmetrical, but the web configurations, grades, and plate sizes may not be symmetrical due to the sizes and positions of the loads it supports.
The load that may be supported by trusses installed incorrectly cannot be equaled by trusses installed appropriately. Verify that you have appropriately aligned the truss by looking at your Truss Design Drawing.
Verify that the plates and lumber are symmetrical if the web structure is symmetrical. A truss junction will typically be situated with a significant concentrated load.





