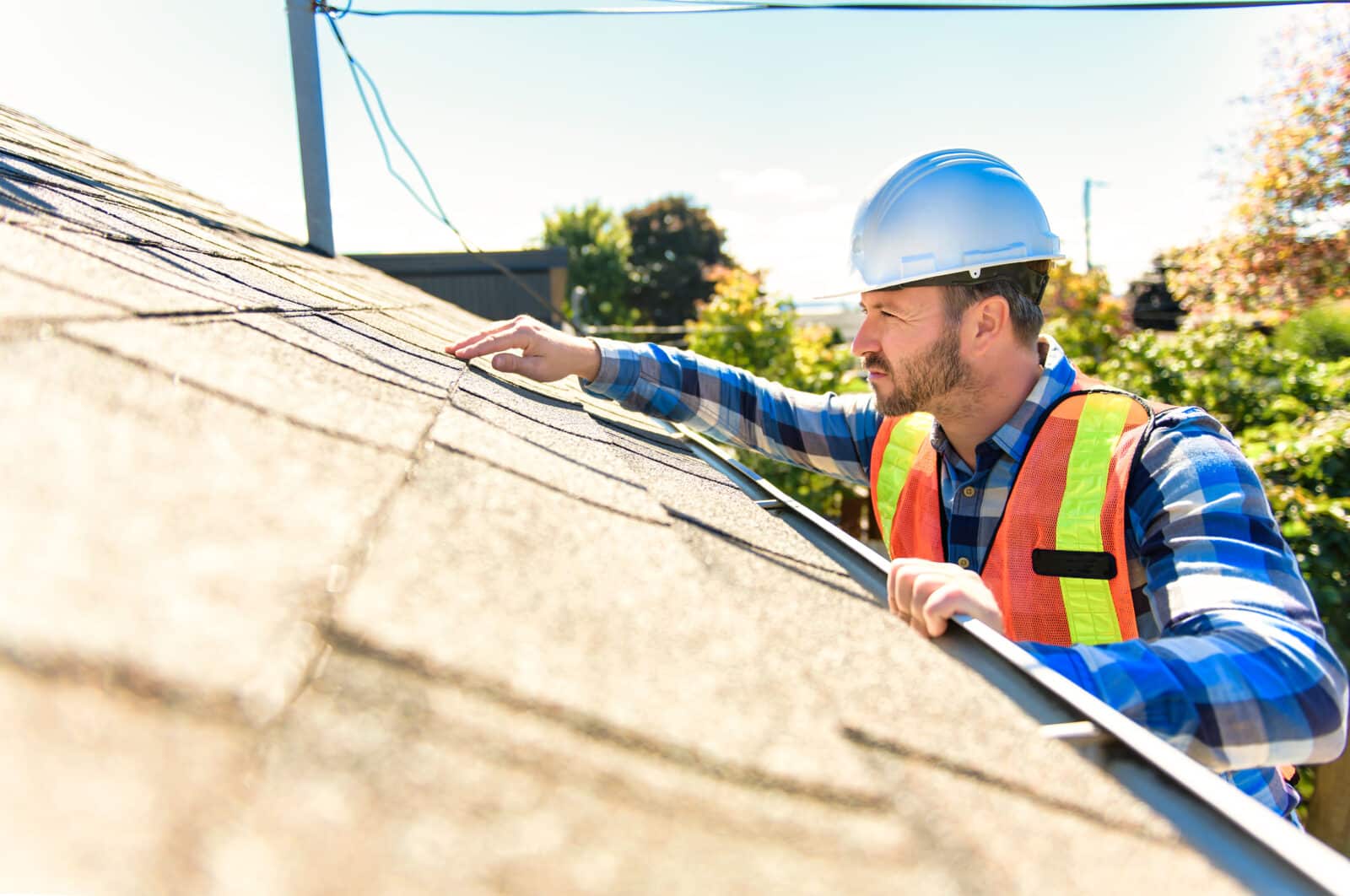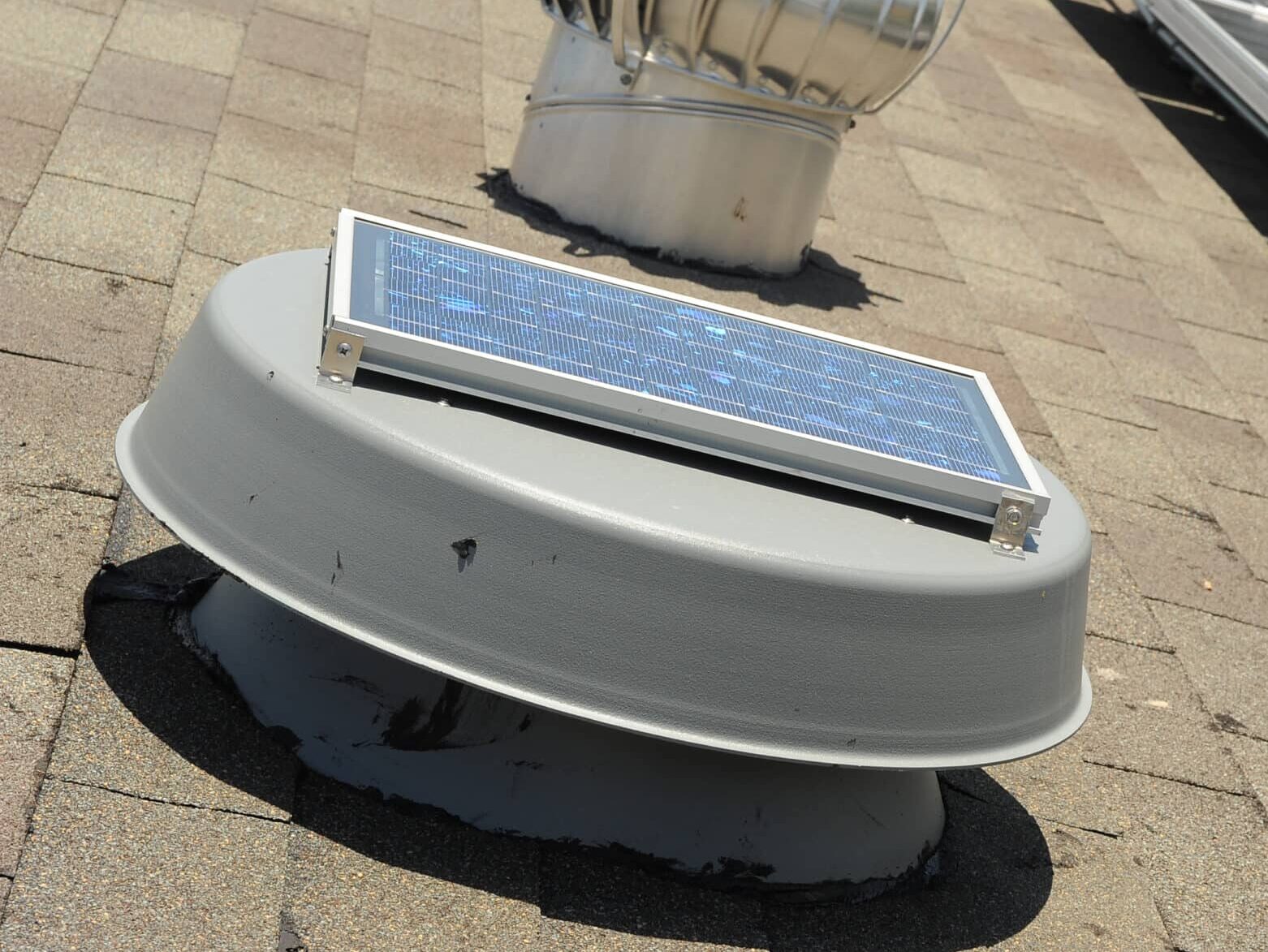The roof’s structure, a truss, is a structural framework designed to support and strengthen. They span the distance between rooms at regular intervals and are supported by longitudinal posts.
They’re basically triangular wooden structures that retain a roof’s integrity. A roof’s wooden frame includes everything except siding. This frame needs to be sturdy, well-built and molded to the house’s design.
Roof trusses have surpassed rafters as the most common method of constructing a roof frame. More there’s a reason trusses are becoming more popular: they’re less expensive, more convenient, and adaptable.
We’ll discuss what roof trusses are and describe some of the most frequent types in this post to help you figure out what kind of roof trusses you’ll need for your roof construction project. So, let’s start discussing each detail about trusses.
Table of Contents
Types Of Trusses
Howe Truss
It consists of top and bottom pieces made of a combination of wood and metal. A Howe truss is renowned for its extensive coverage, which ranges from 6 to 30 meters. This is quite helpful for a variety of project kinds.
King Post Truss
A king post truss can span up to 8 meters and is designed for modest residential constructions. It’s composed of a single central vertical post that supports a beam below the apex with tension.
Under architecture, a central vertical post works in tension to support a beam below from a truss apex. The small architecture of this truss helps to deal with a variety of homes, particularly smaller ones.
Queen Post Truss
Queen post trusses, like king post trusses, have a basic but durable construction. This truss will have two queen posts connected by a straining beam instead of one king post in the center. A queen post truss is significantly more expensive than a king post truss due to the other posts.
Queen post trusses may span higher spans thanking post trusses due to the two vertical queen posts, allowing them to be used for larger projects.
Fan Truss
This type of truss is made up of steel. Fan truss is an ideal option for the simpler roofs. The overall span of this truss is 10 to 15 meters.
Quadrangular roof truss
This is one of the more complicated truss designs, and it’s commonly seen in auditoriums and railway stations. It consists of parallel chords and a web member arrangement with tension diagonals and compression verticals.
Pratt Truss
Because of its low cost, the prat truss is the most prevalent steel truss. It’s made up of vertical and diagonal components that slant down to the center. Pratt truss can be used for lengths of 6 to 10 meters.
Attic Truss
The webbing on many trusses can limit attic space, which is a disadvantage. For homeowners looking for more storage or living space, this can be a deal-breaker. Attic trusses, fortunately, are designed to provide for attic space.
Attic trusses resemble queen-post trusses, except the two vertical posts are set farther apart to accommodate attic space. The attic space will be more significant if the building structure is comprehensive. The attic ceiling will be higher if the roof pitch is steeper.
Gable Truss
Typically, gable trusses are used in conjunction with other types of trusses. The gable truss acts as the roof’s end caps. There are two top chords, one bottom chord, and several vertical posts in this song.
Roof sheathing is supported by gable trusses, which are installed on either end of the roof framework. Gable trusses will set you back anywhere from 25% to 50% more than ordinary trusses.
Scissor Truss
Use scissor trusses to achieve the vaulted ceiling. The dramatic ceiling in the space below is created by the slanted bottom chords of scissor trusses. Scissor trusses combine the speed and convenience of pre-engineered wood trusses with the visual appeal of high ceilings.
You can utilize scissor trusses in one portion of your home and other types of trusses in regions where vaulted ceilings aren’t desired. What’s more, even if one portion of your roof has high ceilings, it will appear uniform from the outside.
Raised Heel Roof Truss
Provides a cost-effective approach to fulfill more demanding energy efficiency regulations and improve your building envelope’s energy efficiency. Raising the truss above the top plates of the external walls substantially simplifies attic ventilation and leaves plenty of area for insulation above the top plates of the exterior walls.
Roof Truss Attributes
Trusses must be substantial and decisive because they serve as the roof’s central framework and reinforcement. As a result, they are made of wood or metal, allowing them to be customized and relocated easily. Because the weight is distributed evenly throughout the structure, you can be assured that your roof will not collapse on top of you.
A roof truss needs to be light but stable. They are significantly easier to erect and carry from one location to another than more typical roof structures. They do, however, necessitate more labor to build and maintain.
Benefits Of Roof Truss
Roof trusses have endured the test of time in construction because of the numerous structural advantages they bring to homes and buildings. A roof truss is the most significant component of a building’s engineering system.
Trusses perform an essential purpose, and a variety of circumstances influences their design. Buildings would be exposed to all types of elements if they did not have a roof, leaving them entirely worthless.





