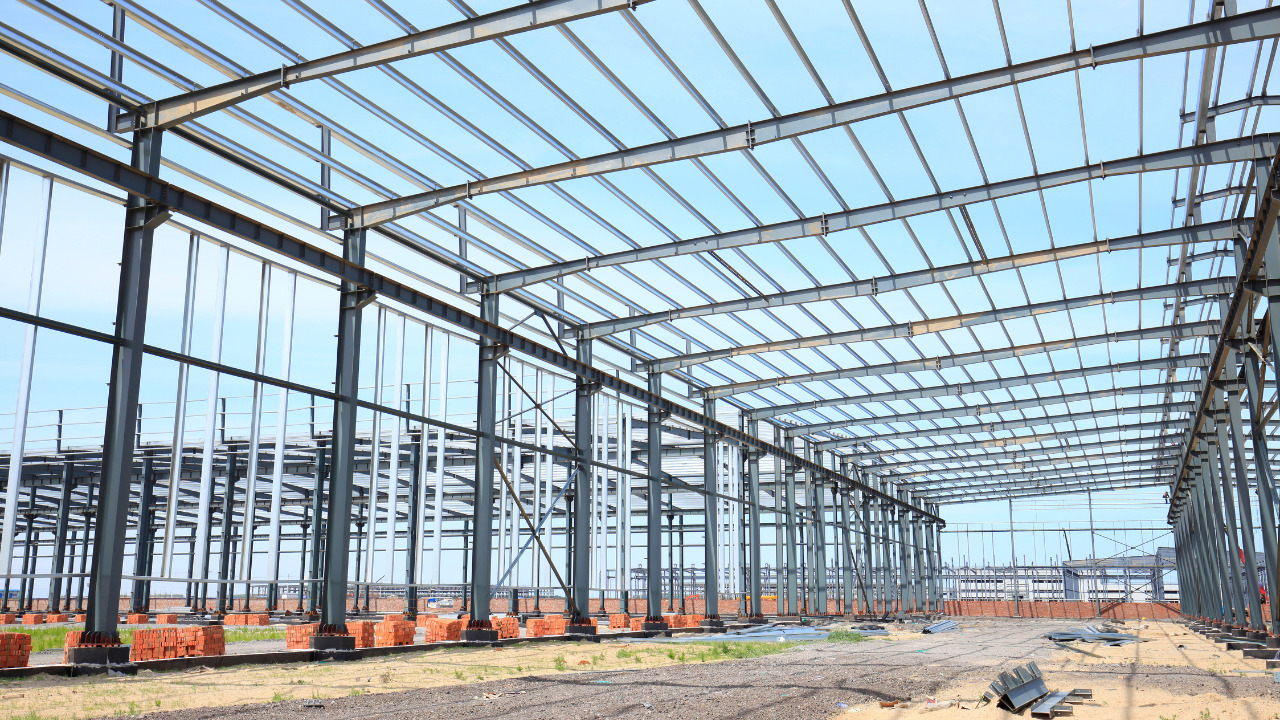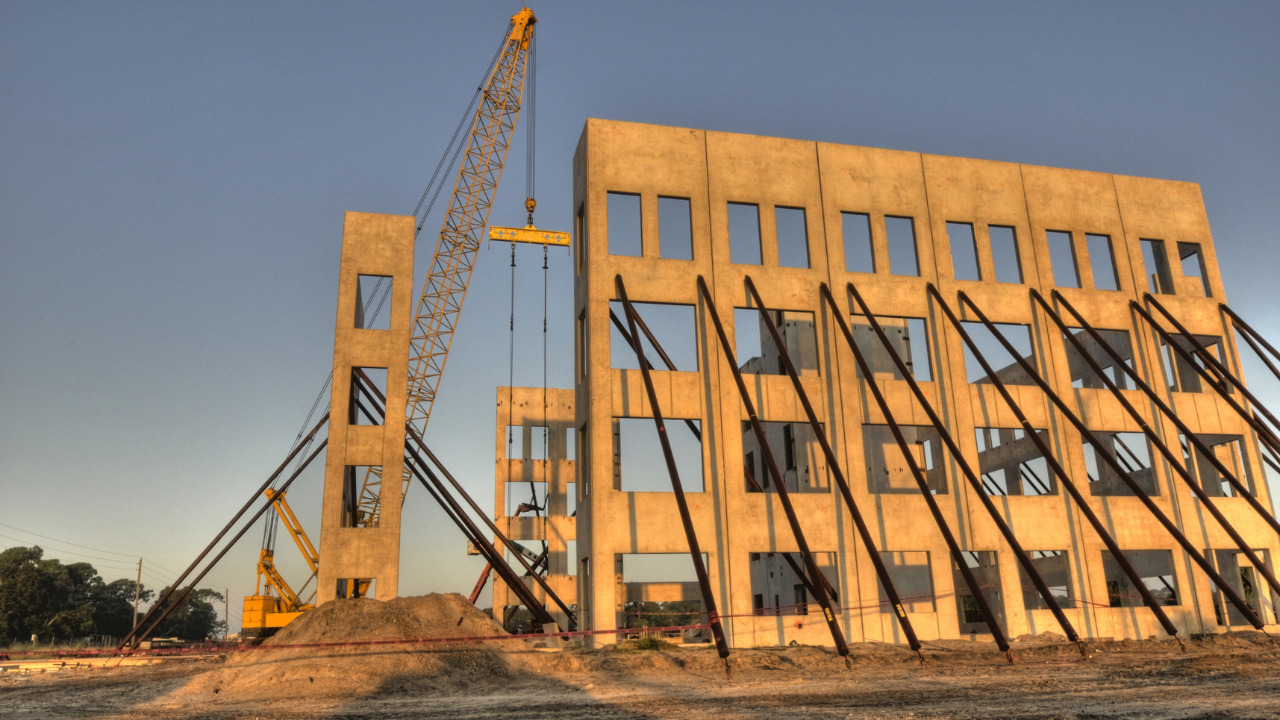The terms truss and frame are frequently used interchangeably in our daily work as engineers, even though they differ in some ways despite having many similarities. A few triangular members are used to build both the truss and the frame, and they are joined at joints.
Truss joints are of the pin joint variety, allowing the members to rotate freely around the pin. Truss cannot therefore transfer moments. Only axial forces are applied to members. On the other hand, the members of frames are rigidly joined at joints using bolting and welding.
Therefore, the frame’s joints might also convey moments in addition to axial stresses. The distinction between truss and frame members will be discussed in this article. This distinction, which impacts how the structure responds to loadings, is mostly brought about by how the two elements are attached.
Table of Contents
Truss: An Overview
A truss is made up of rod members that are arranged in the shape of one or more triangles. Members must be triangulated because of the pinned joints. The structural elements of bridges and structures are truss and frame. Members of a truss are thin and elongated.
Pins connect these members at the nodes that serve as their ends. A truss can withstand axial loads that are compressive or tensile. But it will never be able to resist bending. The top beams of a truss, often compressed, are referred to as top chords.
The bottom beams’ bottom chords are typically in tension. The interior beams are called webs, and the areas inside the webs are called panels or polygons. Pin joints allow truss members to rotate freely at their ends. This indicates that the member is not subjected to shear or bending moments.
A truss can only support axial loads as a form of load.
Truss Member
Transverse loads cannot be applied to a truss member since doing so would cause a bending moment. This implies that a structure comprised entirely of truss members must have a triangular shape since truss members are free to rotate. If not, it would be unsteady and crumble.
Imagine a square structure made up of four freely moving truss elements. It would just fall over. A triangle cannot be knocked over. Hence a three-membered triangle constructed with pin joints would be stable.
How To Do Truss Analysis
We are aware that assumptions form the cornerstone of any analysis. It is possible to analyze a truss to identify the forces acting on any of its members, a process that can be challenging for big trusses and frames.
Therefore, we must streamline this complicated process. A perfect truss is a basis for the assumptions.
Types Of Trusses
Determinate Trusses
All internal forces and support reactions operating on a truss component are estimated using only equilibrium equations in a statically determinate truss. To construct a truss, it is important to determine the force present in each member.
Finding unknown forces is mostly done to determine whether or not the members can consistently withstand the effects of the applied loads. A planar truss must therefore have a sum of members and support responses that is less than twice the number of joints to be statically determined.
Indeterminate Trusses
Utilizing compatibility equations and the existing equilibrium equations, statically indeterminate truss members’ internal forces and support reactions are all determined. The available equilibrium equations cannot account for all the forces present in such structures, at least not all of them.
The Force technique is a useful tool for analyzing statically indeterminate structures. Redundant forces are handled as unknowns when analyzing data using the Force technique. Deformations, however, are handled as unknown in the displacement approach.
Frame: An Overview
A frame comprises arbitrarily oriented beam members rigidly or pin-connected at joints. The members support both axial and bending loads. The weakest bridge types that can support the least weight are those with beams.
The strongest bridges are truss bridges because they can handle tensile and compressive loads, whereas all beam bridges primarily rely on tensile loads. A truss frame comprises a roof truss, a floor truss, and outside wall studs that connect them.
It illustrates the enormous range of conceivable floor and roof truss designs and arrangements. End walls can be prefabricated using standard construction methods, truss-framed with field-assembled stud infill, or constructed on-site.
By welding and bolting, frame members are joined rigidly at joints. Therefore, the frame’s joints might also convey moments in addition to axial stresses. In any material, a framed structure is supported by a rigid framework that can stand alone and resist deformation without the aid of walls or floors.
Trusses Are Stronger Than Frames
Because almost every material can withstand a far bigger load in tension or compression than in shear, bending, or other types of force, trusses are physically stronger than alternative means of organizing structural elements.
Designed to support enormous weight, trusses are web-like constructions. Trusses are used to increase the dimensions of buildings and bridges of all kinds as well as to produce unique shapes. Trussing someone refers to securing someone securely so that they are immobile.
Bottom Line
The way a member is joined at its ends, which dictates how much weight it can support, classifies it as a truss or frame. Frame members are rigidly coupled and can sustain all loads, unlike truss members, which are free to spin and can only support axial loads.
Because a truss component primarily supports axial loads when it comes to construction utilization, it may afford to be lighter than frame parts. Structures spanning wide stretches of ground may benefit the member’s modest weight.





