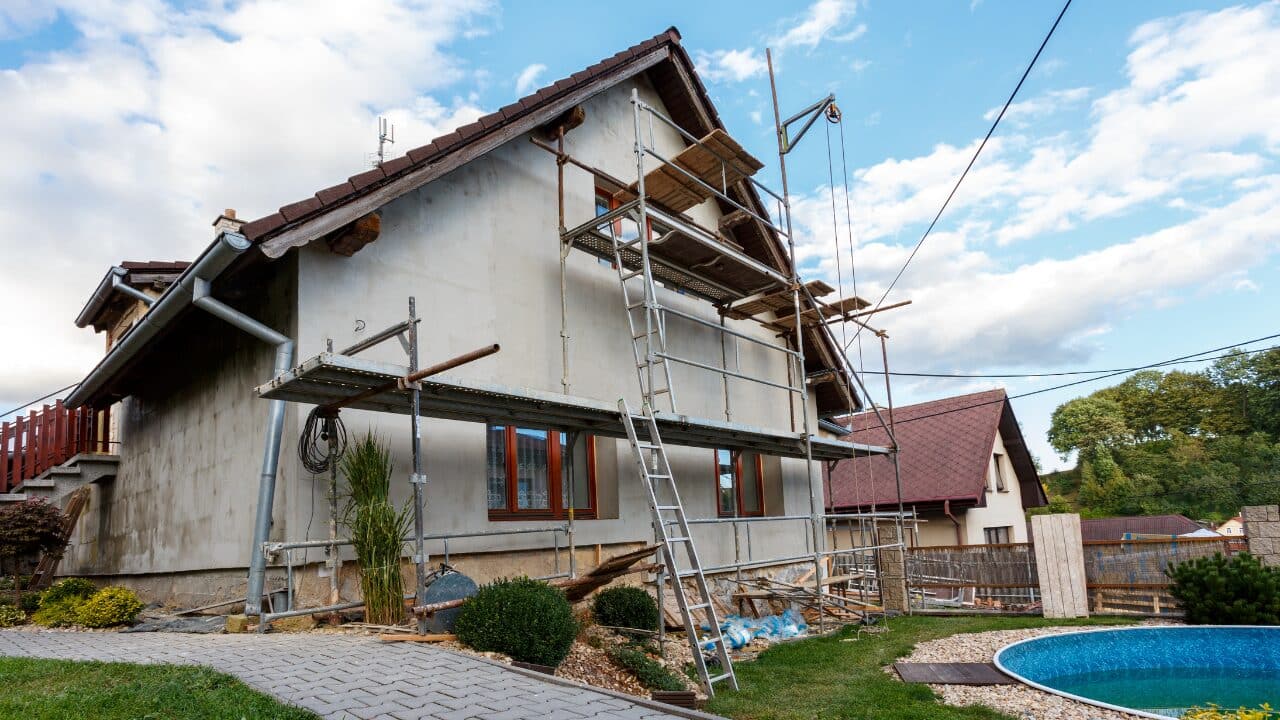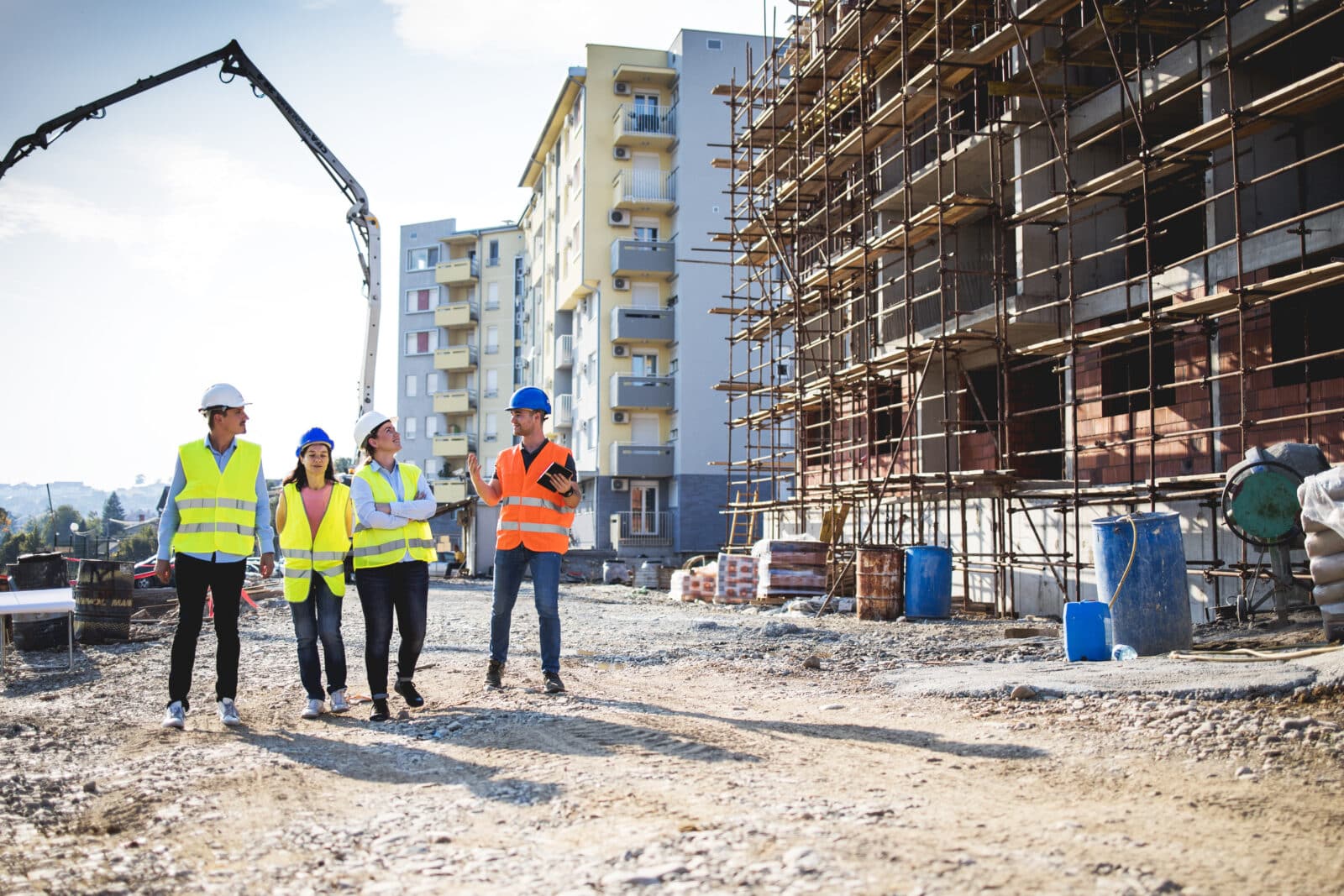Not only does adequate roof ventilation help improve the longevity of your roof, but it can help your home become more energy efficient. With the average Energy Performance Certificate (EPC) of homes in the UK rated a D, there are still plenty of ways every household can improve its energy efficiency rating.
Table of Contents
How do roof ventilation systems work?
Roof ventilation works by allowing warmer air to escape through the pitch of the roof, whilst drawing cool air in from the underside of the roof through the ventilation in the soffits.
By installing roof ventilation systems, you’re equalising the roof temperature with the outside temperature, therefore reducing the likelihood of condensation forming in the attic. It’s this condensation that over time can cause mould, damp, and mildew, which impacts the structural integrity of the roof.
Why install roof ventilation?
There are several reasons why installing proper roof ventilation is a good idea.
- Prevents condensation, mould, and rot. As previously mentioned, proper roof ventilation can help prevent condensation, which left unchecked can lead to mould and rot. Instead of spending thousands on replacing a compromised roof, installing relatively inexpensive roof ventilation will keep your loft insulation dry and ultimately prevent condensation-caused damage.
- Increase energy efficiency. Installing proper roof ventilation can improve your home’s energy efficiency. When proper ventilation is in place, it can help lower your home’s heating, cooling, and running costs.
- Increases your roof’s lifespan. A non-ventilated roof can result in condensation in the insulation, which over time can cause mould and mildew. These then can cause rotting to the beams, rafters, and more.
What are the different roof ventilation systems?
Gabled pitch roof and mono-pitch roof ventilation systems are the same, as the roof ventilation is installed at the pitch, and there should be ventilation openings on two opposite sides. This helps create cross-ventilation.
In-line style vents are amongst the most popular type of ventilation systems as they can be interlocked with the majority of roof tiles and are virtually invisible on the roof. Taking the place of one of the roof tiles, it allows air to get in but keeps moisture out.
For flat roofs, the ventilation system required is usually a small dome shape structure. Because the air will rise to the same point on a flat roof, the dome allows for the internal space under the flat roof to breathe. Flat roofs will often need more roof vents compared with gabled and mono-pitch roofs.






