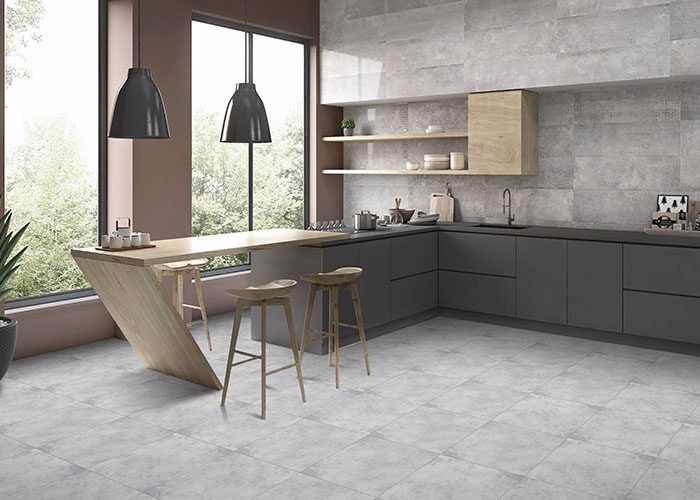According to the USDA, the average person spends at least 37 minutes a day in their kitchen. But how much thought have you given to how the layout of your kitchen affects your time in there?
If you’re planning a kitchen remodel or trying to choose what kitchen you like when looking for a new home, you need to know the types of kitchen layouts. Each has advantages and disadvantages that can totally change your approach to cooking.
Table of Contents
L Shape Kitchen
An L-shaped kitchen is confined to two walls that form the letter L from a bird’s eye view. Most homes have access to at least two walls when creating a kitchen, so it’s no wonder that this layout has become very popular.
There’s an opportunity for lots of cabinet space above the counters without feeling like you’re taking up too much of an open floor plan. It can feel like a separate room without walls so that your space still has a good energy flow through it.
Use the corner spot of the L for storing appliances and the rest of the counter space can be used for food prep.
Peninsula Kitchen
A peninsula kitchen doubles counter space as if it was a galley kitchen without closing you off from the rest of the home.
One side of the kitchen has your typical counter space and stovetop, while the other side has a piece that juts out almost like an island. This extra feature that isn’t a full wall can be used as extra counter space for cooking or removes the need for a table. Simply put barstools up on one end.
This kitchen is great if you want to feel totally separated between your kitchen and living room while still having a clear view of the rest of the room and the ability to speak to guests.
Island Kitchen
An island kitchen is a smart home kitchen because it removes the need for a kitchen table while offering lots of counter and storage space.
The island remains unattached from the rest of the kitchen and can be used for any purpose you see fit. It’s always good to have another surface in the kitchen, and it also makes food serving easy!
Lots of islands also come with cabinets underneath and some even have sinks! Consider a farmhouse sink with a Sink Lift to make installation easier.
Galley Kitchen
The galley kitchen receives its name from the kitchen style prominent on ships. This kitchen is a narrow hallway with cabinet and counter space on either side. You usually can’t fit a table in a galley kitchen, which means it’s better for spaces where you can fit a table for serving and eating elsewhere.
Try using one counter as a dry area and the other as a wet area. It makes cooking easier. With a galley kitchen, you also don’t need to worry about awkward and expensive corner cabinets.
All the cabinets are parallel and are the easiest style to fit. But you don’t have to sacrifice cabinet space as you can have them both above and below the counter.
Types of Kitchen Layouts for You
The types of kitchen layouts matter. Whether you like to be closed off and private while cooking, have built-in eating spaces, or need to be able to chat with the rest of the room while you prepare food, the kind of kitchen you have effects that. Make sure you know the differences when choosing your kitchen layout.
If you want to know more about interior design, check out our other Home Decor articles!






