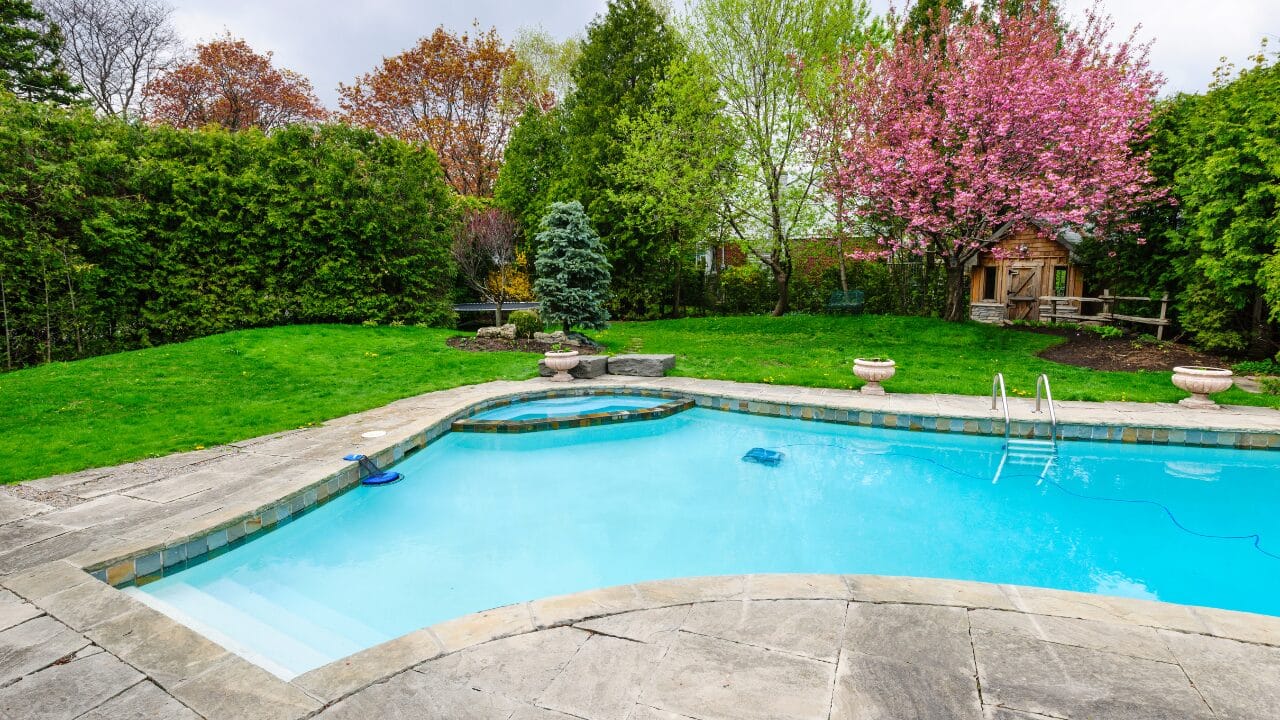When you’re building a new kitchen, it’s easy to get caught up in the excitement of dreaming about all the different appliances and fixtures you might want to include.
But one thing that many homeowners forget to consider is the cabinets or, more specifically, the splashback, which is the wall behind your kitchen cabinets that prevent liquid from splashing out from behind them.
Splashbacks used to be the kitchen equivalent of a feature wall – a statement piece in contrast to the homogenous cabinetry. According to our Box™ design leads, the trend has changed these days. While some highlight the splashback, others take a more low-key approach.
Here is the selection of ideas to consider when planning your splashback design and build in Auckland.
- Use the same material as the benchtop to wrap up onto the wall for a splashback that simplifies the palette and gives a bright, sleek look. Engineered black stone, for instance, works just as well on the horizontal as it does on the vertical plane and is easy to clean.
- Tiles are a popular option and create a focal. We try and choose something different to what’s in the bathroom. When using tiles, epoxy grout is essential as it stops mould growing. Unlike regular grout made from a cement-like substance, epoxy grouts are waterproof and stain-proof.
- Glass over timber is a recent trend which brings aesthetic warmth to the design and also, in some cases, allows the splashback to tie in with the kitchen walls and cabinetry. When using timber or ply splashback, covering it with glass to make it heat resistant is required. Plus, of course, it’s easier to clean.
- Often when a kitchen is placed on an external wall, the Auckland architects Box™ uses a bank of windows to double as the splashback. There’s no loss of view, and sliding windows can act as a service ‘hatch’ between the kitchen and the deck or garden.
- Stainless steel. Some clients still prefer the industrial look of steel, but beware – the stainless surface isn’t easy to keep looking pristine.






