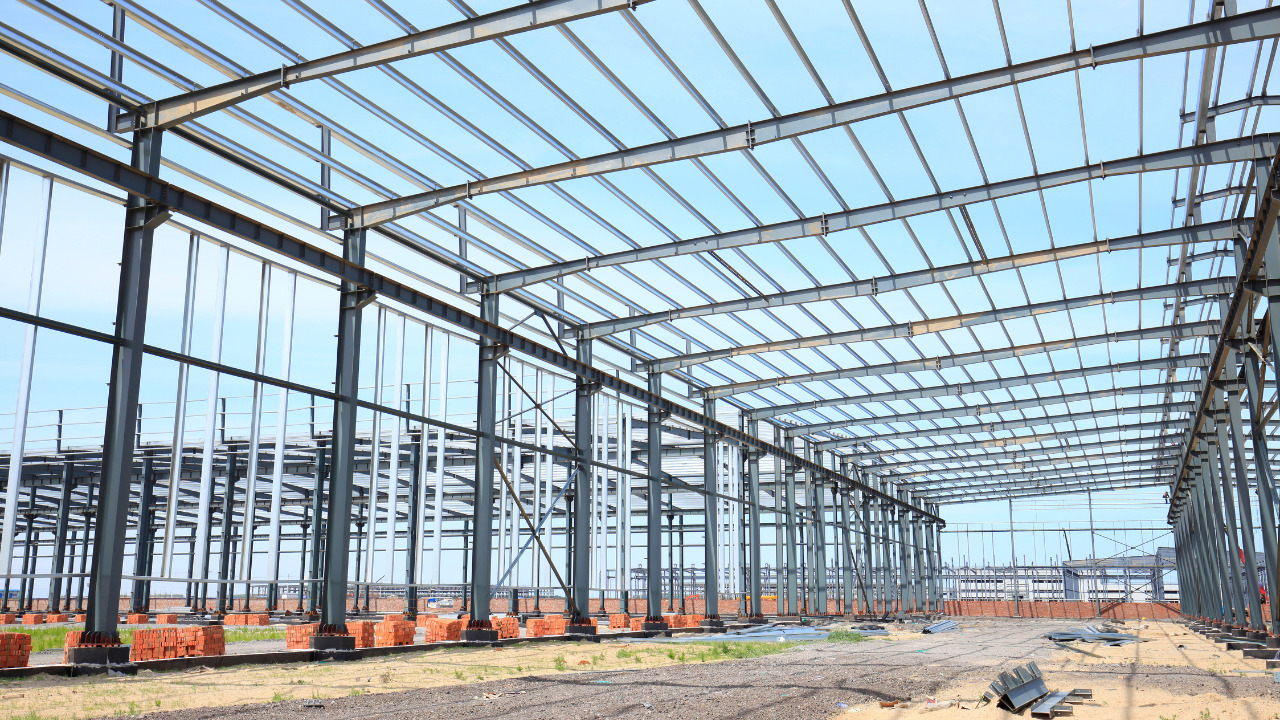The time has come to start framing the shed roof while you are still building. You know the many methods for attaching rafters and trusses to the top plate, but you are unsure which is appropriate for your project.
What kind of connection to a top plate should rafters and trusses have? Toenailing, hurricane ties, and even screws are among the techniques that can be employed to complete this task.
Many builders utilize trusses instead of building a roof with individual rafters that link to one another or a ridge beam at the top and get separately attached to the top plates of the walls.
These triangles are prefabricated and have straight parts at the bottom that serve as the attic’s floor joists and angled pieces at the top that create the rafters. You can also use a Simpson fastener, which you can get at your neighborhood lumber store, to secure the truss end to the top wall plate.
Table of Contents
Difference Between Trusses And Rafters
A building’s roof can be built using trusses or rafters. Although they perform comparable tasks, they have distinctive features that impact how they connect to the supporting walls. Let’s start by contrasting these two distinct roof designs.
Rafters are beams that connect the top plate of the sustaining walls to the apex of the roof. They join at the roof’s peak by fastening to the opposing rafter or a ridge beam that extends the entire height of the home or shed. During the roof’s construction, rafters are put one at a time.
The roof’s profile is created by trusses, similar to how rafters do. Trusses are pre-assembled before installation, unlike rafters, though. Trusses are made up of two pieces of timber that form the top edge, a bottom chord that joins the top chord’s two opposed ends, and a series of supporting web work in the center.
Typically, trusses are put together in a warehouse before being erected in one piece. Trusses are often significantly stronger than rafters because of the additional supporting components, which allow them to support longer spans.
Ways To Attach Trusses To Top plates
Attach Truss To A top Plate
Simple enough to use a rafter or trust with a top plate. Typically, though, two to three nails are sufficient. Good counties and excellent contractors frequently desire a hurricane tie. A six-inch timber lock can help make the connection a little more secure.
Whether a truss over a double top plate or a rafter over a plate, connection and code compliance is required, whether they are positioned directly over you or between the studs, double top plate regardless of the placement. Starting the seam installation is probably simpler when it’s over a stud.
You will attach the timber lock when drilling and dropping it down. Here is how that process works. You are immediately over the stud when you have a rafter or truss between studs in an open bay.
Use Hurricane Ties
These hurricane ties, which resemble deck joist hangers, are made of a metal plate that rests on the wall plate and cradles your rafter. The installation procedure is foolproof because there are defined nail holes, just like a deck joist hanger.
Slide the plate into position once your rafter is in place and secure with Simpson Strong-Tie structural screws or galvanized nails. Additionally, Simpson Strong-Tie has a different design that fastens to both the side of the rafter and the front of the top plate.
These connectors provide ease in addition to strength, much like the other style. In each of the ten predrilled holes, align them, and insert your structural screws.
As their name suggests, these ties are intended to keep your roof securely in place during strong winds or even an earthquake. The extra strength and convenience you gain from these are worth the slight price increase.
Install Long Structural Screws
Use long structural screws to fasten trusses to the top plate if you’re building a modest outbuilding, such as a shed, or if you’re building a house in an area with little wind. To sink into the joist and pass through the wall plate, the screws need to be long enough. The standard is six inches.
Using this technique, you insert the screw into the joist through the wall plate’s bottom corner. Since the screws have a hex head, a hex socket connected to a strong drill is the ideal tool to drive them.
The screw is fully driven when the washer meets the wood and starts to bite; the heads have performed washers.
Timber Locking
When it is impossible to drive a nail through the top plate and into the rafter, toenailing is usually employed. Timber locking does have a different choice. A nail through the top plate into the rafter may not be possible. But a screw can be put through it.
Timber lock screws are used to attach your rafter to the top plate by angling a screw from the connection between the wall stud and the top plate. One of the quickest ways to link your top plate and rafter is by using just one screw per rafter. Even a pilot hole is not necessary for a Timber lock screw.
Bottom Line
Several excellent options exist when choosing how to join your roof to the walls of the structure you’re creating. Toenailing is one of the easier ways to join rafters or trusses to the top plate, but hurricane ties provide greater strength to guarantee that your roof stays put.
Be sure to consider what best satisfies the requirements of the structure you’re building when it comes time to attach your roof, whether trusses or rafters.





