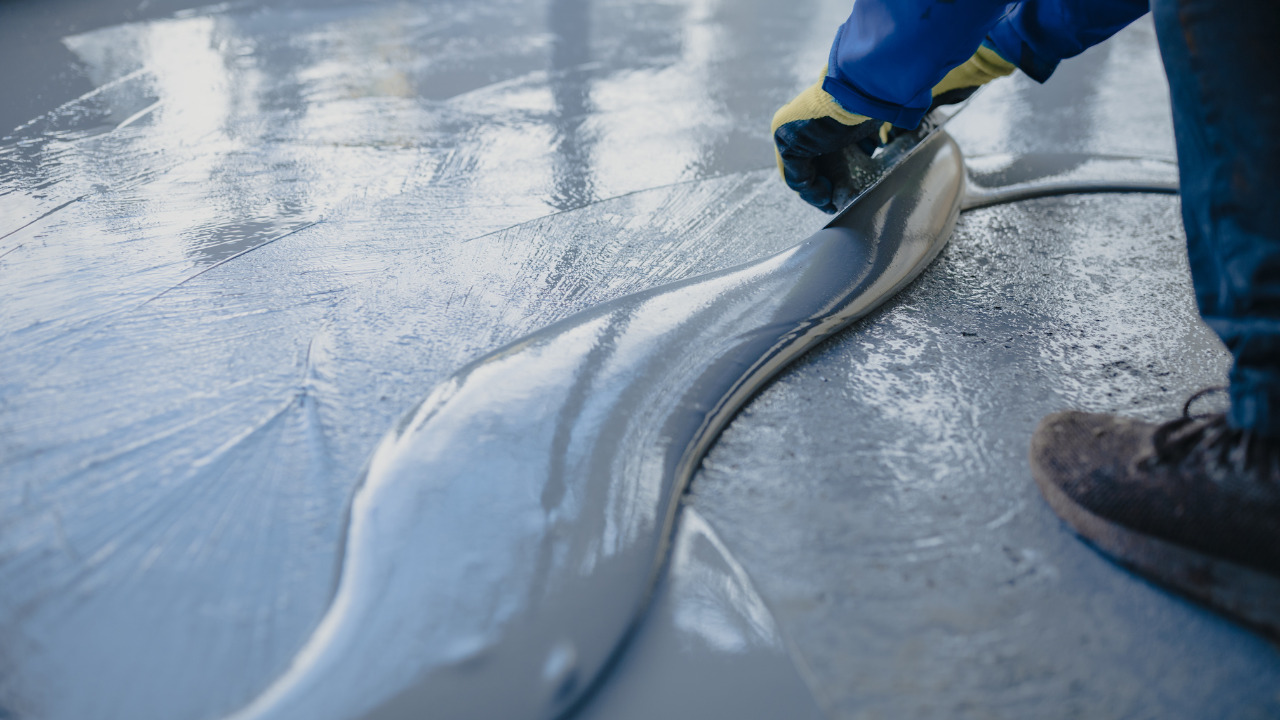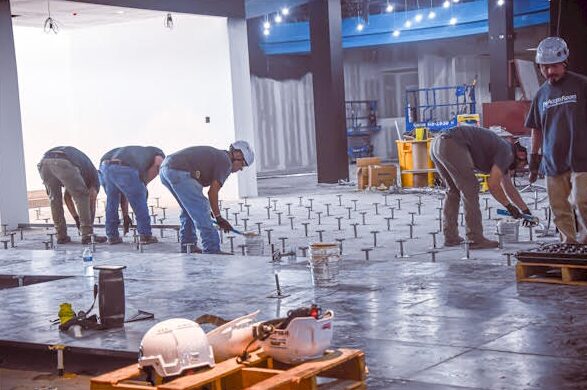Although it may be unsettling to consider cutting through your floor, creating a new staircase, including stiff stairs connecting one floor to another, is necessary. The length is determined by how much headroom you require.
Inadequate installation might weaken the stair’s stability and cause failure. A joist is a structural support element that joins the floor and wall by holding them up. The entire home is supported and stabilized by joists and structures constructed of steel, concrete, and wood.
However, it is challenging to cut joists to access a different room since if the procedure is not done correctly, the entire building could collapse.
Table of Contents
Steps To Cut Floor Joists To Install Stairs
Collect Needed Tools
- Joists
- Ladder
- Measuring tape
- Pencil
- Hammer
- Handsaw
- Nails
- Nail gun
Get Modification Approval
Your local planning department must first permit a change before it may be made to any existing floor joist in a house. You’ll regret it if you don’t. If you attempt to sell the house, the inspector will discover the problem, and you will need to address it.
The floor beneath the stairs may also fail. Do it correctly the first time, or don’t do it at all if you will heed the advice of a building inspector. Experts normally place floor joists because of the complexity of this material.
Floor joist installation, however, might be costly if a specialist is hired. Anyone may complete the task if they know the installation procedures for floor joists for stairs.
Measure Stairs Dimensions
You will most likely need to cut the floor joists in your home’s higher stories to link the stairs. Use a sturdy ladder to measure this particular operation. The size of your stairway’s entrance should be measured using a meter stick or a carpenter’s ruler. Trace the locations where the floor joist will be cut using a marker or a pencil.
Cut through Joists Using A Handsaw
The floor joist should be cut using a handsaw. Work steadily to ensure that you can cut the floor joist accurately. You’ll need a family member or another person to steady the ladder while you cut the floor joist in this particular operation.
Reinforce A Modified Joist
The modified joist you just cut with the electric saw can be made with pre-cut wood. Use a nail set or drive a nail through the modified joist’s edges to secure it in place and maintain the structural stability of the entire building.
To keep the other end of the joist securely in place, ask any willing friend to hold it while you drive a nail into the opposite end of the joist. Before you begin constructing the stairs that will link the lower level of your house to the upper level, ensure the modified floor joists are held securely.
Mark Lines For Staircase Opening
Draw a second parallel line to show which side of the staircase entrance is opposite. To get the appropriate width, run the tape measure over it at least three times, starting with the first line. Utilizing a straightedge, align the marks.
Now that the stairway opening is marked on both sides, it can be determined how wide the stairs are by measuring the space between the markings. To make the end marks for the opening, run a straightedge across the spaces between the side marks.
Before cutting, make sure the aperture is square by measuring diagonally from one corner to the opposite corner. If the entrance is square, then all measures ought to be equal.
Remove All Clinging From Staircase Opening
Utilizing a reciprocating saw to pierce the floor, cut parallel to the guide marks. Be careful to avoid unintentionally cutting through something you shouldn’t. Your saw will first contact the flooring material before slowly biting through the wooden joists on the floor.
To remove the floor from the staircase entrance, pry away any clinging pieces of flooring or joists. You might need to tuck insulation that is on the floor back into the sides that are exposed. Every piece of the floor that has been cut away must be removed.
Add Trimmers
Immediately on either side of the stairway entrance, fasten trimmers to the joists. A floor is made to support a certain weight; therefore, taking off the joists makes the building less sturdy. Adding a trimmer on either side of each joist on either side of the opening, for a total of four new joists, is required if four joists are removed.
The boards should be fastened collectively using joist hangers or a nail gun.
Frame Staircase Ends
By slicing a board over the cut joist ends, you can frame the opening’s ends. Headers are the boards that sit between the joists and trimmers on either side. Install headers at least twice as thick as necessary to give staircases structural support.





