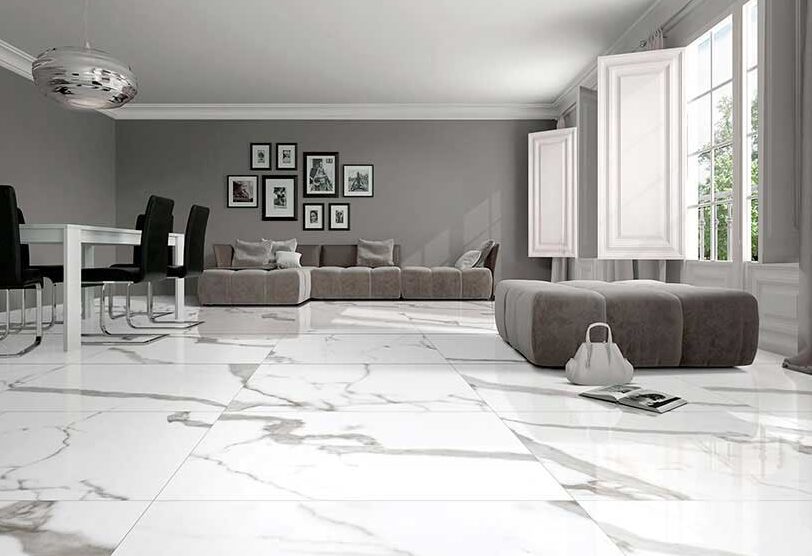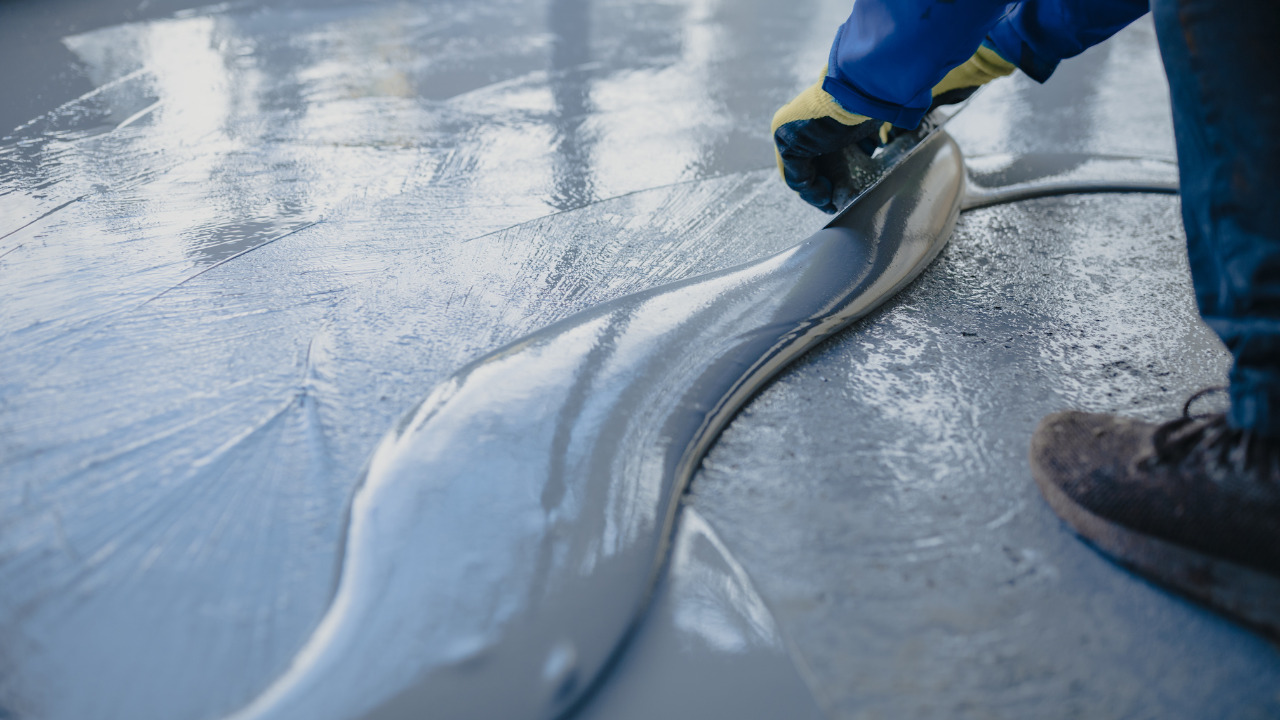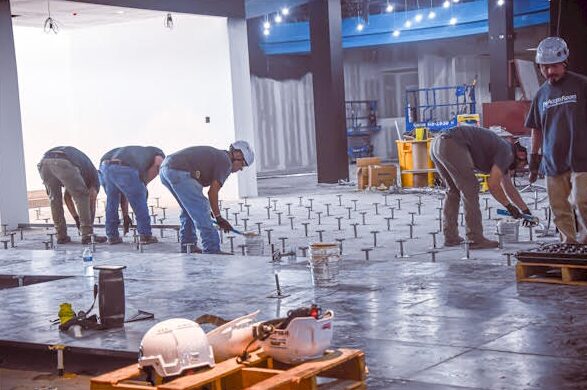Now that you have finally decided to build a double-story home, you must evaluate the specifics carefully. You have already carefully selected the area and elevations. The most enjoyable parts of creating a new home are picking out the flooring, fittings, and fixtures.
Before construction, designers frequently change staircases when developing interior areas for a property. Stairs must be placed in the proper area, easy to climb, and secure for all users.
The homeowner should consider all stair design requirements because properly constructed stairs make it easy to access the home’s upper stories. You can learn about the important design considerations that should be made while designing stairs in this post.
Table of Contents
Things To Consider While Designing Stairs For Second Floor
Stair’s Location
Early in the planning process, you must decide where your steps will be. Depending on your needs, the location of the stairs may change, but generally speaking, they are conveniently close to both the main living area and the main entrance.
Regarding average human height, comfortable stair designs are possible. Many factors, including average person size, handrail height, and required headroom, should be considered during the design process.
An accessible staircase should have tread and riser ratios greater than twice the height. The fundamentals of stair design are the same for all stair layouts, from straight flights to several complicated curves and landings.
The young and the elderly should be able to navigate the stairs comfortably. For easy access both up and down, people typically favor straight staircases.
Stair’s Design
It can take up much room to have stairs. The area around the steps for circulation may also need to be considered. It is safe to presume that a staircase will need a minimum height and breadth. Remember that all floor plans need to reflect your stair proportions.
The minimum and maximum slopes for staircases to the floor shall be 26 and 45 degrees, respectively. Thirty degrees is the ideal slope for stairs to the ground. Hand rails should be installed to ensure comfort while ascending and descending the steps.
Keep your steps simple and multipurpose if cost and space are concerns. Under the steps, you can include storage areas. This frequently occurs in stair design. It is done to prevent wasting space and to conceal steps that would otherwise obstruct other places’ head heights.
Stairs Functionality
Safety is undoubtedly a top priority, especially if you have young children or older family members. Functionality is another important factor. In addition to being quite vital, design is crucial if you want your home to have an appealing quality.
A thoughtfully designed staircase can serve as the home’s center point, tying your interior decor together and having a noticeable effect.
A Custom-Build Staircase Is Always A Good Option
To maximize the worth of your new home, should you decide to sell it or use it as an investment property, keep in mind that investing in a well-designed staircase will increase its value. A staircase has the power to change a room completely.
So, investing in a high-end, custom design that showcases your artistic flare can pay off in the long term. You have a wide variety of materials and finishes at your disposal and a huge selection of design styles to pick from, ranging from cool contemporary industrial to cozy classic country.
It would help if you made sure that the materials you choose for the remainder of your home’s interior design flow well with the design of your stair.
Choose Stairs Design According To Your Home Interior
There are three kinds of stairs: conventional, modern, and concrete. Straightforward steps are the most basic kind of stairs. Landings may or may not be included in their construction. Most straight flights of steps are constructed against a wall or between two walls. The area needed to accommodate the stair is thereby reduced.
The treads of a conventional circular stair are cantilevered from a surrounding circular wall; this style of the stair is expensive and rarely used in homebuilding. The circular stair, whose treads protrude off single load-bearing support commonly made of steel or wood, is far more prevalent.
Bottom Line
Our homes’ staircases are essential components. The size, height, material, design, and arrangement of the steps must be considered when building them. Despite the abundance of alternatives available, you won’t ever feel overpowered when you decide to build stairs for the second floor.
You can work by applying the discussed elements to build a style that meets the demands of you and your family, whether contemporary or classic, bespoke or custom.





