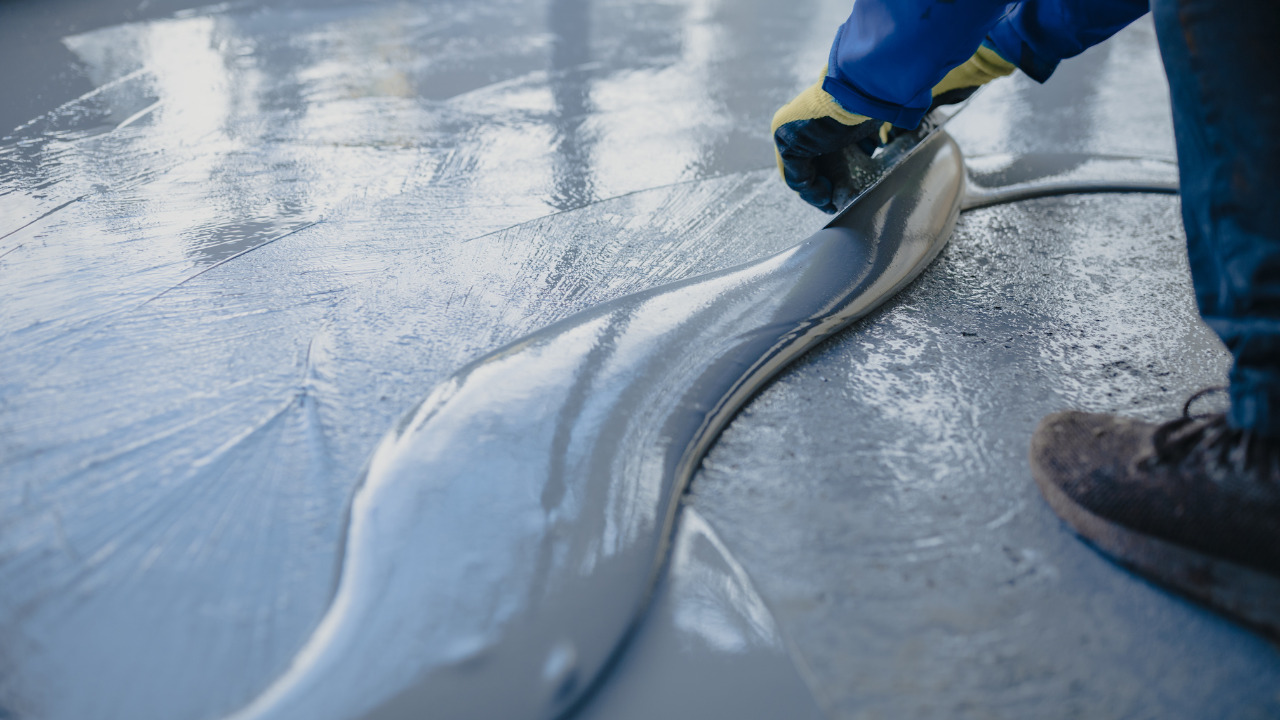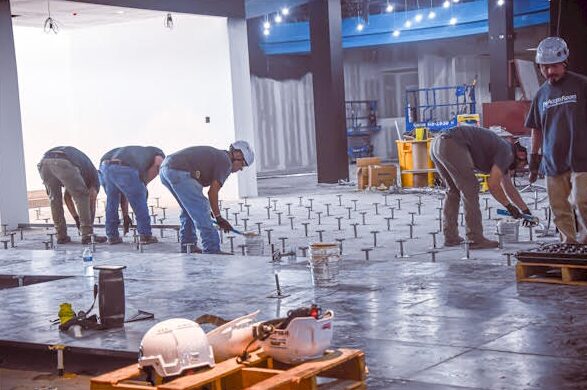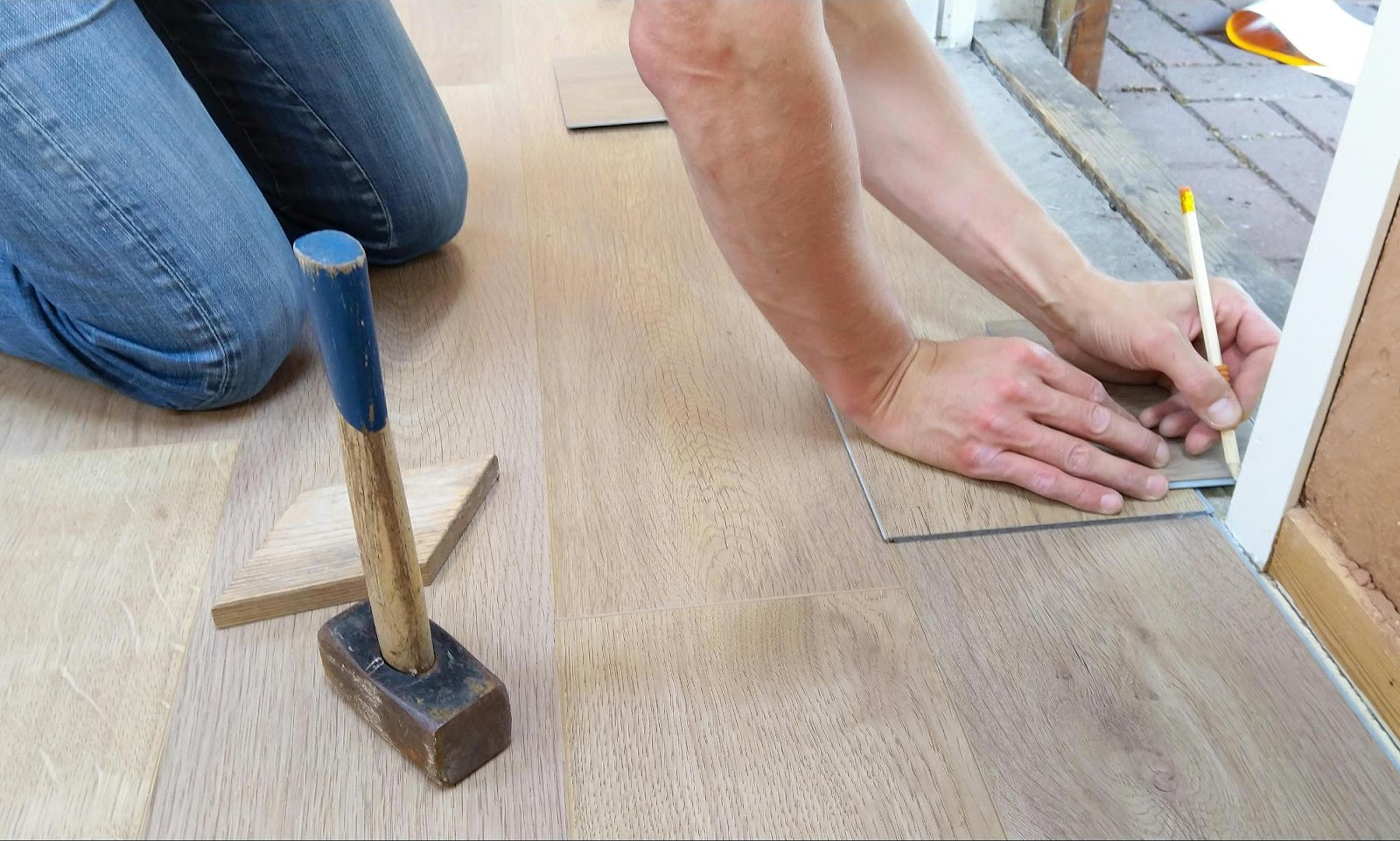Curved staircases were frequently built in the early days of stair construction due to their minimal area needs. They are frequently found today as massive staircase constructions in wide stairwells or foyers of prestigious buildings.
Apart from their usefulness, the design of the expressive stairs is what matters most. Spiral staircases became a significant design element in modern architecture, whether in private homes or business establishments.
When ample space and a curved or helical staircase may be the room’s focal point, it is common to install one in the atrium of homes or villas. Curved stairs for a deck can give your home a dramatic touch, especially when revamping.
Table of Contents
Different Styles Of Curved Stairs
The name of a curved staircase already indicates its shape. The steps of this staircase form are organized around a central staircase eye, unlike spiral staircases, which have steps spiraling up and down.
This stairway eye may take the shape of a circle or another shape, such as a circle portion. The staircase’s diameter and the corresponding floor heights play a role in this.
There are elliptical floor ideas and an eye for an elliptical staircase. Spiral staircases are significant primarily because of their role as an innovative architectural feature because of their expressive design.
- Curved Stairs With Glass Railings
- Stainless-Steel curved stairs
- Stringer curved stairs
- Expressive spiral staircase
- Aesthetic sculpture staircase
- Rustic style curved staircase
Steps To Design Curved Stairs
Your floor-to-floor height can determine how many steps you have. The standard staircase width is 30; however, curving staircases up to 70 inches wide can be made. You may discover how to create the ideal curved staircase for your deck with the help of this design guide.
Mark The Top Tread Position
You won’t encounter any significant problems with safety precautions at the staircase exit because there isn’t a ceiling opening—only a deck. However, you must check or mark the position where you want to install the last tread or step.
Determine The Number Of Steps
It would help if you located the departure tread now that you know the location of the staircase’s exit. There are various methods for figuring this out. The quickest method is to determine the riser height and calculate how many risers you require based on the number of finished floors you have.
Measure Floor To Floor Distance
You can choose up to 15 risers in the designated size based on your needs if your finished floor-to-floor height exceeds that. The steps may be less comfortable to ascend if the riser is higher. However, you should confirm the permitted value with your neighborhood building official or the building codes.
According to local stair building codes, riser and tread values must be planned. The vertical distance between the tops of the finished lower floor and finished upper floor is known as the finished floor-to-floor measurement.
Typically, the top tread has the same dimensions as the other treads and is designed to be one riser below floor level. However, there are some situations when you can build the top tread to be larger and level with the floor. The large top tread is also known as the landing tread or platform.
Create Stairs Plan
The basic guidelines for creating an outside or exterior curved staircase for a deck are comparable. Since there are typically no significant walls or obstructions, you might be able to create a broad, curving staircase to get to the deck.
Drawing a curving outdoor staircase for a deck follows similar general guidelines. You might be able to create a broad, curved stairway to access the deck because there are typically no significant walls or obstructions.
Given that an exterior staircase is subject to weather conditions, it is important to ensure that any curved or helical staircase components are adequately cared for and appropriate for their intended purpose.
However, the wood components are appropriate for usage outside while the steel is hot-galvanized. Using teak or other hardwoods resistant to changing weather and temperature would be ideal for an external timber staircase.
Don’t Break Local Building Laws And Regulations
Once you have verified that every step complies with the local building codes for staircases, you are finished. You can also work with a licensed architect if you have any concerns about the design of your new curved staircase.
Professionals will undoubtedly advise you on the ideal curved staircase layout that complies with your region’s construction regulations.
Choose Curved Staircase Style
A curved staircase and curved staircase railing can be made from various materials, depending on the type and design you are going for. There is a really wide variety of materials. You can pick from various wood options if you want an exquisite staircase.
You can choose a glass-made or stainless-steel staircase if you’d rather have a more modern and sophisticated design. Add some led lights on your treads to make them more visible.
Conclusion
Above all, the cost of a curved staircase for each floor will vary depending on the type of material you choose. If you are looking for the most luxurious and expensive staircase option, the glass staircase is the one. Choose a metal staircase if you are up to for an affordable and easy-to-build staircase option.
For curving staircases, you can also choose a combination of materials. Choose a glass-made staircase if you want a grand floor plan with a beautiful interior.





