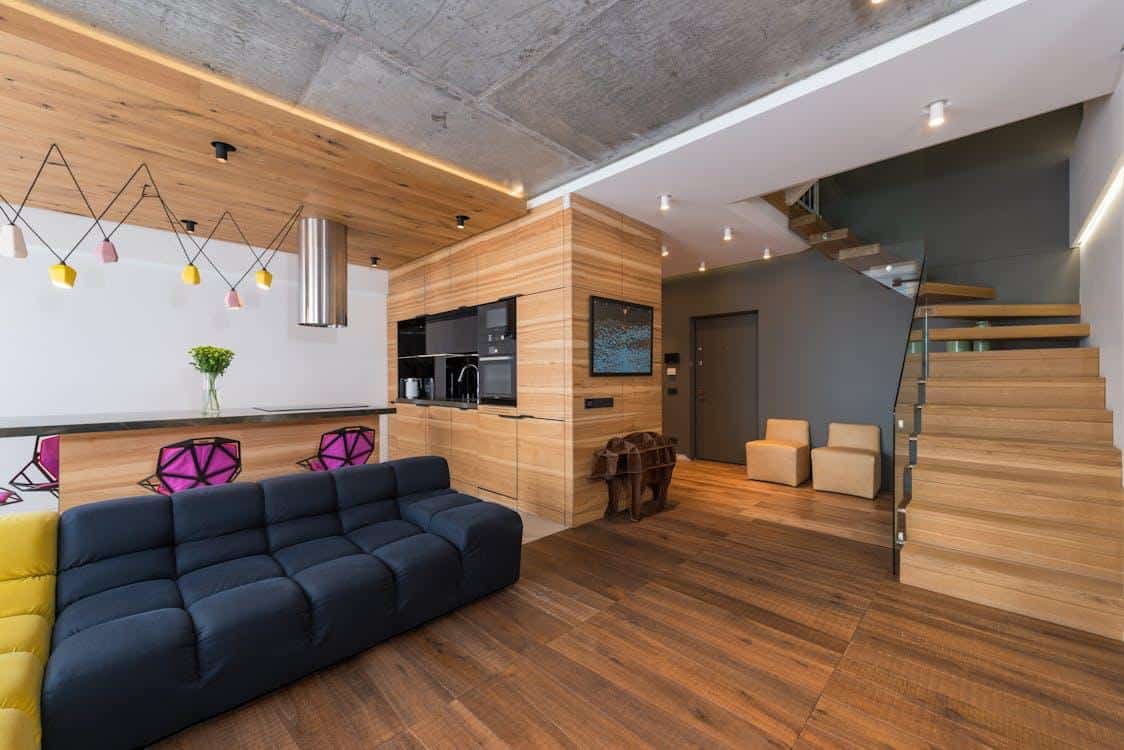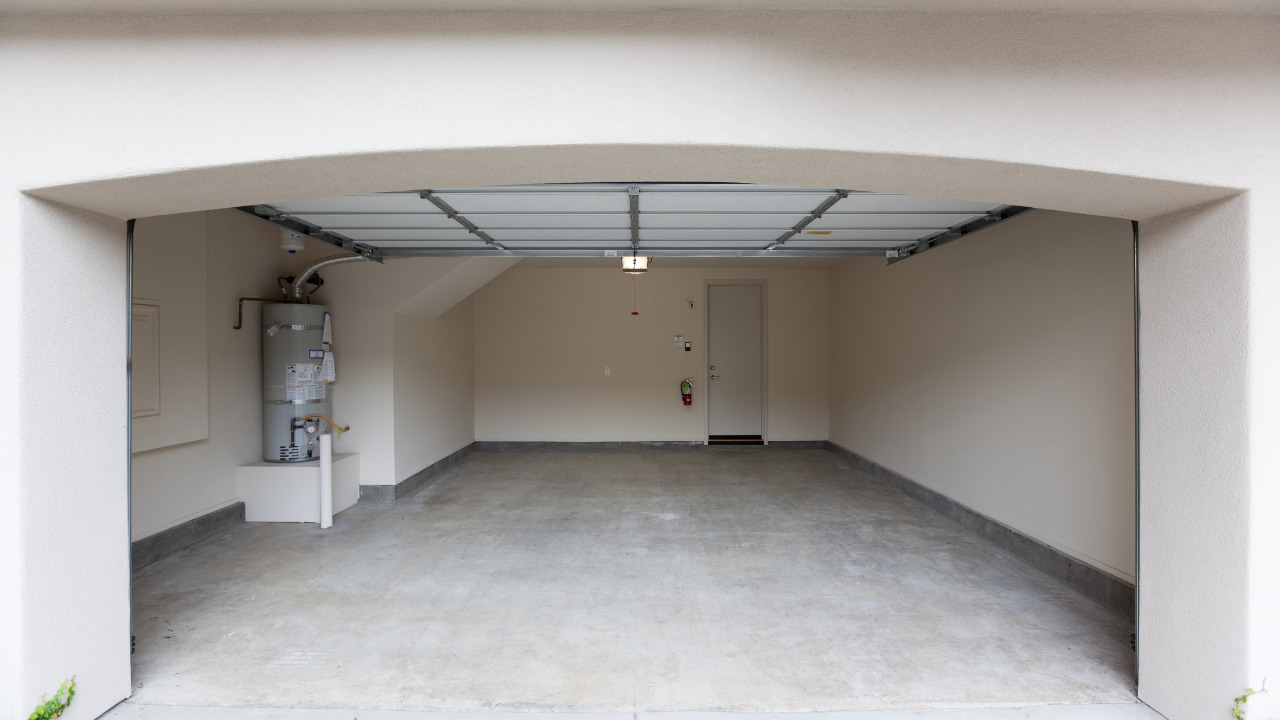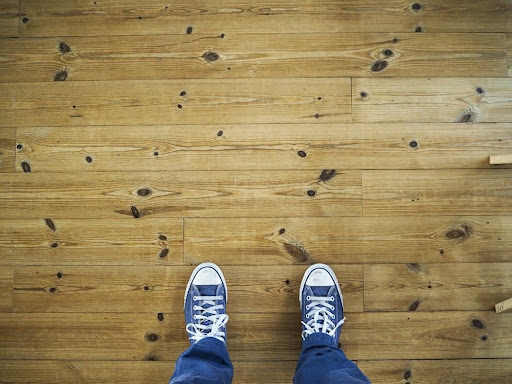You could assume that stairs are just everyday items you use frequently. Initially, specially constructed stairs were employed as a burglar alarm because they were built with erratically spaced steps so the intruder would trip, fall, and alert the owners.
If you’re like most others, you’re probably having trouble deciding where to put the staircase while planning the layout of your new home. This may be one of the more difficult problems beginning designers run into while organizing a floor plan.
Even seasoned designers may find it difficult at times. Unquestionably, every designer must consider this when creating a home. The use of space is perhaps among a staircase’s most important non-aesthetic design factors. A staircase will unnecessarily take up much room if the designer can’t devise a decent strategy to utilize the space underneath it.
Table of Contents
Staircase Next To Exterior Wall Would Be The Best Position
Geometry and the location of the start and end of your stairs will determine how many steps you need to go to reach a landing and how well your floor design will flow. A staircase is an excellent place to add some unique windows if it is near an exterior wall.
The best approach to get light into your house would be to do this. When building a staircase on your own, especially one with a landing next to an exterior wall, try to have fun and use windows to give some character.
You can spruce up the outside by adding a splash of interest due to the landing’s height disparity from the first or second floor. The architectural design of the house you’re building will determine the kind of window you utilize and the height off the landing.
Add A Geometric Pattern Window Above Stairs Landing
It is frequently possible to add a significant amount of glass to walls above stair landings. The individual windows can be kept small enough to balance privacy, natural light, and visual interest while adding much interest, thanks to a geometric window arrangement.
Remember that windows near stairs will likely need safety glass installed to comply with most building codes. Since space is constantly limited, only a certain amount can be set aside for steps. The basement stairs will, therefore, invariably be situated precisely beneath the second-story steps.
Second Floor Stairs Will Also Be Functional For Your Basement
Choose how you want to access the basement after considering all the entrance-related factors. You will need to reach the basement and the second story with the help of the location of your stairs.
If your basement has been finished, plan the area and consider how the stairs will work there. Removing the door leading to the lower level is frequently possible, making the area below more enticing to utilize.
Position The Staircase Carefully To Utilize Space
Most homeowners want their staircase to be an architectural focal point that draws the attention of all visitors as they enter. Some don’t since this isn’t significant to them. Maybe you prefer that your stairs not be close to the front door because you want them to be more private.
The location of the staircase to the second floor completely depends on you. They frequently occupy a central location in the house, closer to the family area.
When creating a home, it would be nice to consider many possibilities. Start with your priorities, but also understand how the staircase will affect how the first and second floors are organized.
Place your staircase in a way that leaves no usable space on the second story. If stairs are placed incorrectly, they might divide a room, making it too narrow to function as a bedroom or another critical second-floor space.
No matter how brief, a corridor is frequently necessary to access numerous bedrooms or other places when the stairs finish on the second floor or any other home floor.
Consider The Stairs Type According To Your Space Or Home Design
Straight flights of stairs are the most straightforward kind. These are often constructed with landings or without them and have a tread in each run. Most straight staircases are constructed up against a wall or between two walls.
As a result, less room is needed to accommodate the stair. Traditionally, the width of the stair and the depth of the mid-flight landing are equal.
Ladder Stairs
Ladder stairs are a different type of stair that can take up even less room than a spiral stair. They are a hybrid of a ladder and a stair that may be purchased, assembled, folded into an attic space, or built permanently, just like a stair.
To meet construction and building regulations, ladder stairs must be extremely carefully planned.
Spiral Stairs
The treads of a conventional circular stair are cantilevered from a surrounding circular wall; this style of the stair is expensive and rarely used in homebuilding. The circular stair, whose treads protrude off single load-bearing support commonly made of steel or wood, is far more prevalent.
It is more difficult to navigate than a straight flight of stairs, yet it takes up little room and is self-supporting.
Conclusion
If your basement is next to an exterior wall, the stairs leading down to the basement are frequently narrower than those leading up.
The concrete foundation wall is thicker than the outer wood-framed wall above, which accounts for this. The typical method is to make the top steps roomy enough to accommodate the basement stairs.
Curved staircases are another choice, albeit a less popular one. A curved staircase requires much space, so plan accordingly. The building code also requires the minimum tread width, which is related to the stair width and degree of curvature.





