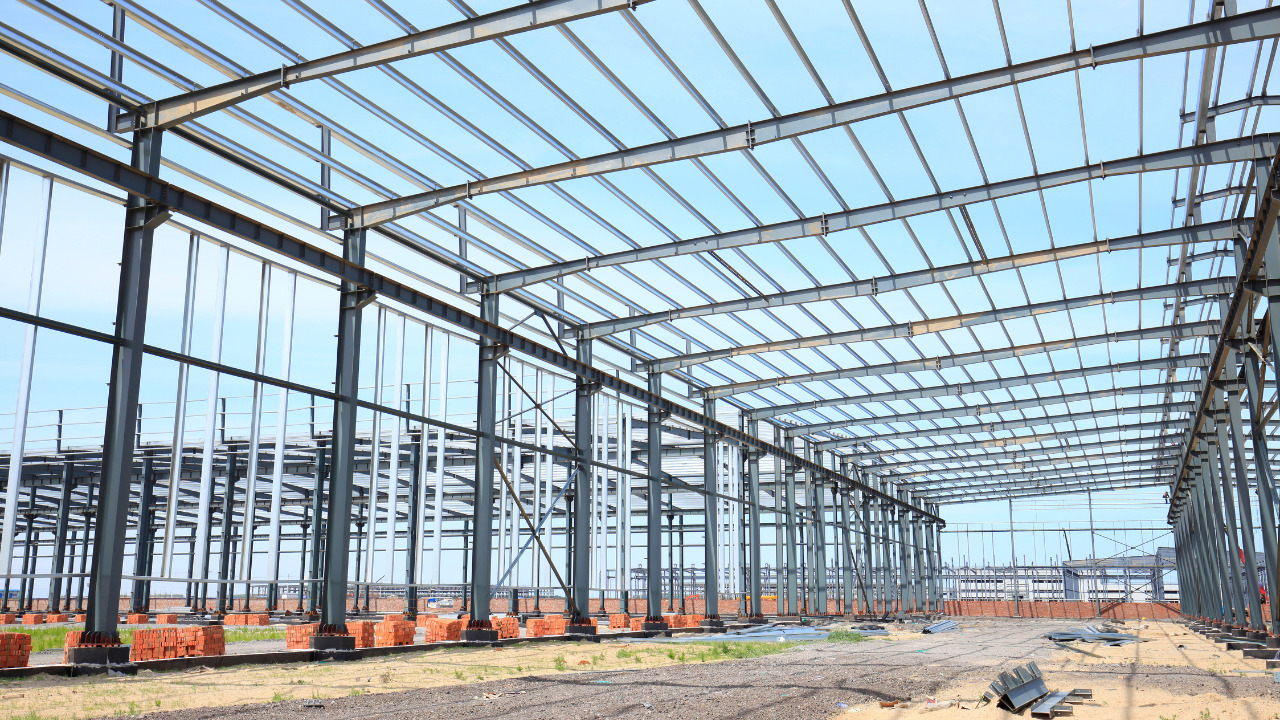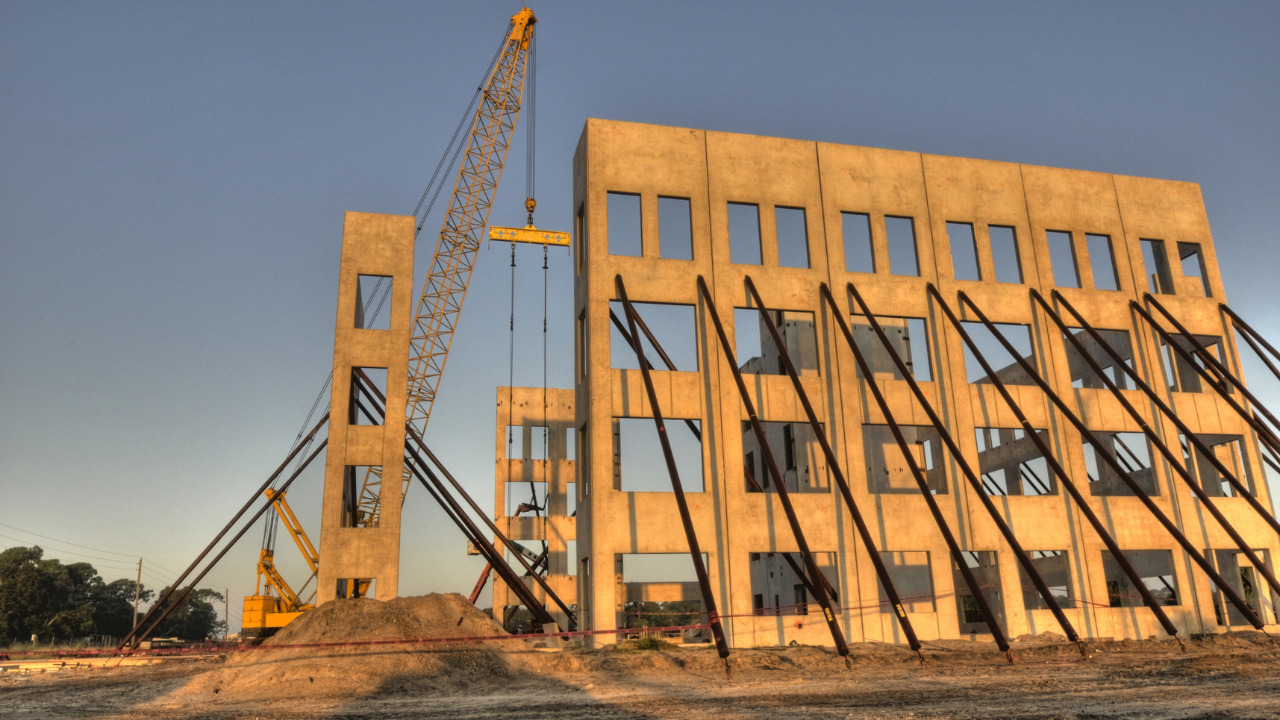Frame structures combine beam, column and slab to resist the lateral and gravity loads. These structures are usually used to overcome the big moments developing due to the applied loading. Understanding the various frame structure types is crucial to ensure that you choose the right type.
You can grasp the frame-making process and the necessary costs by being aware of the various frame structure kinds.
Table of Contents
What Is A Frame Structure? An Overview
Building materials are mixed during framing to create the building’s framework. A framed construction uses beams, columns, and a slab to bear lateral loads such as gravity. These structures are typically used to balance off stresses and moments that result from loads.
The carefully planned arrangement of beams, columns and slabs that makes up an A-frame construction allows it to endure the extreme stresses and moments brought on by high gravity and lateral loads. They combine to create a steel or concrete framework that sustains the weight and safely transmits it to the earth.
Walls are employed in a framed structural system to enclose the resulting cavity. Here, there are two different kinds of walls: load-bearing and non-load-bearing. The majority of the load-bearing walls in the framed construction are shear walls.
Pins or other sturdy connectors connect the structural pieces of the frame. Therefore, a framed structure’s main structural or load-carrying components are beams and shear walls.
Types of frame structures
Frames structures can be differentiated into:
1) Rigid frame structure
These are further subdivided into:
- Pin ended
- Fixed ended
2) Braced frame structure
Which is further subdivided into:
- Gabled frames
- Portal frames
1)Rigid Structural Frame
The word rigid means the ability to resist deformation. Rigid frame structures can be defined as structures in which beams & columns are made monolithically and act collectively to resist the moments generated due to applied load.
Rigid frame structures provide more stability. This frame structure resists shear, moment and torsion more effectively than any other frame structure. That’s why this frame system is used in the world’s most astonishing building Burj Al-Arab.
A) Pin Ended Rigid Structural Frames
A pinned-ended rigid frame system usually has pins as their support conditions. This frame system is considered non-rigid if its support conditions are removed.
B) Fix Ended Rigid Frame Structure
In this type of rigid frame system, end conditions are usually fixed.
2) Braced Structural Frames
This frame system usually provides bracing between beams and columns to increase their resistance against lateral and sideways forces due to applied load. Bracing is usually done by placing the diagonal members between the beams and columns.
This frame system provides more efficient resistance against earthquake and wind forces. This frame system is more effective than a rigid frame system.
A) Gabled Structural Frame:
Gabled frame structures usually have a peek at their top. These frame systems are in use where there are possibilities of heavy rain and snow.
B) Portal Structural Frame
Portal structural frames usually look like a door. This frame system is very much used to construct industrial and commercial buildings.
Advantages of Frame Structures
- One of the best advantages of frame structures is their ease of construction. It is very easy to teach the labor at the construction site.
- Frame structures can be constructed rapidly.
- The economy is also a very important factor in building systems design. Frame structures have economical designs.
Disadvantages of Frames:
In frame structures, span lengths are usually restricted to 40 ft. when normal reinforced concrete. Otherwise, spans greater than that can cause lateral deflections.
Comparison of Frame structures with Normal Load bearing Traditional High Rise Building
The selection of frame structures for the high-rise building is due to their versatility and advantages over the normal traditional load-bearing structures. These include the following:
- The performance of load-bearing structures is usually dependent on the mass of the structures. To fulfill this requirement of load-bearing structures, there is a need to increase the volume of structural elements (walls, slab).
- This increase in the volume of the structural elements leads to the construction of the thick wall. Due to such a type of construction, labor and construction cost increases.
- In constructing a thick wall, there will be the need for great attention, further reducing the speed of construction.
If we contrast load-bearing structures with framed structures, framed structures appear to be more flexible and economical and can carry heavy loads. Frame structures can be rehabilitated at any time. Different services can be provided in frame structures. Thus the frame structures are flexible in use.














