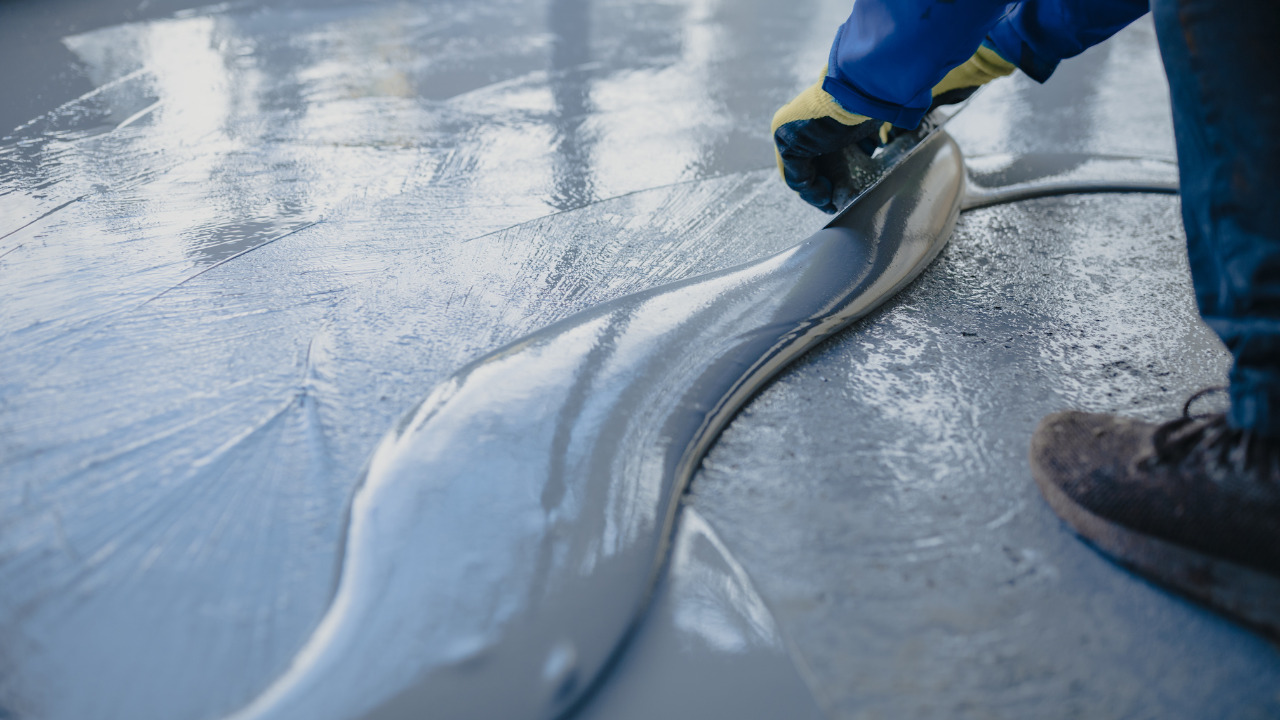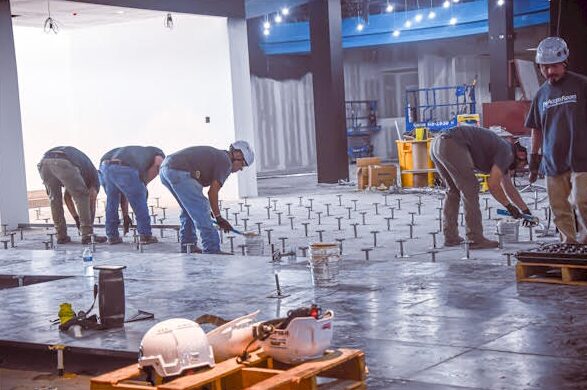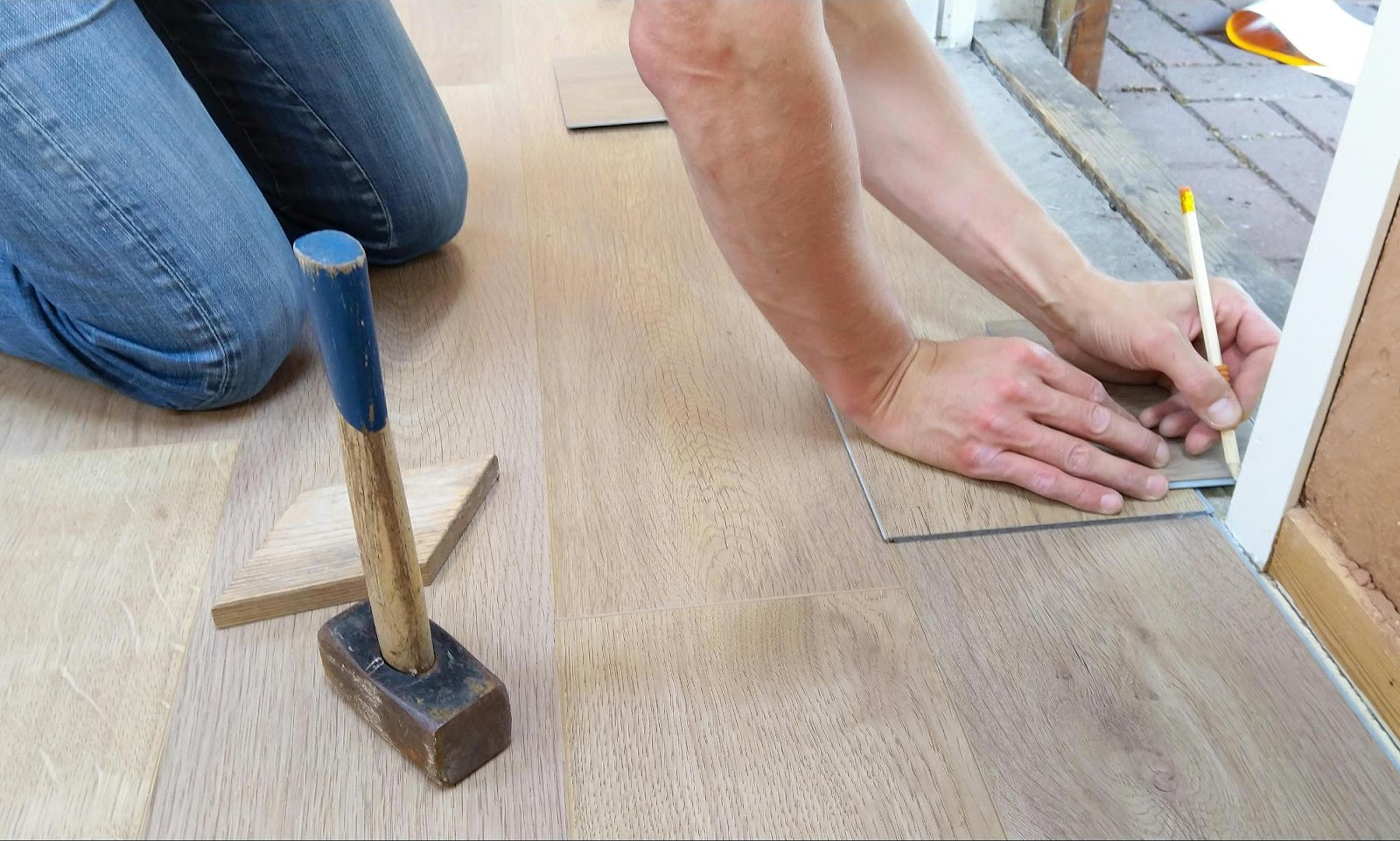When remodeling an older home, owners frequently run across fascinating difficulties. Many people decide not to remove outdated or unneeded components from their homes, like the creaking utility basement stairs, out of a desire to preserve the charm of their homes.
Household staff could enter and exit without being seen by guests thanks to these cramped staircases, which frequently led to basement kitchens. These stairs were rendered useless when the kitchen was relocated to the home’s main level.
The process will familiarize you if you’ve ever built a deck. However, building a floor over one of these old staircases does take some carpentry ability.
Table of Contents
Steps To Build A Floor Over Stairs
Measure Flooring Depth
When you want to place new flooring over the newly installed subfloor section, measure the depth of the new flooring. The floor height could increase by up to half an inch with a new tile section.
You must carefully position the joists for the new floor section if you want your project to be successful. You should remove and set aside your basement door.
Install A Joist Hanger
At the start of flooring material, install joist hangers while working your way toward the back of the basement stairs, which is the furthest from the door. Nails should be used to secure the joist hanger when aligned with the bottom of one joist.
If your home is extremely ancient or was built of oak, use self-tapping screws. If you’re careless, you’ll break plenty of nails. A hanger’s closest edge should be measured from the front of the opening. The joist hanger should be fastened at the same spot after marking it on the opposing side.
Keep doing this process until you get to the front of the opening. If there is no lip to hang the front of the subflooring, it’s time to add more joist hangers against the front of the stairwell opening.
Measure Stairs Opening For Frame
In the back of the doorway, between the inside backs of each joist hanger, flush with the stairwell frame, measure the space between the pair of joist hangers. Cut a joist to this length by deducting a quarter inch from the overall measurement.
Start a nail or screw deep enough to hold the fastener in place from each end of the joist, about a half inch apart. Insert the joist into the joist hangers on either side of the stairwell. Before securing it with the fastener, you began at an angle; the joist must be settled into the hanger.
Use Plywood For Stairs Framing
Take a perimeter measurement of the stairwell aperture and write down these measurements. Bring your figures to your plywood sheet, and using a straight edge, sketch your figures onto the plywood. Use a circular saw to cut out this form, then bring it back to the entrance.
Install Subfloor
For the subfloor to fit tightly in each corner, it must be laid onto the joists. Subfloor and joists are fastened together using screws. To stop air from leaking in at the joint, caulk it. According to the manufacturer’s directions, install the final flooring.
Use Pry Bar To Remove Treads
A pry bar should be used to remove the treads from the enclosed basement staircase. The floor joists above the stringers should be flush with the cut made by the reciprocating saw. Save the stringers for future use as scrap wood unless they have too many nails.
Install the same kind of insulation currently in the basement between the new joists. Use a construction stapler to secure the insulation batts, or apply spray foam to the floor’s seams.
Things To Consider Before Building A Floor Over Stairs
Before constructing or remodeling a floor over your staircase, a homeowner should consider several factors. The optimal flooring option will rely on several variables.
Budget Estimation
Depending on the flooring you want, your options can cost anywhere from a few dollars to hundreds per square foot. Decide on a flooring type after calculating your square footage and budget range.
Flooring Style
The choice of flooring style is entirely personal. But generally speaking, a modern house will require a different stair flooring than a warm, rustic house. When choosing the ideal flooring for your staircase, remember the style you want to achieve.
Maintenance
How much time and money you are willing to put into preserving the flooring on your staircase is maintenance. Beautiful stairs can be made from some flooring types, such as hardwood, but they require more maintenance than laminate.
Bottom Line
Consider adding a carpet runner if you don’t want to spend the money to carpet the entire staircase or flooring above stairs. A runner can match the color of the house’s flooring and beneath it, providing traction.
Under their carpet runner, homeowners frequently choose a wooden floor. Many other runner rugs are available, including those with more natural-looking patterns, stripes, elaborate designs, and solid colors.





