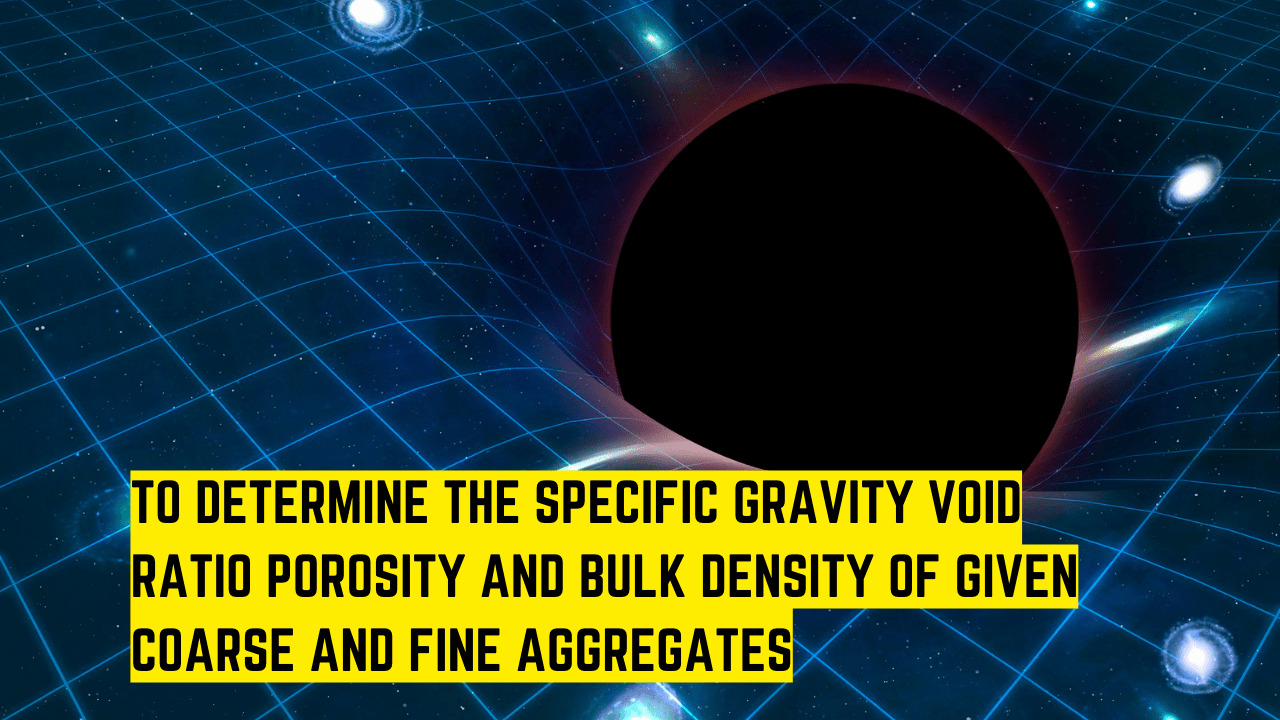Table of Contents
Objective:
The main aim of this job is to mark the center line of foundation from the given building drawing using the centerline method.
Apparatus:
- Theodolite
- Tripod stand
- Fiber glass tape
- A roll of string
- Wooden pegs
- Plaster of Paris
Least count of the instrument:
Least count of electronic theodolite = 00°00’05’’
Least count of fiber glass tape = 0.01 m
Related Theory:
Setting out a building
The process of transferring architectural designs and drawings to establish boundaries, foundations, walls, columns, and other essential structural elements is called as setting out a building. It also includes the orientation of the building to the correct angle and level.
Setting out is the first critical step in starting the construction process. To initiate the excavation of the building’s foundation, the constructor must first transfer the exact length, width, depth, and position of the foundation trenches and mark them on the ground.
A building that is set out inaccurately it will be difficult or impossible to construct according to the designed plan. As a result, the completed structure will not only become expensive to maintain but also unsafe in its functionality. So, it is important to take important consideration in setting out a building.
Centerline method
In this method, the total centerline length of walls in a building is calculated first and then this centerline length is multiplied with the width and depth of the individual objects to get the total quantity at a time.
Procedure:
- The next step is to mark the outline of the foundation on the site using string and pegs.
- Study the plan of the building thoroughly and note down the interior dimensions and also the breadth of the foundation.
- Prepare the center line sketch of the building.
- Clear any vegetation from the site such as trees, bushes, and loose plant growth along with garbage, scraps of metal, wood, etc. to have clean topsoil to begin construction work. If the topsoil surface is loose, remove 15 cm or so to get hard soil as loose soil is not suitable for supporting building loads.
- Set out a straight line that is slightly greater than the length of the front wall.
- The front of the building is to be located with respect to other site features such as road level, natural ground level et
- c. this line now becomes the centerline for the front line.
- Now using a theodolite, marks two ends A and B of the front wall and drive two wooden pegs with a mallet, a little further away from the marked ends A and B, and tie the string precisely.
- At the two ends A and B, use mason’s square to set out perpendicular strings.
- Stretch the strings of the sidewalls and tie them with pegs a little further away from the required length.
- Repeat the same procedure for side walls and back walls.
- Now, the stretched strings through the points C and D designate the ends of centerlines and eventually will provide us with a rectangle confined by strings. This string bounded rectangle gives us the centerline of the building.
- Measure the four sides of the rectangle and verify its accuracy as per the center line sketch prepared through the architectural designs and drawings.
- Measure the angles of the corners of this rectangle, diagonals and check their accuracy.
- If the accuracy of all items is successfully verified, the rectangle is marked.
- Mark the width of the foundation of the wall on the ground such that the half-width of the foundation is on each side of the centerline.
- Pour plaster of Paris to mark the outline of this foundation sketch.
Precautions:
- Each wall-length must be marked accurately.
- The string must be leveled at all times.
- The end corners must be exactly square i.e., at 90 degrees.
- When the site is on uneven ground, special care must be taken into account to measure wall lengths.
- On leveled ground measure the length of each wall with a tape measure (fiber glass or steel tape), ensuring that the tape is pulled while taking measurement.
- On the rough ground, use the tape measure along a level line.
Important considerations:
- Use mason’s square to initiate and check distances up to 3 meters but don’t rely on it to check the entire outline of the foundation.
- To prevent the sagging of string, drive pegs into the ground at every 2 meters distance.
- Start at the uppermost end of the first wall’s length and fasten the string to a peg planted at the endpoint to avoid any errors.
- Level the string using plumb bob and mason’s square.
- The second wall should be set out at right angles from the first after completion of its setup.
Application:
On completing setting out of the building, excavation of the foundation can be started. If the setting process is accurately performed, excavation costs can be effectively reduced and made according to the estimated costs from the approved proposal.
Results:
The setting out of the foundation using the center-line method has been successfully carried out using the given building drawings.






