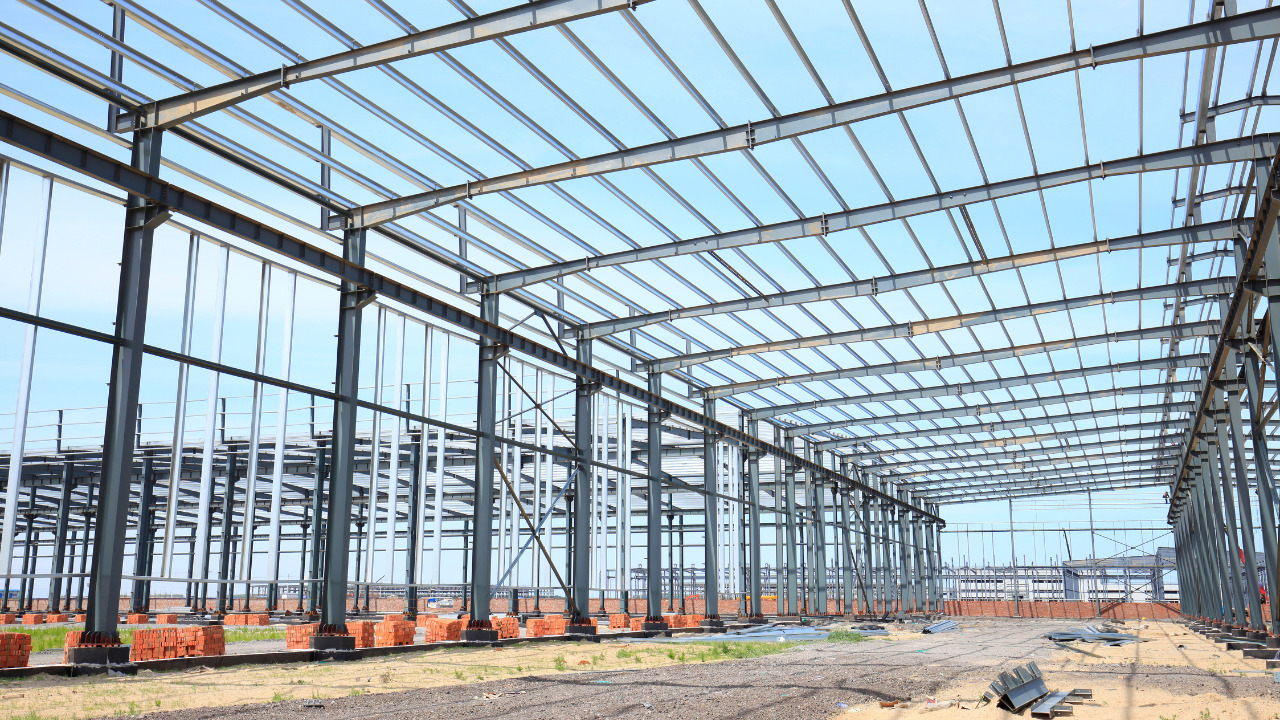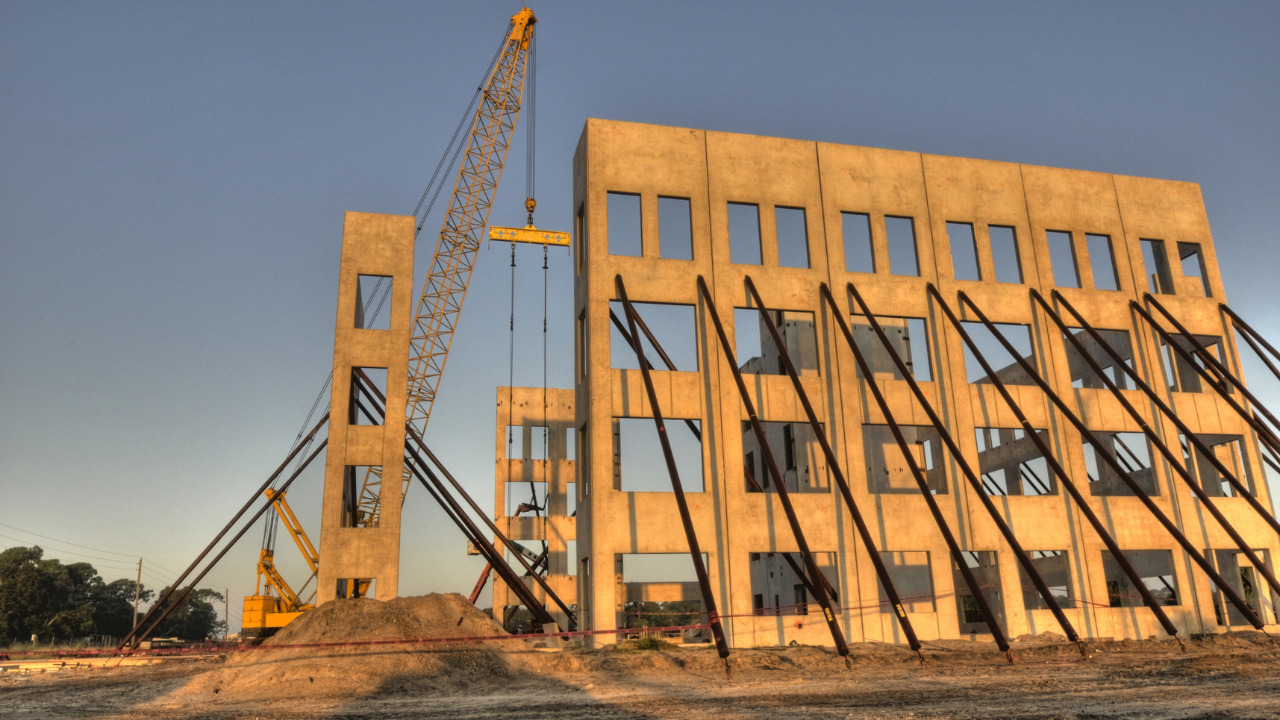Loading is the act of applying force to an object. The performance of a material depends on the loading conditions and can be subjected to a wide range of loading scenarios. Tension, compression, bending, shear, and torsion are the five basic types of loading.
The two portions of the material on either side of a plane tend to be drawn apart or lengthened under tension pressure. In contrast to tensile loading, compression entails forcing the material together when a force is applied so that a material curves, it is compressed on one side and stretched on the other.
This is known as loading by bending. Higher loads can affect the economic level of that structure. If we consider fewer loads, then it will lead to safety problems. So, the building should be able to resist these loads and fulfill the requirements economically.
This article provides a discussion of some preliminary aspects of the analysis of structure. It also deals with a brief explanation of various types of loads. These loads are considered appropriate for the analysis and design. Types of loads and economy both have a connection with each other.
It is important to build the structure so that it can withstand any form of load that it may encounter over its lifespan. The total load acting on the structure or the total load anticipated to operate on the structure in the future must be estimated to design the structure.
The design loading is often specified in two types of codes.
- General Building Codes (Minimum load designs for government bodies)
- Design Codes (Deals with all types of technical standards for structural designs)
Following is the classification of loads in terms of their direction.
- Vertical Loads (Loads that occur vertically)
- Horizontal Loads (Loads that occur horizontally)
Now, we will study these loads to illustrate their effects practically.
Table of Contents
1)Vertical Loads
Vertical loads include dead, live, snow, and impact loads.
a)Dead Loads
The loads that contain the weight of the structural members and a load of permanent objects are called Dead loads. These members include beams, columns, girders, floor slabs, walls, windows, electrical fixing, etc.
This formula is used for the calculation of Dead Loads
Dead load = Volume * Unit weight
Below are the minimum densities of the materials for design loads. These are the common materials used for structural members that consider dead loads. Using these design loads and unit weights, we can easily estimate dead loads for each member. They can be calculated in pounds/ft2 and kN/m2.

b)Live Loads
These are the vertical loads that can change both magnitude and direction. Live loads may be due to the following reasons.
- Weights of temporary objects
- Due to the movement of vehicles
- Due to the natural forces
Live loads can vary with time. These are one of the main loads in any structure. These loads are mainly depending upon the type of building. They can be concentrated as well as uniform live loads.
- Commercial Building
- Residential Building
- Educational Building
- Office buildings
- Hospital
- Mall
- Industry
These are some minimum live loads according to the codes of design.
The types of buildings with large floor areas have different design codes. According to these codes, there is an allowance for reducing uniform live loads. By using these equations, we can calculate the reduced live loads.
c)Snow Loads
It is a type of vertical load on a building due to snowfall. There are many countries where snow loads are considerable. They have a severe effect on the roof of that building. Design loadings for snow loads depend upon the following factors.
- Shape of building
- Height of building
- Geometry of roof
- Wind exposure
- Location of building
- The period of snow
Using this formula, we can calculate the design snow load for the structure.
d)Impact Loading
A sudden load that acts on any structural member is called Impact loading. Usually, there is no practical example of impact loading on building structures.
For example, if you throw a bed from the 15th floor to the ground, the ground will experience an impact load.
2)Horizontal Loads
These loads include wind loads, Earthquakes loads, and other types of loads.
a)Wind Loads
It is a type of horizontal load due to air pressure on the building. Wind load is considerable when the height of the building is greater than 15 m. If the speed of the wind is high, it can cause severe damage to the structure.
The effects of this loading may cause crackling or leaning of the building frame. Engineers take the following measures to resist these effects.
- Cross Bracing
- Diagonal Bracing
- Knee Bracing
- Shear walls
For design purposes, there are two approaches to wind loading.
- Static approach or Dynamic approach
In the static approach, the wind pressure is approximately equal to the mean velocity pressure acts on the structure.
q = 1/2 (ρ V2)
Where,
Rho ρ is the density of the air
V is the velocity
This equation is further modified to account for the structure’s height and the location of its terrain. These are the following modified equations.
qz = 0.00256 Kz Kzt Kd V2 (lb / ft2)
qz = 0.613 Kz Kit Kd V2 (N / m2)
Where,
V = basic wind speed in mi/h or m/s
Kz = Velocity pressure exposure coefficient
Kzt = Topographic factor
Kd = Wind directionality factor
qz = Velocity pressure at height z
b)Earthquake Loads
The lateral loading on a structure is due to the earthquakes through the structure’s interaction with the ground. This type of load involves the vibrations that cause loadings on the building.

- Determine the value of the seismic response coefficient.
- After determining Cs, multiply it with the dead load W to get the base shear in the structure.
Base shear
V = Cs W
Seismic response coefficient
Cs = (SDS) / (R / Ie)
Where,
SDS = spectral response acceleration for short periods of vibration.
R = response modification factor
Ie = Importance factor
Ie = 1 for agriculture and storage facilities
Ie = 1.5 for hospitals and other essentials
Other Natural Loads
Several other types of live loads are also considered for the design of a structure, depending upon the location and its use. Some types of these loads are due to the following:
- Change in temperature
- Settlement of foundation
- Blast effects
- Soil Pressure
Conclusion
We can conclude that the design of a structure should be according to the design codes and standards. A structural engineer should take this responsibility with proper care. Safety and the economy should be the top priorities for designing a structure.













