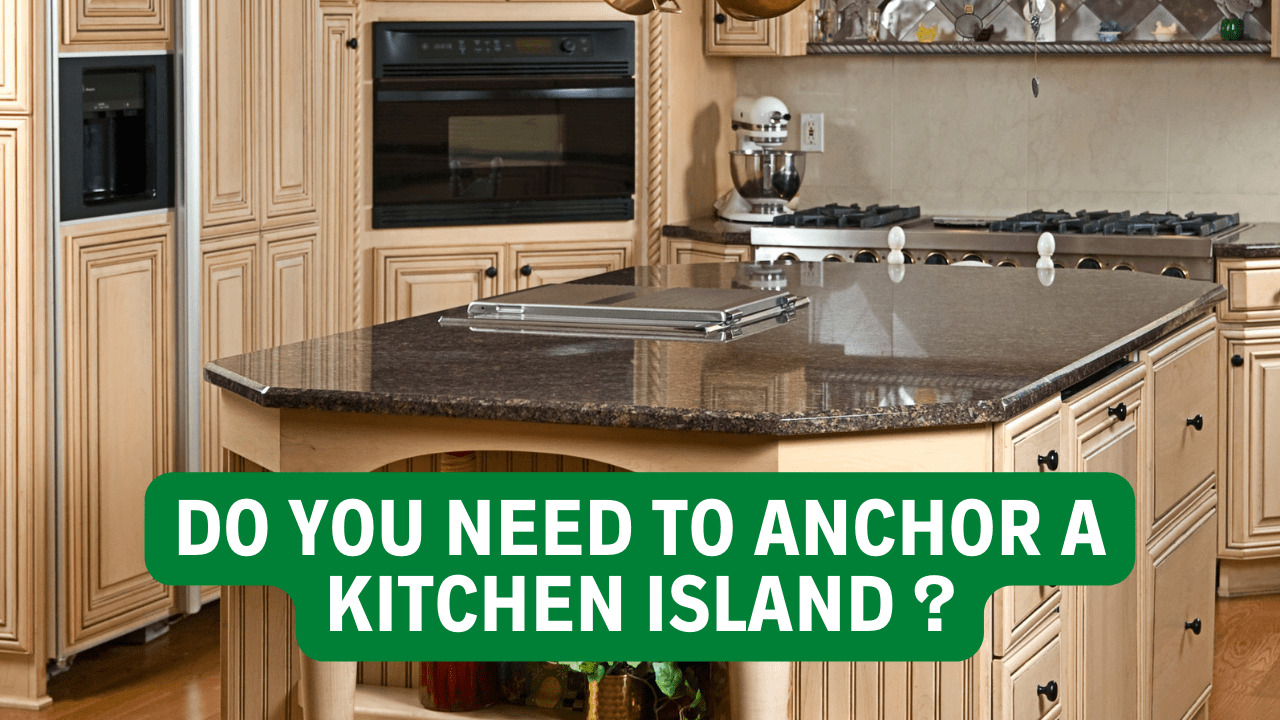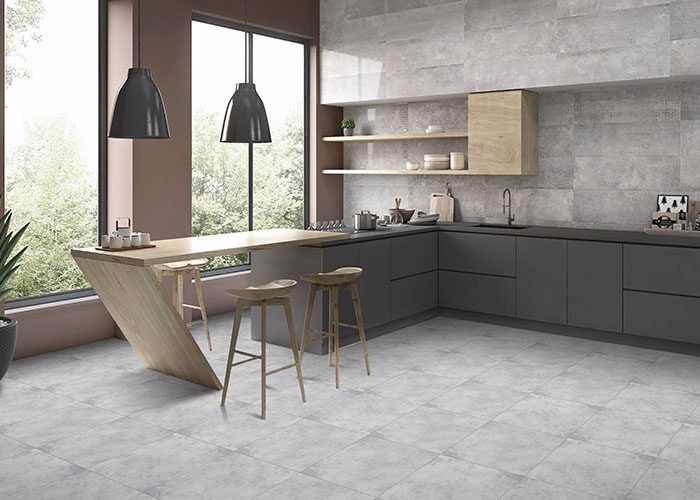Adding an island to your kitchen transforms it into a more beautiful and useful room by increasing storage and workspace. A self-contained kitchen cart is available. However, anchoring cabinets to form an island gives it a more permanent appearance and prevents it from shifting while you cook.
When securing a kitchen island to the tile floor, you want a strong connection that keeps the island in place. The kitchen island would be secured to the flooring by a carpenter. You will, however, need to follow a few measures if your kitchen is already created.
A kitchen island, like traditional base cabinets, should be anchored into the wall studs to prevent them from shifting around.
Table of Contents
How Anchoring Kitchen Islands Works
Kitchen cabinets positioned along the walls are easier to install since they can be screwed straight to the studs. Because islands must only be secured to the floor, they are a little more difficult to install. You don’t have the security of wall studs for mounting the sides.
Adding wood cleats to the floor so you can bolt your cabinets to them is one approach to accomplish that sturdy installation. Simple planks are trimmed to length and screwed to a sturdy surface to form wood cleats. To keep the cabinet from shifting, it fits over the cleats.
4 Factors to Consider Before Installing Kitchen Island
Installing a kitchen island isn’t as simple as it appears, as various variables must be considered before it becomes a total disaster. Because your kitchen is one of the busiest rooms in your house, it’s important to ensure the flow and design don’t work against you.
Positioning

Kitchen islands are typically positioned in the center of the room; however, depending on the size of your kitchen, the island could be a hindrance by making it appear and feel claustrophobic. Because they have enough space, this problem does not affect large, spacious kitchens.
Small Galley Kitchen

If you have a tiny kitchen and want to build an island, do a practical test by tracing its outline on the floor with a tape measure. A decent island should, therefore, match your demands and fit your kitchen without taking up a lot of space while remodeling small galley kitchen.
Storage

Traditionally, kitchen islands are built to provide additional functionality like storage. They have additional drawers and cabinets for storage purposes. Under the kitchen island is a perfect spot to store recycling bins, install a sink, and even a garbage disposal. In such a case, anchoring a kitchen island makes more sense.
Convenience

For a more prepping workstation or additional cooking space, a kitchen island can work wonders for you. Larger kitchens usually have better plumbing and electrical utilities, they can be easily adjusted with an island. Therefore the possibilities are endless to make the kitchen more functional hence while redoing your kitchen, you will be required to anchor the kitchen island to avoid any damage.
4 Easy Steps to Anchor a Kitchen Island
Adding an island to your kitchen expands your storage and work space while also making the space more appealing and functional. When securing a kitchen island to the floor, you want a solid connection that will keep it in place.
Determine The Location
To begin, decide where you want your island to be placed. Make sure there’s enough space for people to move about on both sides. If you already have a dining table on one end, ensure enough area between the island and the cupboards for people to move about.
Use painter’s tape or a washable marker to outline your island on the floor once you’ve selected where it will go. Make a mark on the floor once you’ve pinpointed the exact place. If you don’t want to leave markings on your flooring, you can trace them with a washable marker or use painter’s tape. This line or tape indicates the cabinet’s outer edge and will be used to place the wood cleats.
If you want to remove a kitchen island that is old to install a modern one, you need to choose the right placement for it.
Measure The Cleats
The safest island is connected by four cleats, one on each corner of the cabinets. Measure the thickness of the island’s base to estimate how far inward the cleats should go. The island must be able to pass through the cleats. Mark the locations of the wood cleats to be put with a marker or painter’s tape.
Install Cleats
Before installing the wood cleats, drill holes in them. Then, in the places mentioned in the previous step, arrange them. Drill pilot holes in the floor using the holes in the cleats as a guide. Use screws to secure each cleat to the floor.
Install Island
The first line of tape identifying the island’s location must now be removed. The cleats will now show you where the island will go. Lift the island’s base and secure it to the cleats. Finish the island’s base by screwing the wooden cleats or other finishing pieces.
All that’s left is to fasten your kitchen island to the floor.
When Should You Avoid Anchoring Kitchen Island
However, there is one circumstance where you should not anchor your kitchen island to the ground. If your kitchen is too tiny for a traditional kitchen island composed of base cabinets, one of the small mobile islands available from various websites is your best choice for squeezing an island into it. So for a small galley kitchen idea on a budget, removing a kitchen island is a better option for more legroom.
Because they’re being placed in such a limited location, movable islands are designed to be light and mobile. Their primary function is to serve as a table on which you may lay products and gain some more counter space. They usually have no seating and only small storage space inside.
Bottom Line
To keep them from shifting around or tumbling, kitchen islands are secured to the floor. Aside from store-bought, movable islands, a kitchen island should be secured to the ground like the other base cabinets.
You’ll be able to make better judgments for any future kitchen renovation projects now that you have a greater grasp of how kitchen islands are built. Furniture islands are more unique than other islands, making a kitchen feel welcoming.





